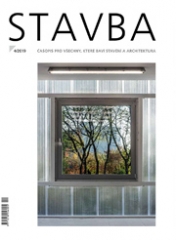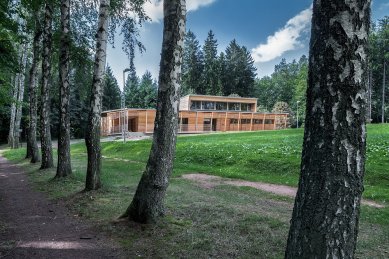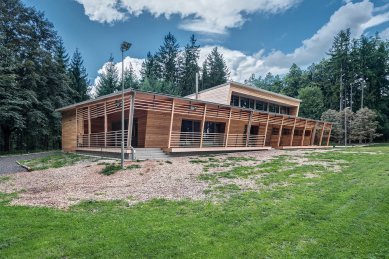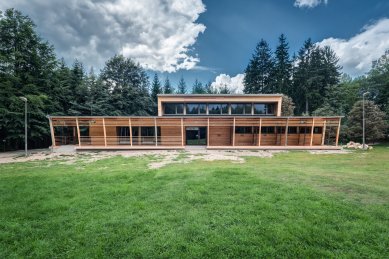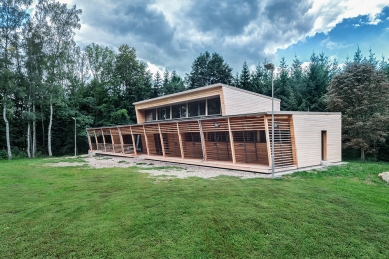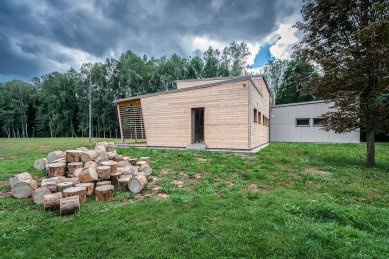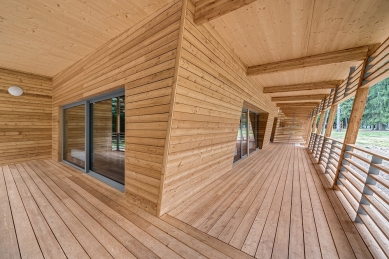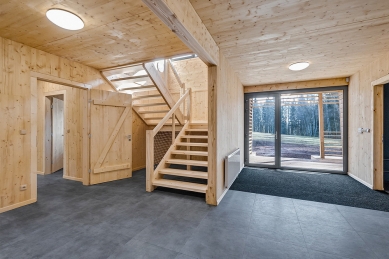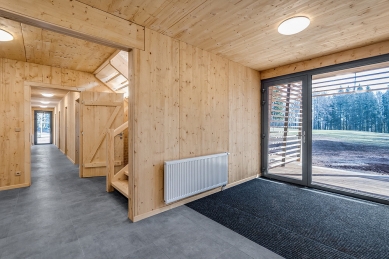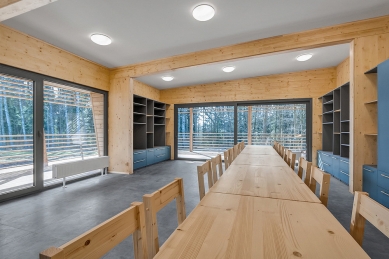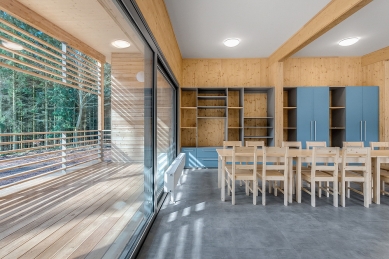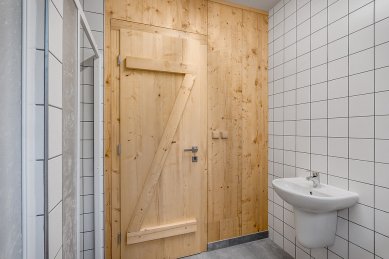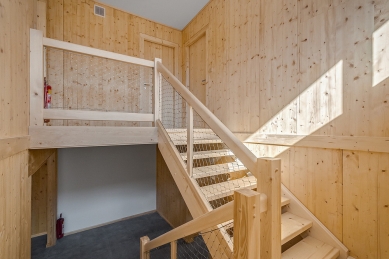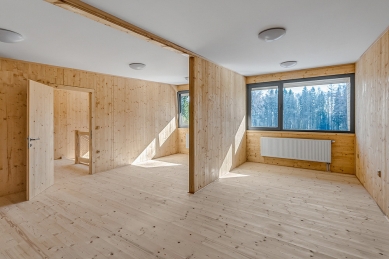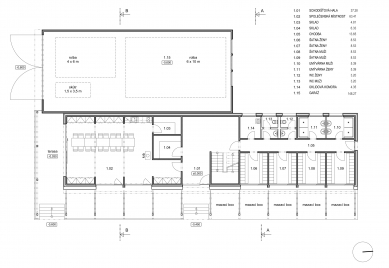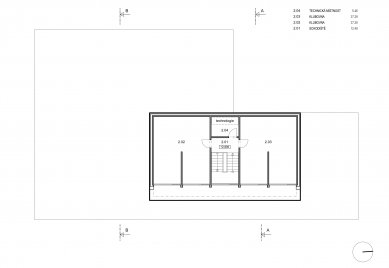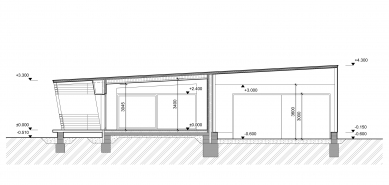
<div>Clubroom of the cross-country skiing section</div>

The clubhouse for the cross-country skiing club is located in a clearing at the top of Chmelnice hill at an elevation of 506.700 m above sea level, where several cross-country ski trails intersect. In the immediate vicinity, there is also an outdoor gym. It replaces two smaller buildings that were no longer sufficient for their purpose.
The clubhouse is designed as a fully wooden two-story building with a pair of shed roofs. The building is aligned parallel to the western boundary of the land (the edge of the forest) and opens to the east – towards the skiing oval and the open sports area where the start and finish of races are located. The eastern facade recedes behind a covered outdoor area, which partially serves as waxing boxes and partially as a spectator terrace.
On the ground floor of the building, changing rooms, washrooms, and a social room are designed. On the second floor, there are two club rooms. The building also includes a garage for two snow groomers and a snowmobile, which is covered by the main mass.
120 mm thick CLT panels are treated only with an oil finish on the interior, defining the character of each room. On the outside, the panels are insulated with 150 mm of mineral insulation and clad with larch wood. Since the building will be used year-round, it is equipped with a heat pump and a fireplace stove.
The clubhouse is designed as a fully wooden two-story building with a pair of shed roofs. The building is aligned parallel to the western boundary of the land (the edge of the forest) and opens to the east – towards the skiing oval and the open sports area where the start and finish of races are located. The eastern facade recedes behind a covered outdoor area, which partially serves as waxing boxes and partially as a spectator terrace.
On the ground floor of the building, changing rooms, washrooms, and a social room are designed. On the second floor, there are two club rooms. The building also includes a garage for two snow groomers and a snowmobile, which is covered by the main mass.
120 mm thick CLT panels are treated only with an oil finish on the interior, defining the character of each room. On the outside, the panels are insulated with 150 mm of mineral insulation and clad with larch wood. Since the building will be used year-round, it is equipped with a heat pump and a fireplace stove.
The English translation is powered by AI tool. Switch to Czech to view the original text source.
0 comments
add comment


