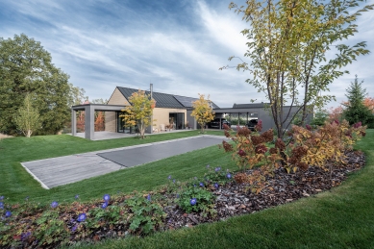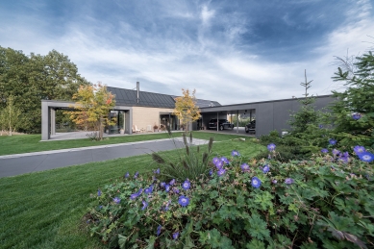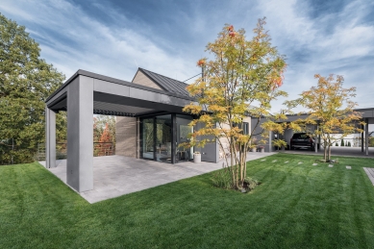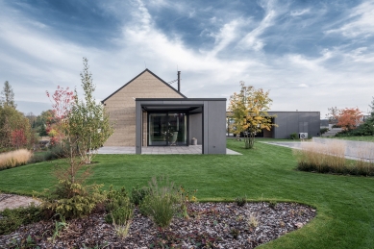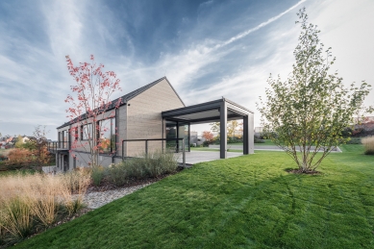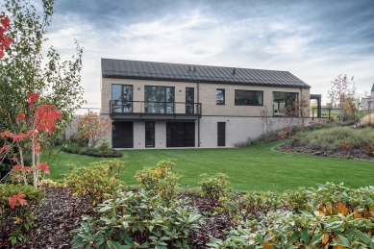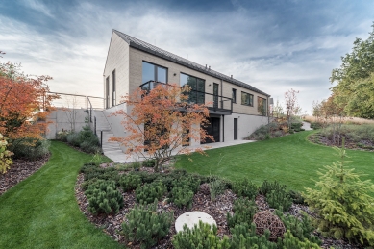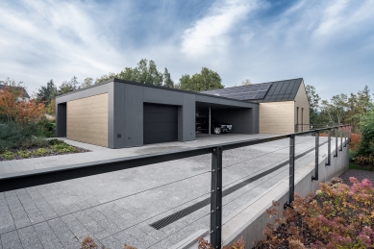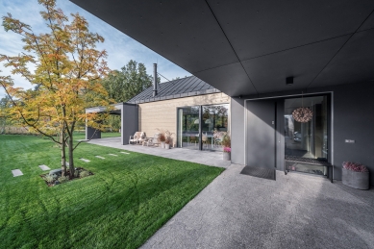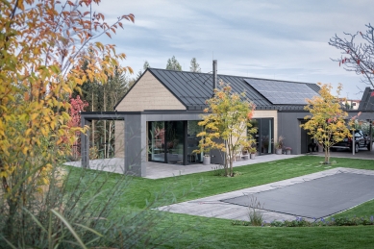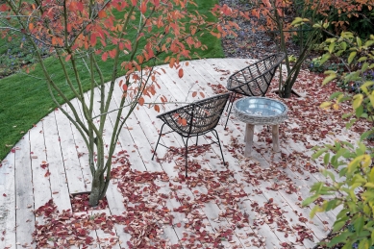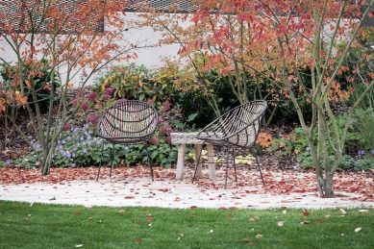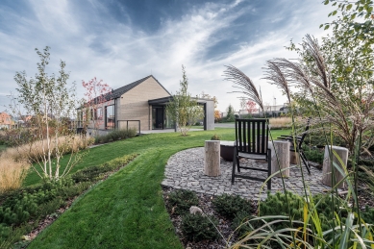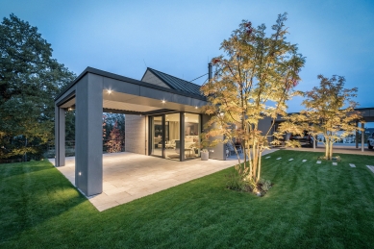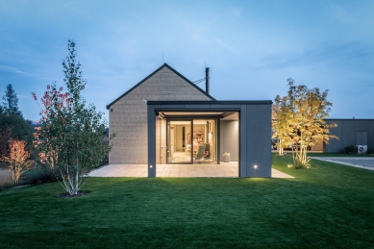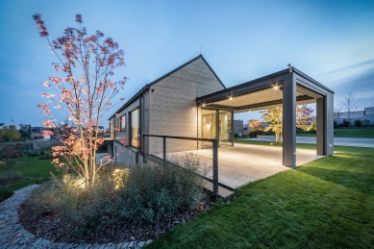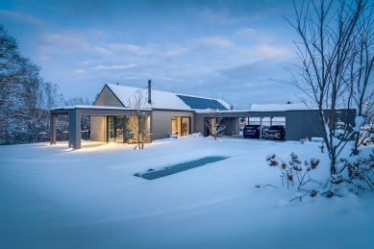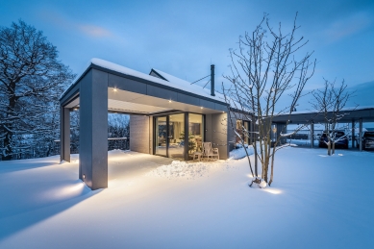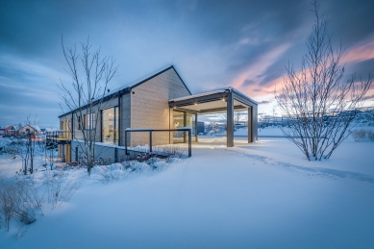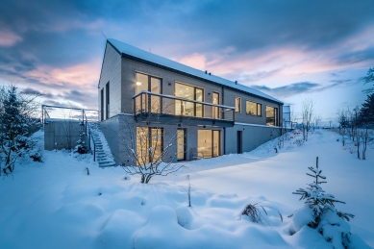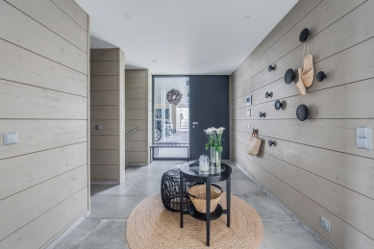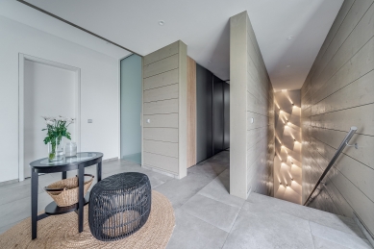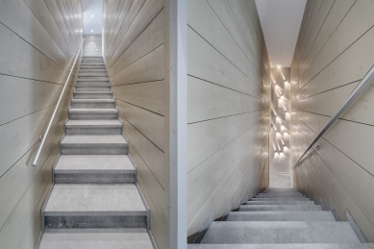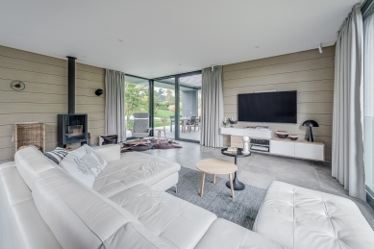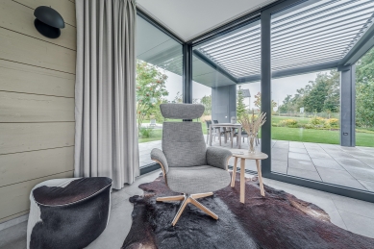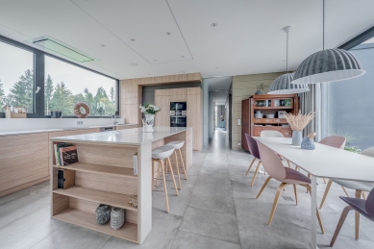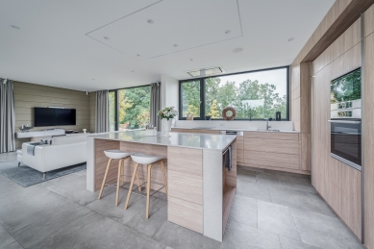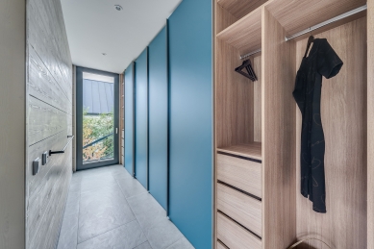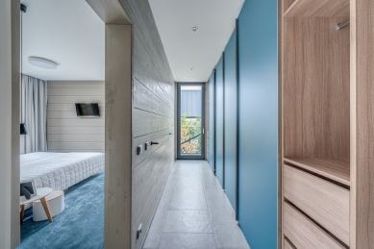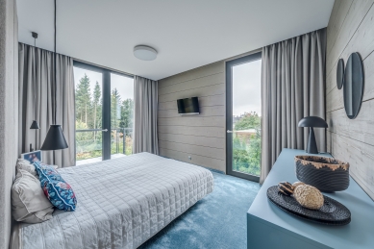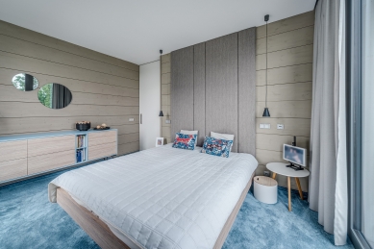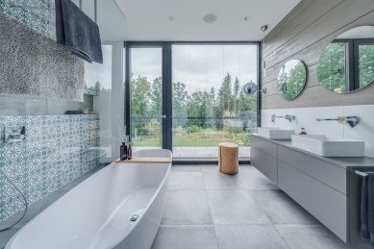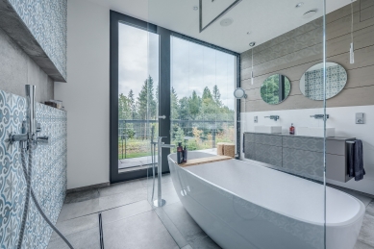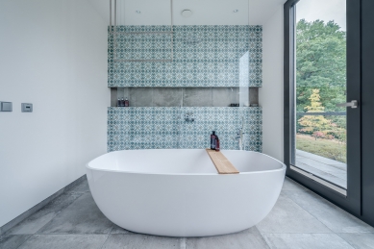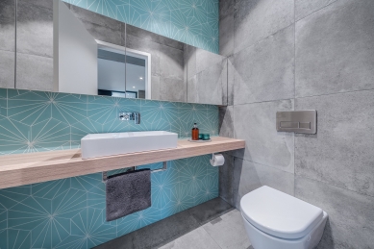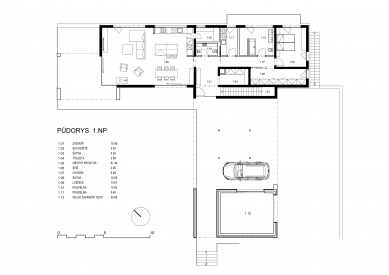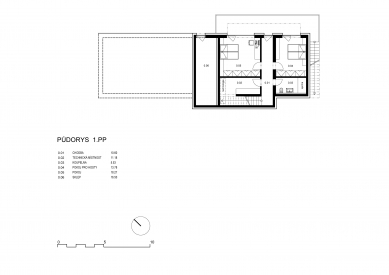
Wooden house

The family house is located in the highest part of Červený Kopec in Trutnov. It consists of two sections that together form an L-shape. The family house has one above-ground and one underground floor, with a gabled roof oriented parallel to the road. The underground floor is not visible from the road. Its northeastern part rises above the terrain and is finished with a concrete plaster. The above-ground section of the house is designed as a wooden structure made of solid wood. Perpendicular to this structure is the storage facility and covered parking area, which has a flat roof and is clad with facade panels in an anthracite color.
The pedestrian access to the house is covered and is part of the parking area that connects to it. In the western part of the house, there is the living space, and in the eastern part, there is the master bedroom with a dressing room, bathroom, and laundry room. Considering the privacy of the parents and adult children, the children's apartment is located on the lower floor.
The wooden part of the house is made from the KONTIO Smart Log system. The non-sitting glued beams with a thickness of 275 mm forming the outer walls are finished with the Neo Corner.
The pedestrian access to the house is covered and is part of the parking area that connects to it. In the western part of the house, there is the living space, and in the eastern part, there is the master bedroom with a dressing room, bathroom, and laundry room. Considering the privacy of the parents and adult children, the children's apartment is located on the lower floor.
The wooden part of the house is made from the KONTIO Smart Log system. The non-sitting glued beams with a thickness of 275 mm forming the outer walls are finished with the Neo Corner.
The English translation is powered by AI tool. Switch to Czech to view the original text source.
1 comment
add comment
Subject
Author
Date
paráda
Ondřej Vlk
10.12.21 02:17
show all comments


