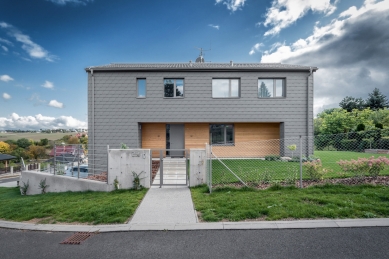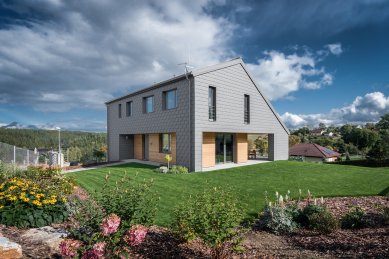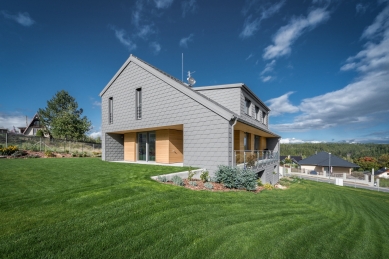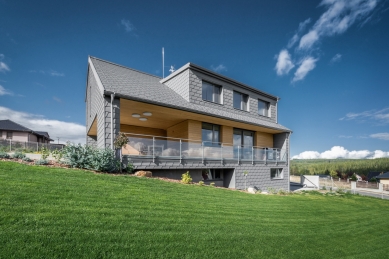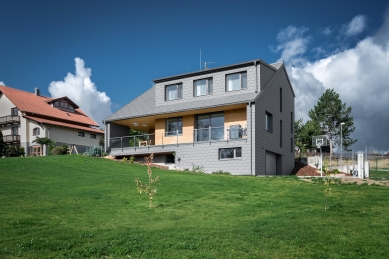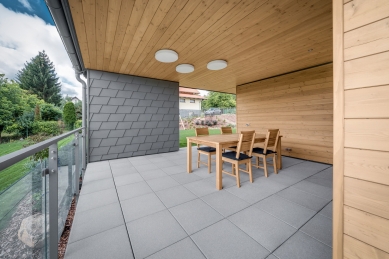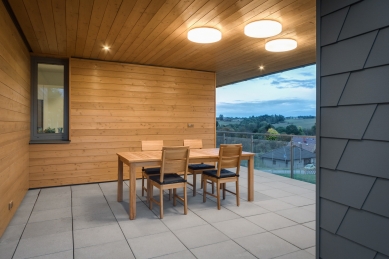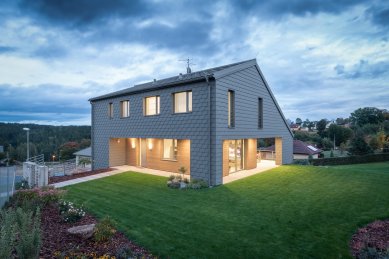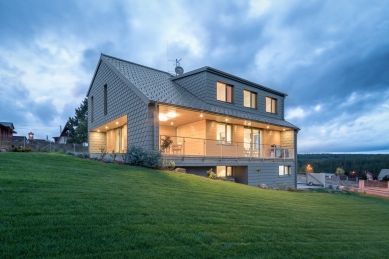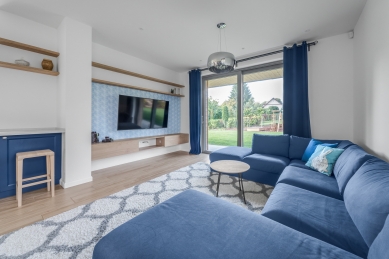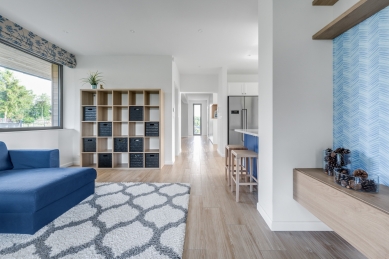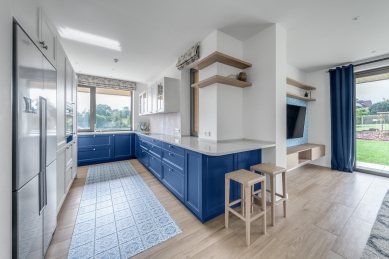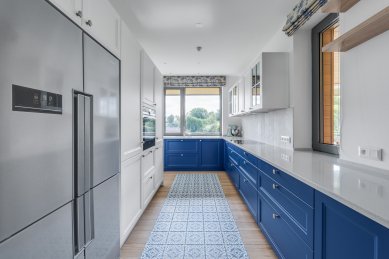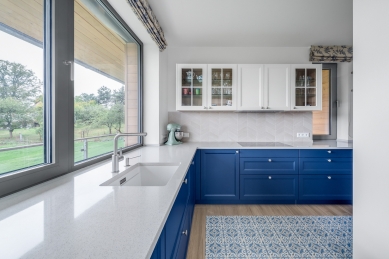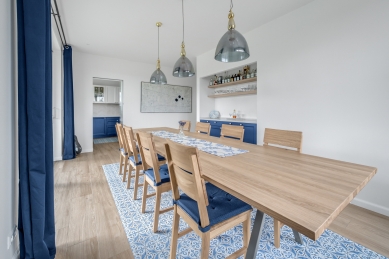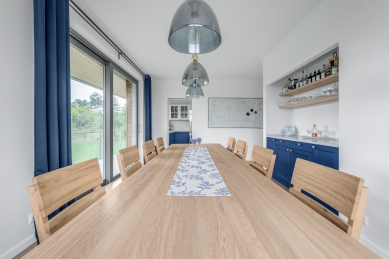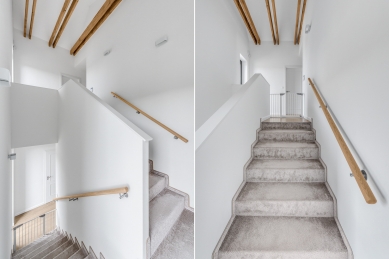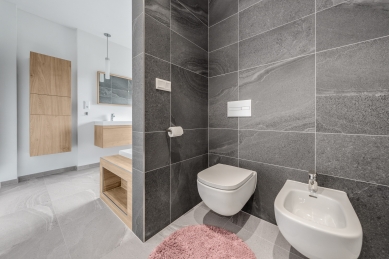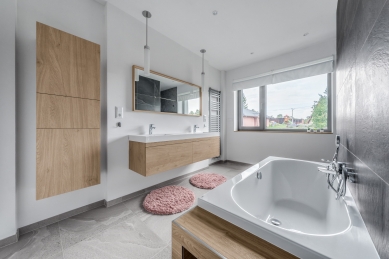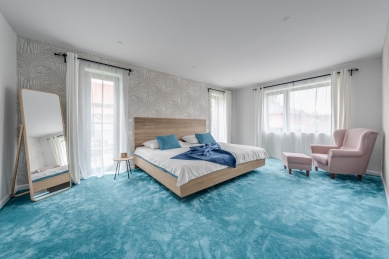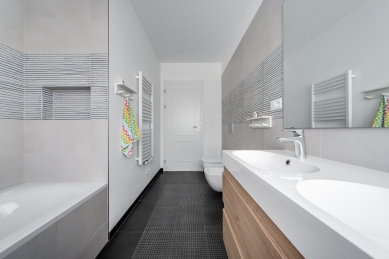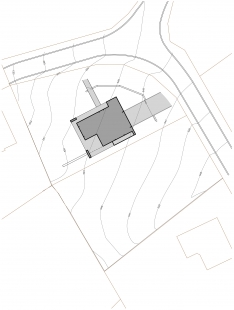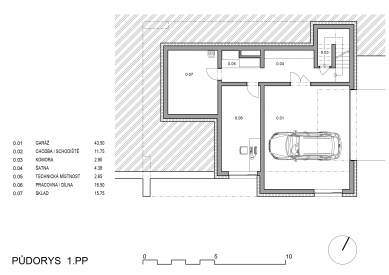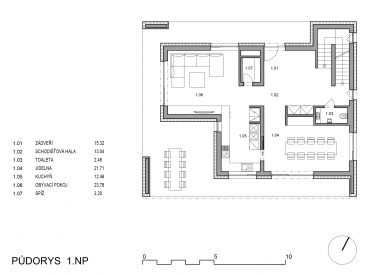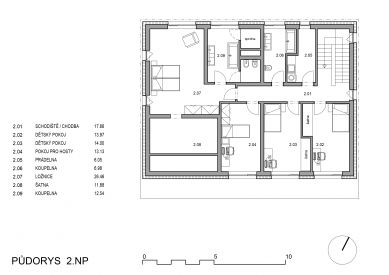
Family house with a porch

The south-sloping plot is located in Háje near Karlovy Vary, not far from the Protected Landscape Area of Slavkovský les, and a pitched roof was a condition for construction. The builder's wish was to separate the main entrance to the house from the driveway to the garage. The plot lent itself to this, as the access road bordering the plot on the north and east sides descends, allowing the main entrance to be positioned on the northern facade at the level of the first floor, while the entrance to the basement naturally came out on the eastern side of the house.
The second requirement that the first floor should serve only for daytime living rooms meant that the area of the second floor, where all the bedrooms including the guest room, two bathrooms, and a dressing room are located, is significantly larger than the area of the first floor and basement.
The key to creating a compact mass with a pitched roof was the third wish, which was to cover the space at the entrance and provide a large covered terrace. By connecting the entrance space on the northern side, the terrace on the western side, and the loggia on the southern side of the house, a covered veranda was created, allowing the house to be circled at the level of the first floor from three sides and simultaneously providing access from the dining room to the terrace and garden, as the dining room, positioned into the terrain, is above the level of the garden.
As the veranda became a characteristic feature of the house, it is accentuated by having its walls covered with a different material than the rest of the house. Since the residents will be moving along this protected part of the house the most, a pleasant-touch material, which is wood, is used, while the remaining part of the facade and the roof are clad with metal sheets.
The second requirement that the first floor should serve only for daytime living rooms meant that the area of the second floor, where all the bedrooms including the guest room, two bathrooms, and a dressing room are located, is significantly larger than the area of the first floor and basement.
The key to creating a compact mass with a pitched roof was the third wish, which was to cover the space at the entrance and provide a large covered terrace. By connecting the entrance space on the northern side, the terrace on the western side, and the loggia on the southern side of the house, a covered veranda was created, allowing the house to be circled at the level of the first floor from three sides and simultaneously providing access from the dining room to the terrace and garden, as the dining room, positioned into the terrain, is above the level of the garden.
As the veranda became a characteristic feature of the house, it is accentuated by having its walls covered with a different material than the rest of the house. Since the residents will be moving along this protected part of the house the most, a pleasant-touch material, which is wood, is used, while the remaining part of the facade and the roof are clad with metal sheets.
The English translation is powered by AI tool. Switch to Czech to view the original text source.
0 comments
add comment



