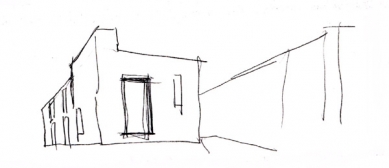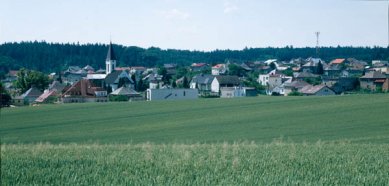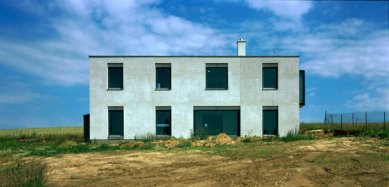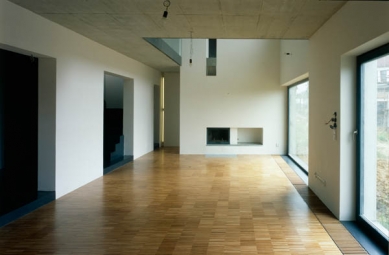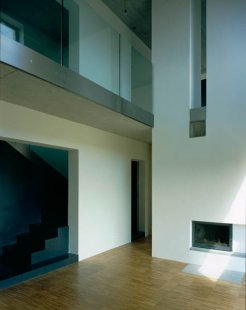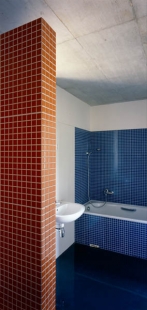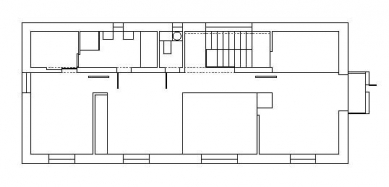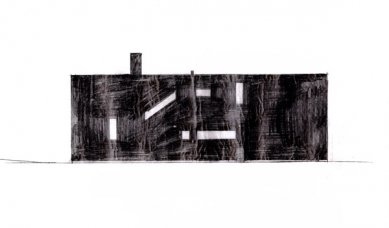
Family house in Vřesina

The house is located in the village of Vřesina a few kilometers from the Polish border, in the Hlučín Highlands region. Vřesina is a typical "new" Silesian village within the Ostrava and Opava metropolitan area. The greatest construction activities in the community have been recorded since the 1950s. Most of the buildings are large standardized two-generation houses, and forty percent of them have a flat roof. Currently, there is a construction boom of "entrepreneurial" type family houses in the village, and its intensity is in no way decreasing. With the planned Ostrava-Opava connector, an increase in construction can be expected. There is no need to describe the "colonization" method by which the local poetic landscape is being exploited for construction. Paradoxically, the center of the village consists of a huge empty overgrown area waiting for a savior. In the peripheral parts of the settlement, a kind of social tension arises between the architecture of the older flat-roofed houses of the original inhabitants and the new sprawling acrylic intruders.
The house that I designed for a family member stands on one of these thin red lines, in the existing street at the edge of the village. A certain scale connection is formed by the older buildings on the southern side of the street. The plot is part of about seven new building sites.
The house is practically without context, and it is uncertain how its surrounding buildings will look. It is the first one. The highest point of the plot was chosen out of concern for rainwater runoff from the neighboring field. The mass of the house was pushed as far away from the street as possible due to orientation towards the sun and the traffic of the road that runs perpendicular to the southern side of the plot. The house will define a sunny garden with great views of the functionalist church in the center of the village, along with a massive wall. There will also be two more buildings on the plot that define its territory - a garage with a covered parking space at the entrance and a tool shed in the northern corner of the plot; all constructed from the same material - exposed concrete blocks.
The concept of the house simply lies in fulfilling the client's requirements, a young family, for clear zoning of serviced and servicing spaces. Their mutual connectivity and openness was a priority. Family communication needed to be supported as much as possible through spatial planning. The scheme of a narrow strip of technical spaces along the northern side of the house (kitchen, bathrooms, staircases, wardrobes), separated from a wider band of continuous living space was supported by the clients from the beginning. Both entities are interconnected in both horizontal and vertical directions through large openings and overlap. On the ground floor, their relationship is further enhanced by a height difference, conveyed through the petrified contour of the terrain. The service spaces are lit only by small openings on the northern side, whose composition is inspired by the robust architecture from World War II found in the immediate vicinity. The house is thus closed and fortified against the landscape and the wind. The south-oriented family space, on the other hand, is illuminated by appropriately large openings with a direct connection to the terrace and garden. The mass of the house is strict and simple; it is a symbol of a significant life step, the beginning of a family, a strong and serious gesture. Its mass is lightened by three "limbs" connecting the house with the earth and the air - an entry concrete windbreak, a wooden bay window in the children's room upstairs, and a wooden terrace with a concrete counter to the garden.
The house that I designed for a family member stands on one of these thin red lines, in the existing street at the edge of the village. A certain scale connection is formed by the older buildings on the southern side of the street. The plot is part of about seven new building sites.
The house is practically without context, and it is uncertain how its surrounding buildings will look. It is the first one. The highest point of the plot was chosen out of concern for rainwater runoff from the neighboring field. The mass of the house was pushed as far away from the street as possible due to orientation towards the sun and the traffic of the road that runs perpendicular to the southern side of the plot. The house will define a sunny garden with great views of the functionalist church in the center of the village, along with a massive wall. There will also be two more buildings on the plot that define its territory - a garage with a covered parking space at the entrance and a tool shed in the northern corner of the plot; all constructed from the same material - exposed concrete blocks.
The concept of the house simply lies in fulfilling the client's requirements, a young family, for clear zoning of serviced and servicing spaces. Their mutual connectivity and openness was a priority. Family communication needed to be supported as much as possible through spatial planning. The scheme of a narrow strip of technical spaces along the northern side of the house (kitchen, bathrooms, staircases, wardrobes), separated from a wider band of continuous living space was supported by the clients from the beginning. Both entities are interconnected in both horizontal and vertical directions through large openings and overlap. On the ground floor, their relationship is further enhanced by a height difference, conveyed through the petrified contour of the terrain. The service spaces are lit only by small openings on the northern side, whose composition is inspired by the robust architecture from World War II found in the immediate vicinity. The house is thus closed and fortified against the landscape and the wind. The south-oriented family space, on the other hand, is illuminated by appropriately large openings with a direct connection to the terrace and garden. The mass of the house is strict and simple; it is a symbol of a significant life step, the beginning of a family, a strong and serious gesture. Its mass is lightened by three "limbs" connecting the house with the earth and the air - an entry concrete windbreak, a wooden bay window in the children's room upstairs, and a wooden terrace with a concrete counter to the garden.
The English translation is powered by AI tool. Switch to Czech to view the original text source.
108 comments
add comment
Subject
Author
Date
hmmm
eXp10it
28.05.06 10:30
exp10ite,
Ondřej Císler
29.05.06 10:51
Rodinný dům ve Vřesině
Bellatrix
29.05.06 11:03
Daniel Kočica aka eXp10it
eXp10it
29.05.06 11:54
Ó, jaká krása!
Kočkatra
29.05.06 11:10
show all comments


