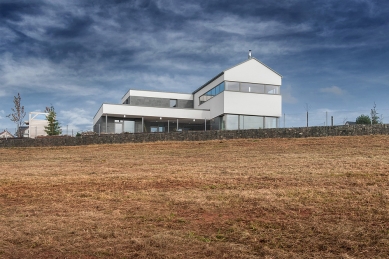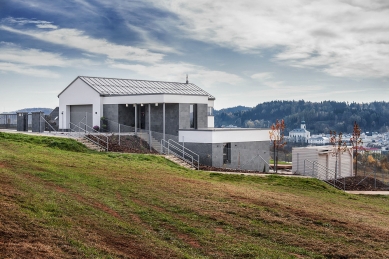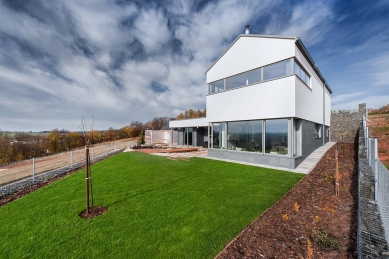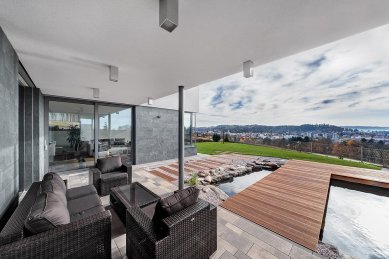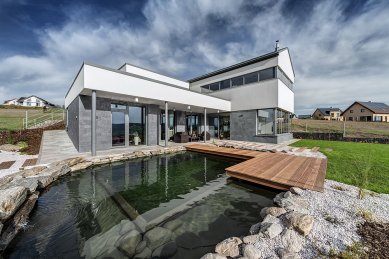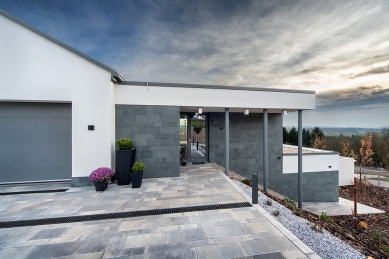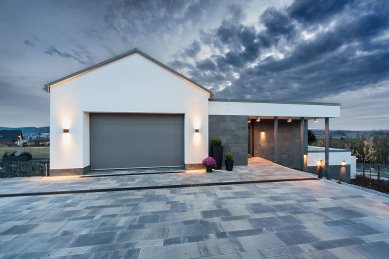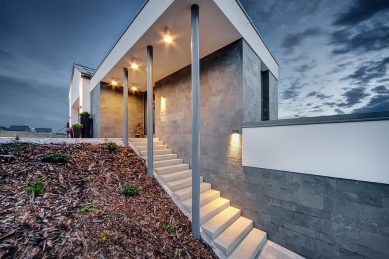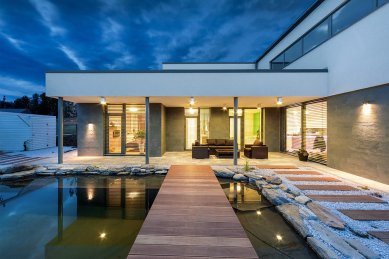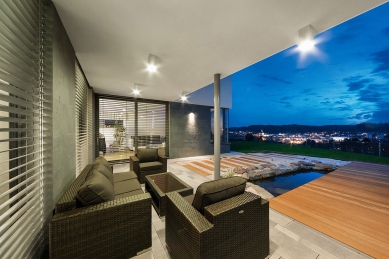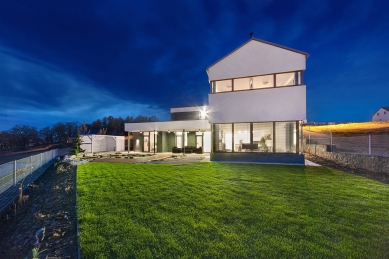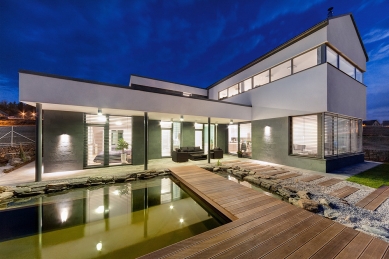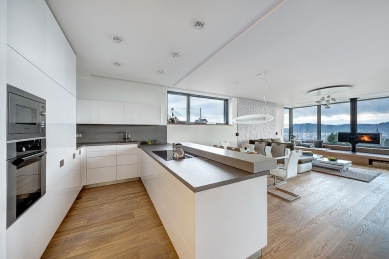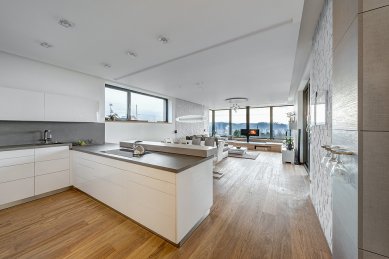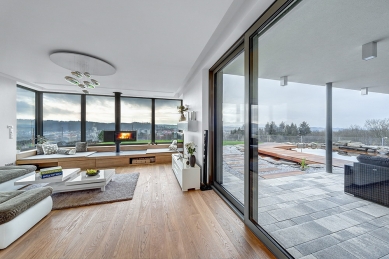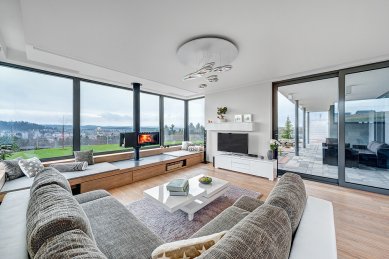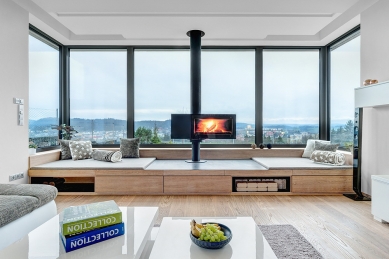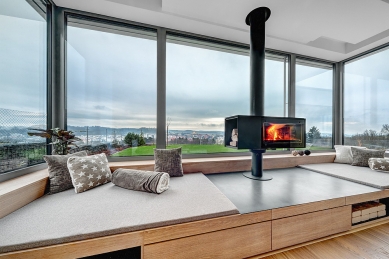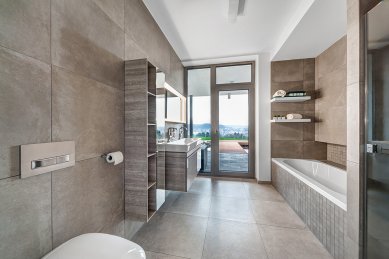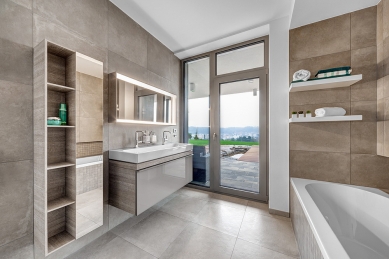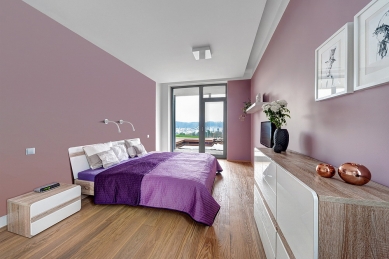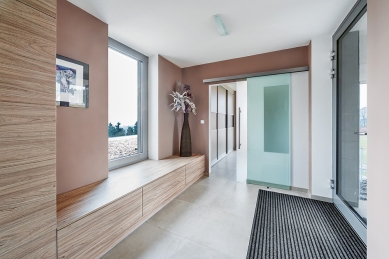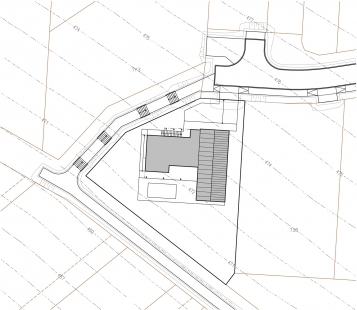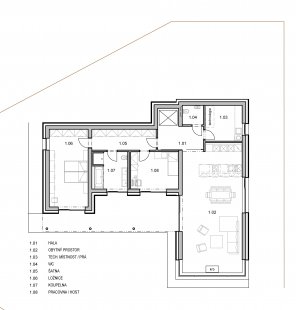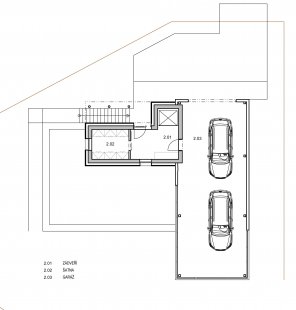
Family house on a slope

A steeply sloping plot to the south with access at the highest point and a request for a barrier-free house, where all living rooms will have access to the garden and the living area of the garden will be level. Ample storage space for sports equipment and a garage for two cars. This was the brief for this family house. Additionally, regulations dictate the roof slope, ridge direction, and eaves height.
The solution is a house with an entrance to the second floor. In addition to the vestibule, the entry level includes a wardrobe and a garage, which also serves as storage for sports equipment, garden furniture, and tools. The strip window of the garage, which connects to the three-sided glazing of the living room, is intended to possibly allow for other uses of this space in the future.
Access to the living floor is via an elevator. We discussed stairs at length and concluded that we did not want a space in the house that one of the users would never use, could never enter, and could never clean. The elevator obviously has a backup power source.
The living floor takes advantage of the view of the city that the plot offers. The living space is capped with a glass wall, allowing it to be flooded with light from early morning until evening. The glass wall is complemented by a bench with storage and a fireplace. Both bedrooms and the bathroom have access to a covered terrace and are separated from the living area by a wardrobe. Close to the living area is a toilet and a utility room.
The house is equipped with controlled ventilation with heat recovery and a heat pump. The pool was replaced with a swimming pond during construction. The gazebo is not part of the design.
The solution is a house with an entrance to the second floor. In addition to the vestibule, the entry level includes a wardrobe and a garage, which also serves as storage for sports equipment, garden furniture, and tools. The strip window of the garage, which connects to the three-sided glazing of the living room, is intended to possibly allow for other uses of this space in the future.
Access to the living floor is via an elevator. We discussed stairs at length and concluded that we did not want a space in the house that one of the users would never use, could never enter, and could never clean. The elevator obviously has a backup power source.
The living floor takes advantage of the view of the city that the plot offers. The living space is capped with a glass wall, allowing it to be flooded with light from early morning until evening. The glass wall is complemented by a bench with storage and a fireplace. Both bedrooms and the bathroom have access to a covered terrace and are separated from the living area by a wardrobe. Close to the living area is a toilet and a utility room.
The house is equipped with controlled ventilation with heat recovery and a heat pump. The pool was replaced with a swimming pond during construction. The gazebo is not part of the design.
The English translation is powered by AI tool. Switch to Czech to view the original text source.
0 comments
add comment


