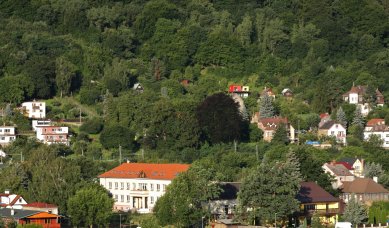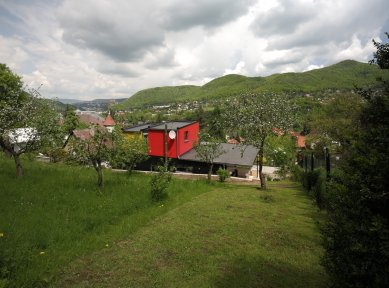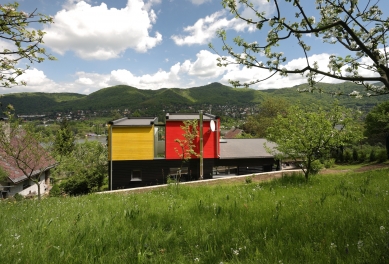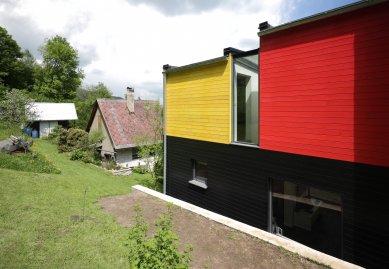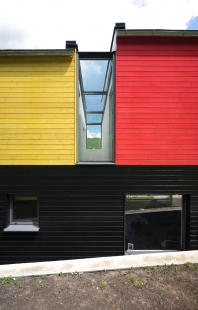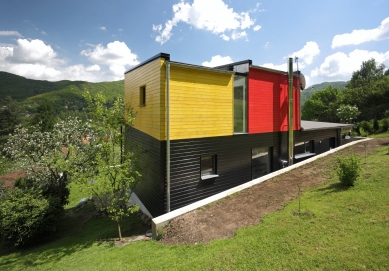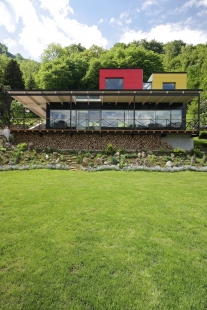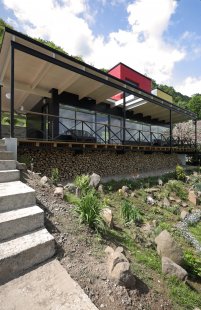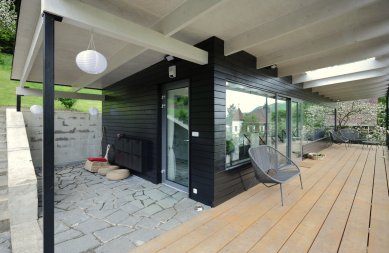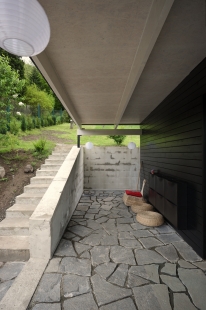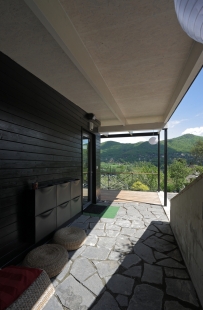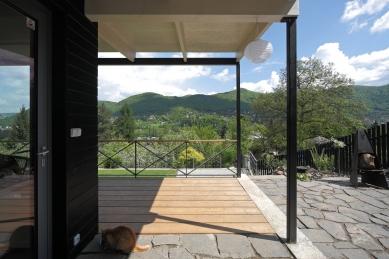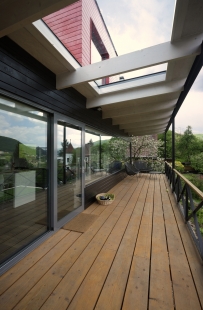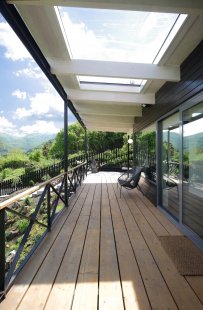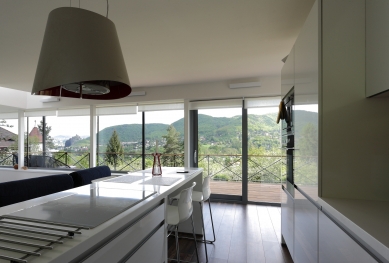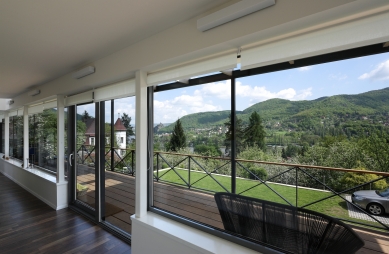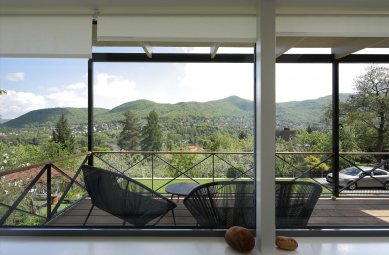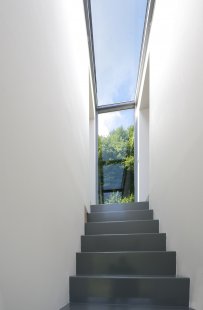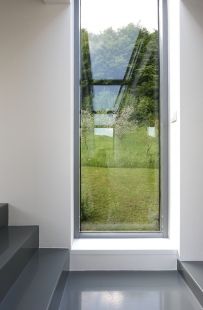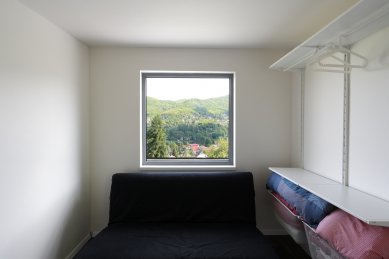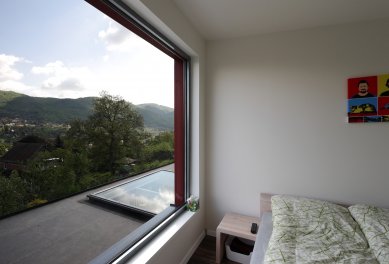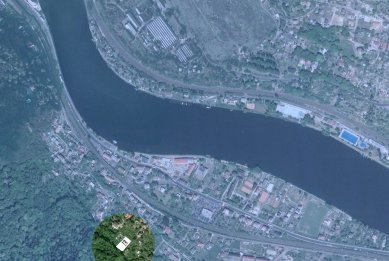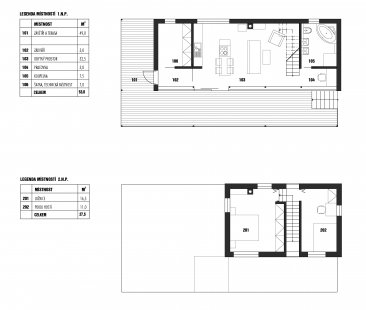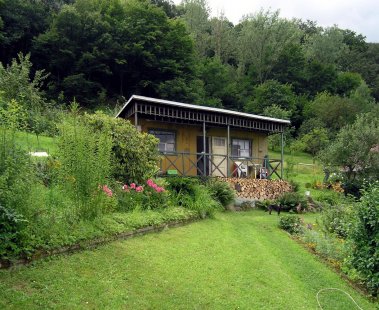
<translation>Family House Vaňov</translation>

A hard-to-reach spot on a steep basalt slope above the village and a garden oriented to the northeast. However, a solid connection of the builder to the land with a cottage built by his grandparents and an exceptional panoramic view of the meandering river.
The harmony arising from the basalt-shattered fragments of shipping, tourism, cottage living, and nostalgia establishes the house. The house as a continuation of the story of the original shelter.
The harmony arising from the basalt-shattered fragments of shipping, tourism, cottage living, and nostalgia establishes the house. The house as a continuation of the story of the original shelter.
The English translation is powered by AI tool. Switch to Czech to view the original text source.
8 comments
add comment
Subject
Author
Date
trocha poezie
Josef Krejčí
21.05.13 09:14
Thomas Gerrit Rietveld?
Martin Laho
21.05.13 12:31
...Jo,...
šakal
21.05.13 12:49
ano
Zuzana Froňková
23.05.13 07:30
bravo
petr
23.05.13 08:37
show all comments


