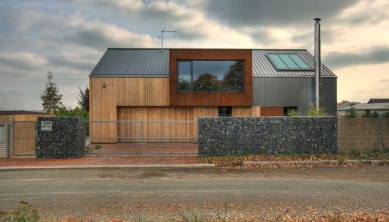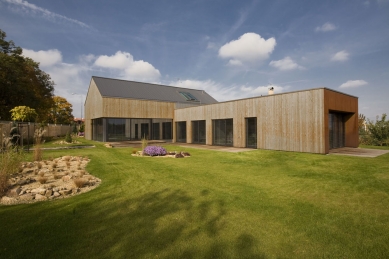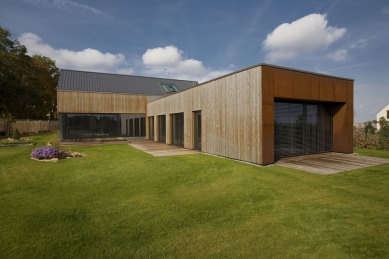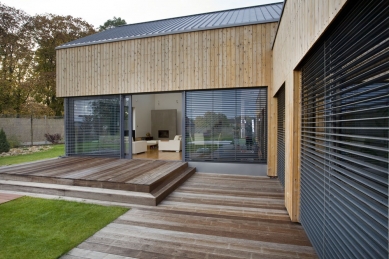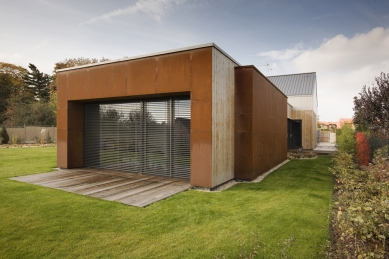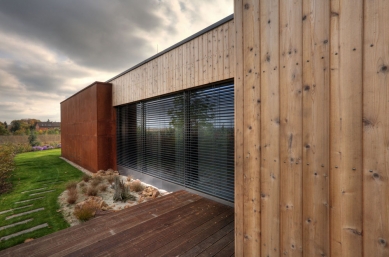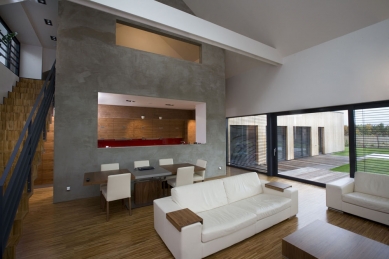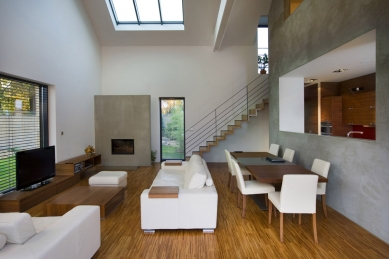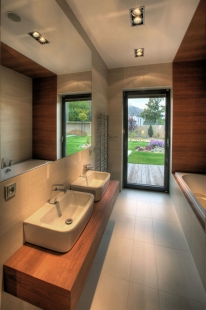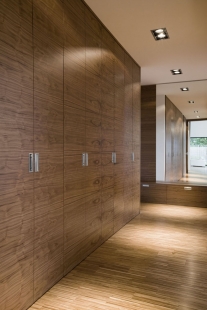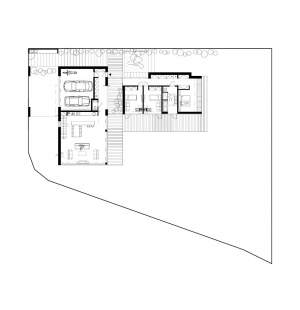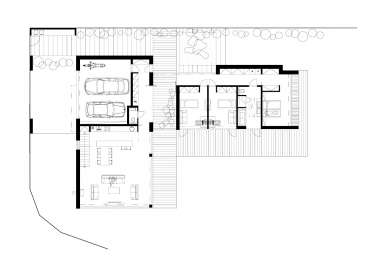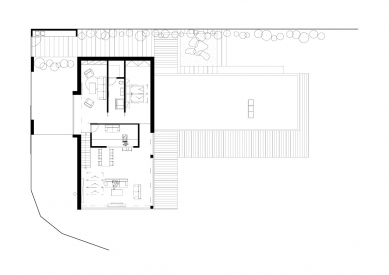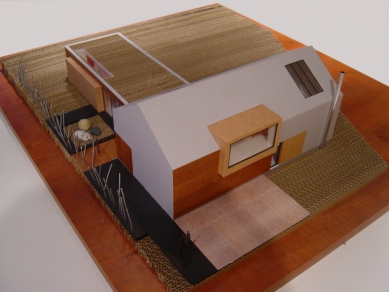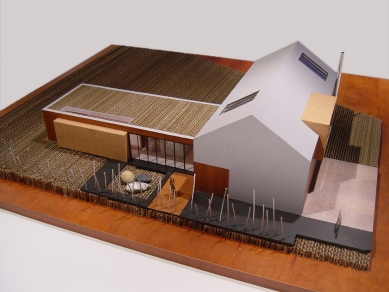
Family house in Zelenec

 |
…modern house with a gable roof. An eternal theme. This time, the gable roof was not the client's wish; on the contrary, after the success of the bungalow in Horní Počernice, we wanted to elaborate on its continuation. However, the local authority set the gable roof as a requirement.
We therefore proposed a concept – a bungalow with a gable roof…
The mass of the house was created as a combination, a merging of both models, gable and flat roofs.
We perforated the resulting mass of the house with window openings, and its covering – the skin was created from a mosaic, a collage of several materials: wood, glass, dark sheet metal, and rusty corten.
The mosaic visually reduces the mass of the house, and the materials also interact with each other; the house will beautifully age, ripening as the surfaces and materials gradually change due to weather and time… Living architecture.
The part of the house with the gable roof is designed for the family's social life, the space is open up to the sloping roof, in the middle is a vestavěný house within the house – a cube with a kitchen and a study…
The part with the flat roof is hidden in the garden. It is meant for the intimate life of the family; bedroom, rooms, facilities…
The house is like a puzzle - from the street, only the classic volume of the gable roof is visible, but when you walk around it, you will see that the main part is hidden: a quiet garden connected to the house by large French windows…
The English translation is powered by AI tool. Switch to Czech to view the original text source.
9 comments
add comment
Subject
Author
Date
interier
interier
06.12.09 02:06
Zajimave -
A.J.K.
06.12.09 04:57
Prima dum, ale -
Petr Pavelka
07.12.09 10:57
nádhera
pačes
10.12.09 07:53
dispozice
FilipSlavik
10.12.09 10:54
show all comments



