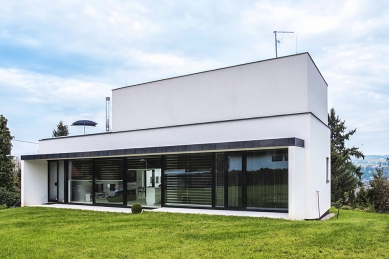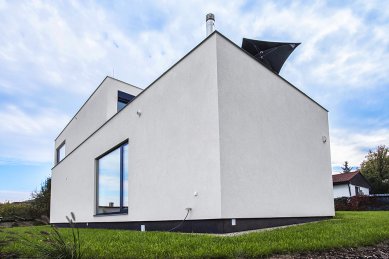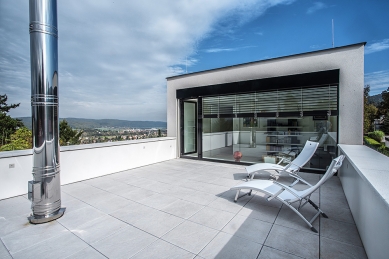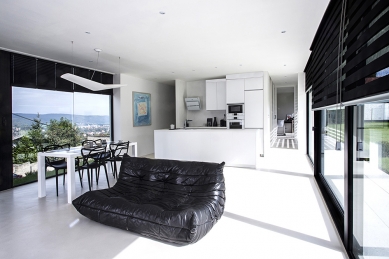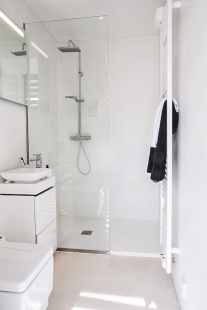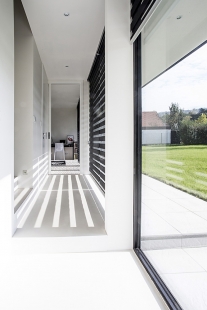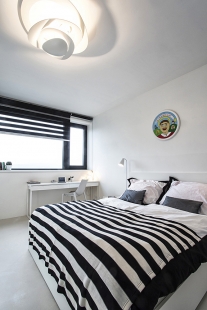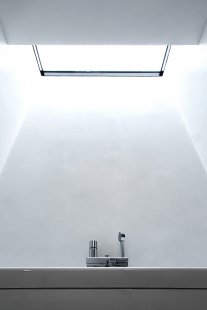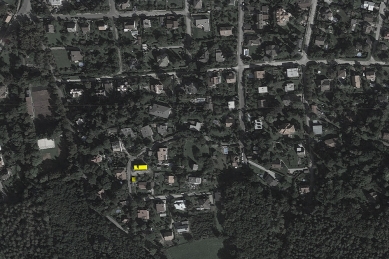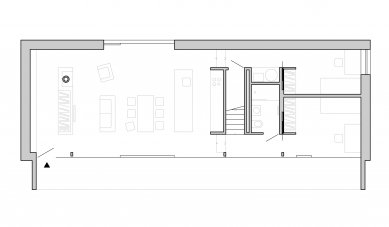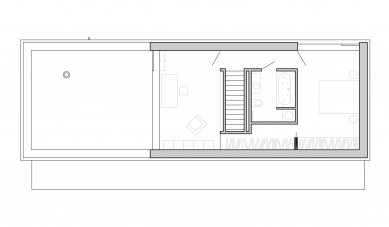
Family House in Řevnice

The plot is located on the top floor of the residential development of the village of Řevnice. Its own shape is differentiated in both plan and height, defined on two sides by the adjacent street, and a terrain break runs through the center of the plot. The placement of the house on the plot is chosen so as to suitably define the related spaces, primarily the residential garden on the southern side, allowing for distant views, and at the same time so that the building integrates well into the structure of the development.
The foundation of the concept is a single-traverse house with a sufficiently large main living space, freely connected to the residential garden. All this designed with a small built-up and usable area, at a higher standard of execution.
The house is positioned at the edge of the slope, perpendicular to the slope line. The main part of the house consists of an elongated block to which two smaller prismatic masses are attached. This outer shape simplicity is not just a reaction to the uncertainty of the surrounding development, but reflects the straightforwardness of thinking and the simplicity of lifestyle. The smooth plastered masonry walls are intended to give the volume strength and emphasize the accuracy of the shape, while the glazed areas open it up to the world, and the white color refers to the tradition of summer residences beyond Prague. A certain desire for abstraction and elemental quality is also manifested in the minimization of the number of window openings, of which there are ultimately five. Behind this solution is the original concept where one wall of the rooms is made up of a glass surface.
From a structural point of view, it is a single-traverse house that is functionally divided into several fields. The outermost field on the western side serves as the entrance area with a vestibule, the next field forms the main living room with a fireplace, dining area, and kitchen. The third field comprises the service area with a staircase to the upper floor and a bathroom in the center. In the final section on the eastern side, two rooms are located. The entire ground floor space is freely connected to the adjacent terrace. On the upper floor, to the right of the transverse staircase is the bedroom connected to the adjoining bathroom, and to the left is the study and rooftop terrace.
The façade is significantly glazed on the southern side, thus lightening the wall facing the residential garden and ensuring a comfortable connection with the interior while providing ample light inside. The terrace frame shades direct sunlight during the summer months and prevents excessive overheating of the spaces. In winter, it allows for natural heating of the house throughout its depth. This tried-and-true concept is supported by a system of underfloor heating with accumulation capabilities. Internal blinds located behind the windows offer the interior a variable play of light. The window on the northern side of the living room opens to the lower garden and a nearby view of the valley, while also allowing for cross views through the house.
The bedroom window on the upper floor is located in the northern wall of the room and draws in the distant horizon of the rocky edge above the Berounka River. The study window on the western side allows access to the terrace located on the flat roof of the house. The window, like the terrace, faces distant views in the valley all the way to Karlštejn Castle. The bathroom on the upper floor is illuminated by a roof skylight that brings in soft diffused light.
The spatial openness and clarity of the building are meant to support family cohesion, while the spatial experiences and possibilities of views aim to offer varying atmospheres and degrees of privacy in different parts of the house.
Photographer: Jiří Hurt
The foundation of the concept is a single-traverse house with a sufficiently large main living space, freely connected to the residential garden. All this designed with a small built-up and usable area, at a higher standard of execution.
The house is positioned at the edge of the slope, perpendicular to the slope line. The main part of the house consists of an elongated block to which two smaller prismatic masses are attached. This outer shape simplicity is not just a reaction to the uncertainty of the surrounding development, but reflects the straightforwardness of thinking and the simplicity of lifestyle. The smooth plastered masonry walls are intended to give the volume strength and emphasize the accuracy of the shape, while the glazed areas open it up to the world, and the white color refers to the tradition of summer residences beyond Prague. A certain desire for abstraction and elemental quality is also manifested in the minimization of the number of window openings, of which there are ultimately five. Behind this solution is the original concept where one wall of the rooms is made up of a glass surface.
From a structural point of view, it is a single-traverse house that is functionally divided into several fields. The outermost field on the western side serves as the entrance area with a vestibule, the next field forms the main living room with a fireplace, dining area, and kitchen. The third field comprises the service area with a staircase to the upper floor and a bathroom in the center. In the final section on the eastern side, two rooms are located. The entire ground floor space is freely connected to the adjacent terrace. On the upper floor, to the right of the transverse staircase is the bedroom connected to the adjoining bathroom, and to the left is the study and rooftop terrace.
The façade is significantly glazed on the southern side, thus lightening the wall facing the residential garden and ensuring a comfortable connection with the interior while providing ample light inside. The terrace frame shades direct sunlight during the summer months and prevents excessive overheating of the spaces. In winter, it allows for natural heating of the house throughout its depth. This tried-and-true concept is supported by a system of underfloor heating with accumulation capabilities. Internal blinds located behind the windows offer the interior a variable play of light. The window on the northern side of the living room opens to the lower garden and a nearby view of the valley, while also allowing for cross views through the house.
The bedroom window on the upper floor is located in the northern wall of the room and draws in the distant horizon of the rocky edge above the Berounka River. The study window on the western side allows access to the terrace located on the flat roof of the house. The window, like the terrace, faces distant views in the valley all the way to Karlštejn Castle. The bathroom on the upper floor is illuminated by a roof skylight that brings in soft diffused light.
The spatial openness and clarity of the building are meant to support family cohesion, while the spatial experiences and possibilities of views aim to offer varying atmospheres and degrees of privacy in different parts of the house.
Photographer: Jiří Hurt
The English translation is powered by AI tool. Switch to Czech to view the original text source.
0 comments
add comment


