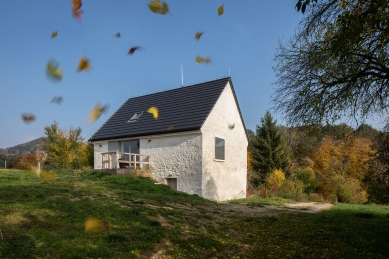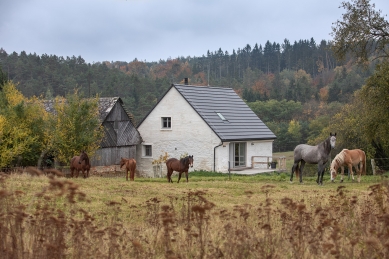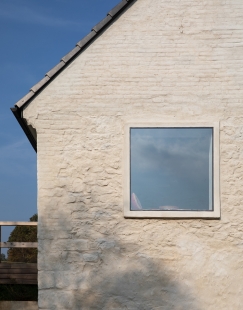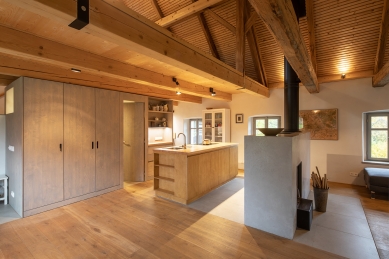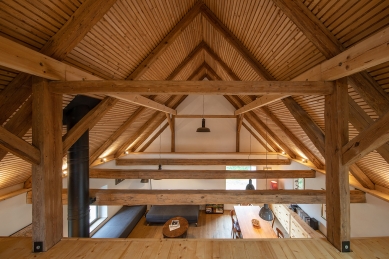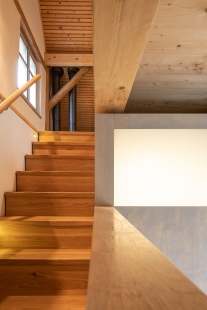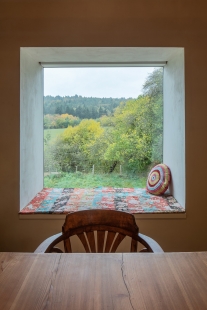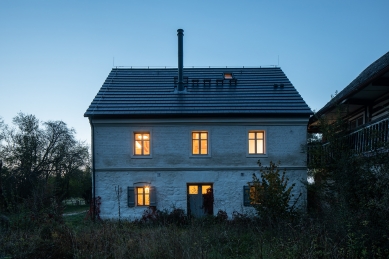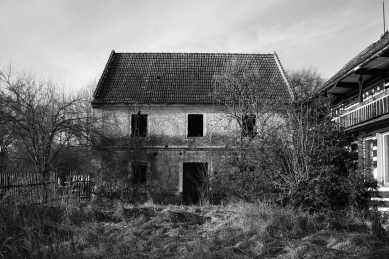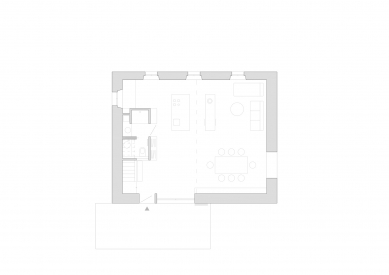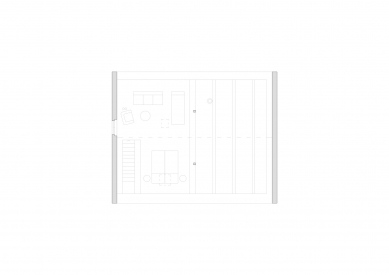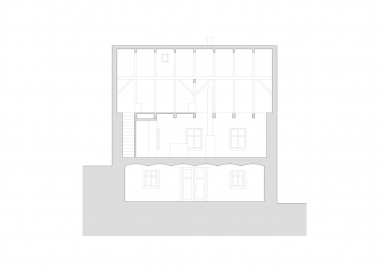
<Spejchar>
reconstruction and conversion for housing

The building of the granary was once part of a larger estate that stood on the outskirts of a village in the Českolipsko region.
The estate consisted of three main buildings – a residential house, a granary, and a barn. However, in the second half of the 20th century, it was divided into two separate parts. The new boundary between the plots was formed by the northern and eastern walls of the granary.
As a result of this decision, the natural spatial and functional composition of the buildings was broken. The orientation of the farm buildings lost its logical connection to the original residential structure. This led to a significant disruption of an organically functioning whole. The barn and granary buildings essentially became orphaned, much like the Sudetenland a few decades earlier, stripped of their original inhabitants.
In recent decades, all the buildings fell into disrepair. With the arrival of a new owner for the agricultural part, hope returned for the buildings, the adjacent orchard, and the abandoned garden. Part of the architect's work was to give new and meaningful significance to the existing structures and related spaces, and to propose new connections that would restore the lost life to the place. It was also necessary to carry out the required construction work and heal the wounds that the building had suffered. However, this was done without stripping them of their memory and history, aiming to reconnect with the lost thread of the story.
The granary was newly adapted for recreational housing needs, taking into account the original character of the structure. An entrance portal with a French window and several other openings were inserted into the house, altering the orientation of the internal spaces and adequately illuminating them. The spaces were redefined not only in terms of their orientation and function but also in terms of overall openness.
The main living space is easily accessible from the modified terrain via a protruding wooden terrace and occupies the entire original floor of the granary. It thus seeks to integrate the experience of the entire internal space of the building into one room, with windows facing all cardinal directions. The living space has a clear concept, encompassing all basic functions, namely areas for cooking, dining, and relaxation. The space is divided only by solitary blocks of furniture - a kitchen unit, a fireplace with storage technology, and a separate box in the northern part, which houses the necessary sanitary facilities with the essential technology of the house.
The living space opens into the roof structure of the building, from which the ceiling was removed. The original roof structure was dismantled, supplemented, and reassembled, all with the aim of preserving the original wooden elements, including the historic signature of the original carpenter. The roof was fitted with airy wooden slats, referencing the original use of the building - a hop drying facility. Part of the roof was newly covered with wooden flooring - creating an attic designated as a sleeping space. The attic occupies half of the floor plan and is loosely connected to the living space.
In the interior, it was necessary to address the usual problems of older buildings, such as wall moisture and thermal insulation. The solutions used employ diffusively open internal thermal insulation in problematic areas. The walls were treated with breathable white lime plaster and lime paint. The floor was made of solid oak boards that will age along with the house. The result is excellent interior climate for the stone building in the summer months, with very good insulating capacity in the cooler periods of the year.
At the outer face of the walls, it was decided to expose the individual traces of the original building materials. These elements were cleaned and repaired. Sandstone blocks, rough tuff stone, and fired bricks were left exposed, while some elements (window arches, profiled cornices) were covered with plaster and restored to their original form. Subsequently, the entire facade was color-unified with a white lime coating. This created a plastic relief of the facade that preserves the historical layering and whose surface changes throughout the day depending on the angle of the sun's rays.
The estate consisted of three main buildings – a residential house, a granary, and a barn. However, in the second half of the 20th century, it was divided into two separate parts. The new boundary between the plots was formed by the northern and eastern walls of the granary.
As a result of this decision, the natural spatial and functional composition of the buildings was broken. The orientation of the farm buildings lost its logical connection to the original residential structure. This led to a significant disruption of an organically functioning whole. The barn and granary buildings essentially became orphaned, much like the Sudetenland a few decades earlier, stripped of their original inhabitants.
In recent decades, all the buildings fell into disrepair. With the arrival of a new owner for the agricultural part, hope returned for the buildings, the adjacent orchard, and the abandoned garden. Part of the architect's work was to give new and meaningful significance to the existing structures and related spaces, and to propose new connections that would restore the lost life to the place. It was also necessary to carry out the required construction work and heal the wounds that the building had suffered. However, this was done without stripping them of their memory and history, aiming to reconnect with the lost thread of the story.
The granary was newly adapted for recreational housing needs, taking into account the original character of the structure. An entrance portal with a French window and several other openings were inserted into the house, altering the orientation of the internal spaces and adequately illuminating them. The spaces were redefined not only in terms of their orientation and function but also in terms of overall openness.
The main living space is easily accessible from the modified terrain via a protruding wooden terrace and occupies the entire original floor of the granary. It thus seeks to integrate the experience of the entire internal space of the building into one room, with windows facing all cardinal directions. The living space has a clear concept, encompassing all basic functions, namely areas for cooking, dining, and relaxation. The space is divided only by solitary blocks of furniture - a kitchen unit, a fireplace with storage technology, and a separate box in the northern part, which houses the necessary sanitary facilities with the essential technology of the house.
The living space opens into the roof structure of the building, from which the ceiling was removed. The original roof structure was dismantled, supplemented, and reassembled, all with the aim of preserving the original wooden elements, including the historic signature of the original carpenter. The roof was fitted with airy wooden slats, referencing the original use of the building - a hop drying facility. Part of the roof was newly covered with wooden flooring - creating an attic designated as a sleeping space. The attic occupies half of the floor plan and is loosely connected to the living space.
In the interior, it was necessary to address the usual problems of older buildings, such as wall moisture and thermal insulation. The solutions used employ diffusively open internal thermal insulation in problematic areas. The walls were treated with breathable white lime plaster and lime paint. The floor was made of solid oak boards that will age along with the house. The result is excellent interior climate for the stone building in the summer months, with very good insulating capacity in the cooler periods of the year.
At the outer face of the walls, it was decided to expose the individual traces of the original building materials. These elements were cleaned and repaired. Sandstone blocks, rough tuff stone, and fired bricks were left exposed, while some elements (window arches, profiled cornices) were covered with plaster and restored to their original form. Subsequently, the entire facade was color-unified with a white lime coating. This created a plastic relief of the facade that preserves the historical layering and whose surface changes throughout the day depending on the angle of the sun's rays.
Jan Mareš
The English translation is powered by AI tool. Switch to Czech to view the original text source.
2 comments
add comment
Subject
Author
Date
pohlazení
26.12.20 01:31
... až na tu krytinu
Ivan Sládek
26.12.20 01:59
show all comments


