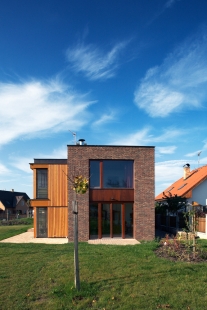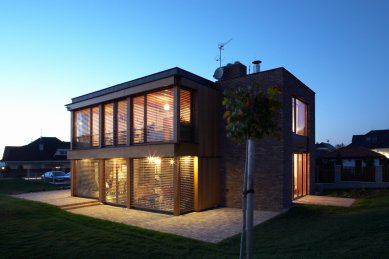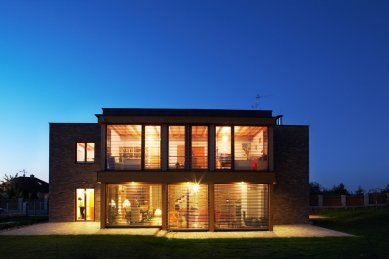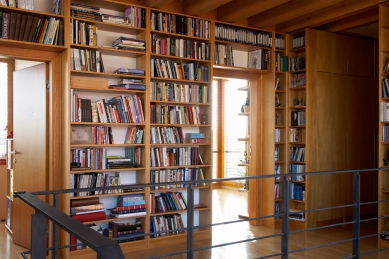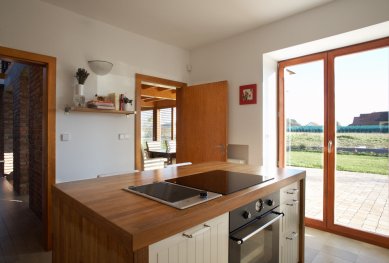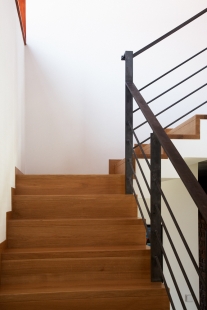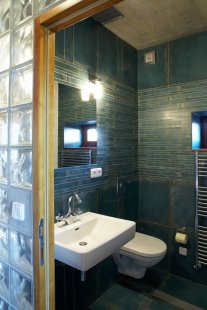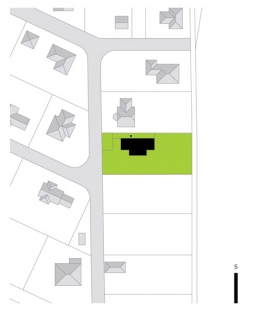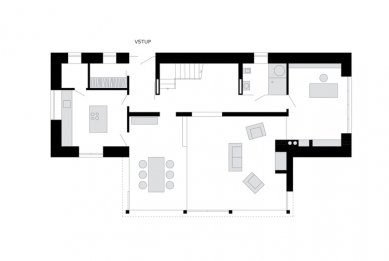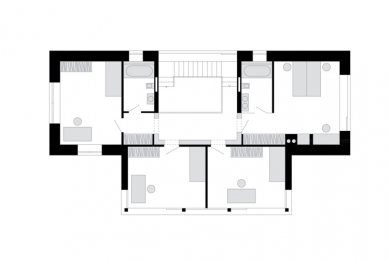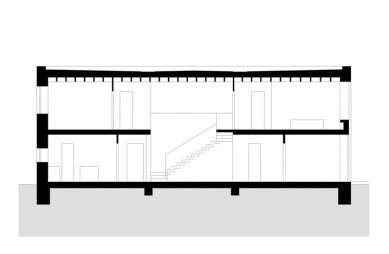
Family House Velká Dobrá

 |
The residential house is divided into two volumes. The larger volume on the northern side, which is distinctly rectangular, emphasizes the main axis of the house and its longitudinal positioning on the plot. It separates the access road from the garden on the property. The smaller and lighter volume on the southern side creates sheltered spaces that are oriented towards the garden and complemented by terraces.
This volumetric division reflects two different needs, which are also expressed in the construction materials used. The northern part is solid - made of brick, from sandwich walls of facing bricks. The simplicity of the shape and the materials used underline the strength and closedness of the house, its stability in the environment, and its ability to provide protection. The southern part is smaller and is constructed as a wooden building with an exposed skeleton wooden structure. The facade panels are glazed or covered with larch cladding and lacquered plywood panels. Extensive glazing towards the garden evokes a sense of openness and sharing. A delicate play of light and shadow is created by horizontal outdoor blinds. The wooden structures are exposed and enrich the interior.
The spatial layout is dominated by the main living space in the central part of the house. The size of the space is enhanced by views into the entrance hall and study. Different height levels define the dining area and bring a light dynamism to the space. The kitchen is independently located in the western part with a view of the street and the entrance gate. The entrance hall with a staircase, which occupies the central area of the brick part of the house, connects freely to the main living space. The hall encompasses both floors, the staircase, and the adjoining library upstairs. A certain generosity is amplified by a large window above the staircase in the northern facade of the house. On the sunny sides of the second floor are concentrated the individual bedrooms, to which two bathrooms are attached. The main bedroom is oriented with a large window to the east, overlooking a cherry tree and the open horizon of the landscape - towards the taking-off sport aircraft.
The rich glazing of the wooden building allows for significant thermal gains from solar radiation, which are accumulated in the northern brick part. External blinds prevent overheating of the house on sunny days, which have proven effective in the summer months. Passive thermal gains combined with underfloor heating and high-quality thermal insulation make the house energy-efficient.
The English translation is powered by AI tool. Switch to Czech to view the original text source.
8 comments
add comment
Subject
Author
Date
Pochvala investorovi
Petos
21.09.10 09:07
ad. ostruvek v kuchyni
A.J.K.
21.09.10 03:50
ostruvek
mIkI_n
23.09.10 10:34
Jo
Jan Jirásko
23.09.10 04:03
Ostruvek ad 2
Petos
24.09.10 08:35
show all comments



