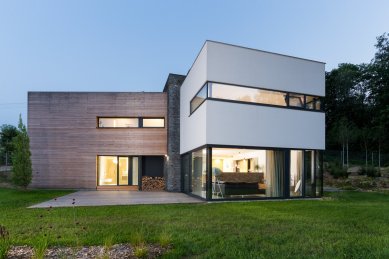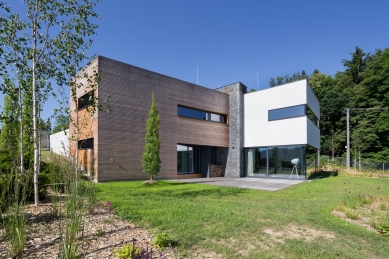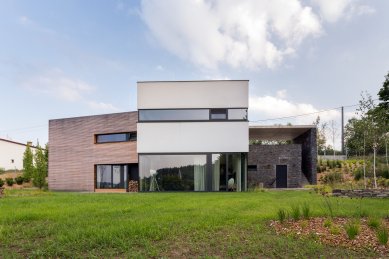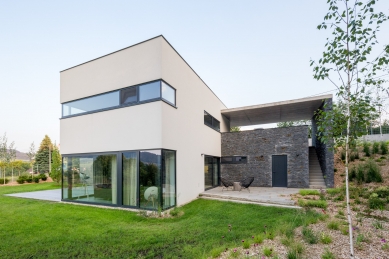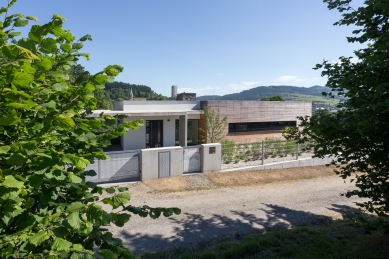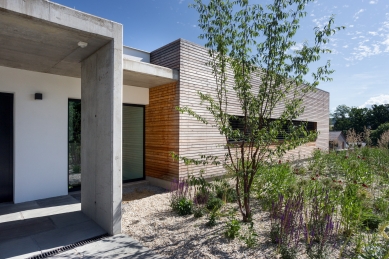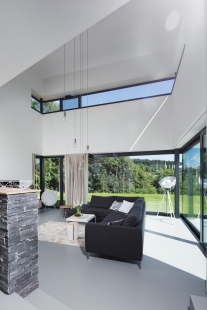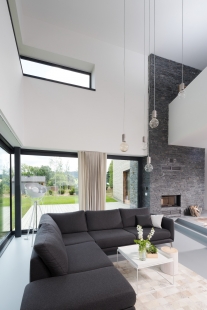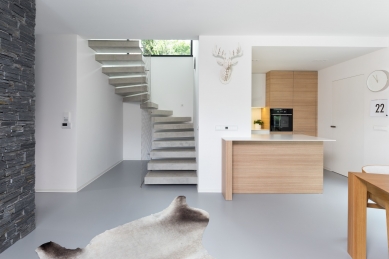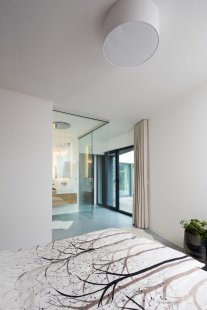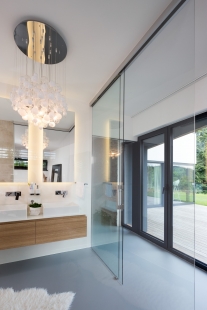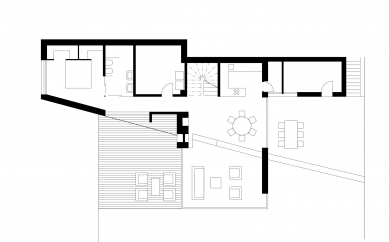
Family house in Pržno near Vsetín

 |
The house is designed for a sloped plot on the edge of the village of Pržno. The plot offers a beautiful view of the surroundings, which was decisive for the design of the house. Although the slope is oriented north, and therefore less advantageous, the house is opened significantly in that direction to maintain the view. The entrance to the house is at the level of the floor, where in addition to the entrance areas there is a study and children's rooms. The main living space is located on the ground floor and is open through the entire height of the house. Besides this, on the ground floor there are the parents' bedroom and the technical facilities of the house.
The architectural study was approved by the investors very quickly; the design was liked from the beginning of the collaboration. Unfortunately, the discussions with the authorities were not easy; a change in the zoning plan was proposed concerning the slope of the roof planes. The house was built, and the result for us is the satisfaction of the owners in the current use of the house.
An important part of the whole is the realization of the garden, which was created by Atelier Partero in the context of the modern building and the nearby forest.
The English translation is powered by AI tool. Switch to Czech to view the original text source.
0 comments
add comment


