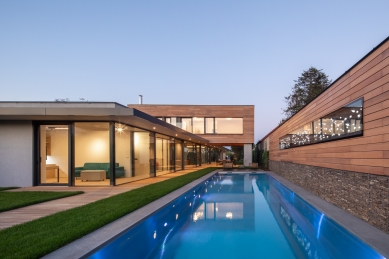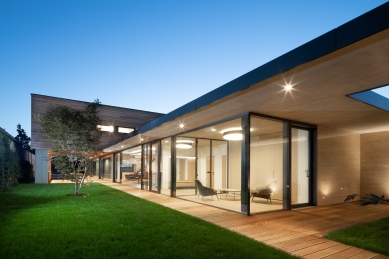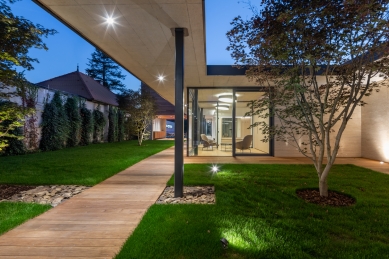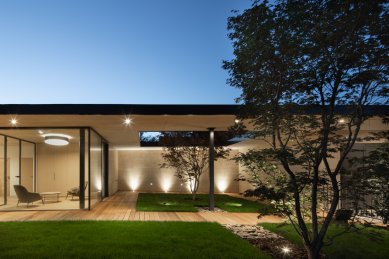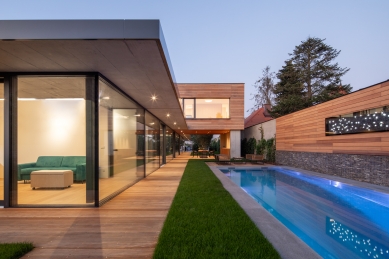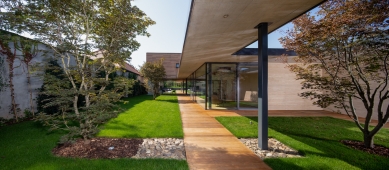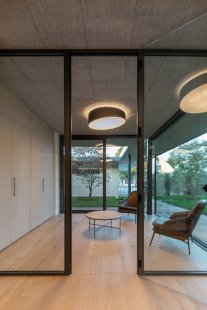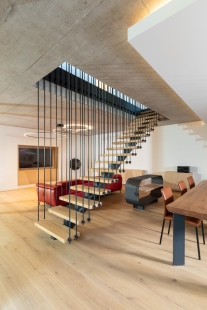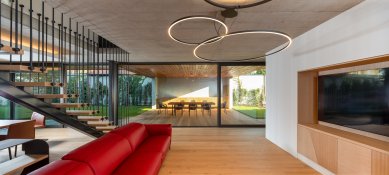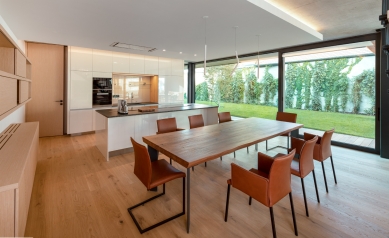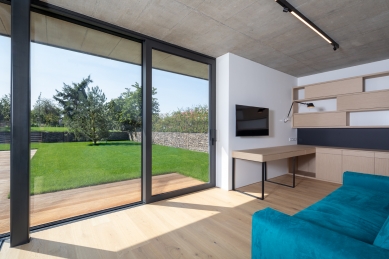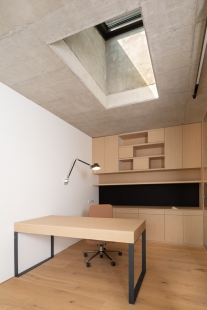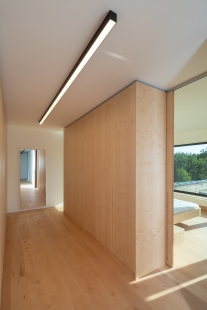
Family house in Průhonice

The collaboration of our studio on the reconstruction of the experimental house in Rožnov pod Radhoštěm resulted in a friendship with the investor, who approached us for another interesting project, this time in Průhonice near Prague.
The first site visit: an existing tall and strange house on a busy street not far from the square. The assignment? A new house with a modern appearance that offers privacy and relaxation. It is a challenge to work on a study and project situated on a plot measuring 15×100 m.
We designed a house located along the northern side of the plot. In the middle of the plot, there is a living and calm area, visually separated into two relaxation spaces. The front representative and leisure area of the garden includes the entrance area, an office, and an atrium, as well as storage and a carport. The rear recreational area features a terrace and seating by the outdoor pool, with access from individual rooms. The entire southern facade of the ground floor is glazed, visually connecting the interior and exterior with a view of the green wall of the fence. On the first floor, there is a bedroom for the son, a master bedroom with a dressing room, bathroom, and terrace.
The house is constructed using a combination of concrete structures with ceramic masonry and steel columns. Large-format glazing with aluminum frames constitutes a significant part of the facade on the ground floor. The facade of the extension uses cedar boards with a ventilated gap. The flat roof of the family house is covered with extensive greenery.
The first site visit: an existing tall and strange house on a busy street not far from the square. The assignment? A new house with a modern appearance that offers privacy and relaxation. It is a challenge to work on a study and project situated on a plot measuring 15×100 m.
We designed a house located along the northern side of the plot. In the middle of the plot, there is a living and calm area, visually separated into two relaxation spaces. The front representative and leisure area of the garden includes the entrance area, an office, and an atrium, as well as storage and a carport. The rear recreational area features a terrace and seating by the outdoor pool, with access from individual rooms. The entire southern facade of the ground floor is glazed, visually connecting the interior and exterior with a view of the green wall of the fence. On the first floor, there is a bedroom for the son, a master bedroom with a dressing room, bathroom, and terrace.
The house is constructed using a combination of concrete structures with ceramic masonry and steel columns. Large-format glazing with aluminum frames constitutes a significant part of the facade on the ground floor. The facade of the extension uses cedar boards with a ventilated gap. The flat roof of the family house is covered with extensive greenery.
The English translation is powered by AI tool. Switch to Czech to view the original text source.
1 comment
add comment
Subject
Author
Date
Pěkné, ale...
D.
08.03.21 09:54
show all comments



