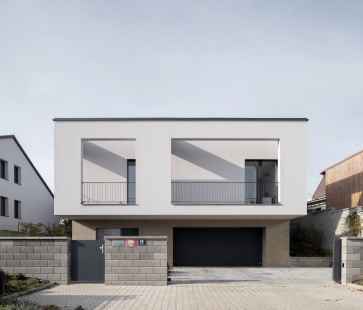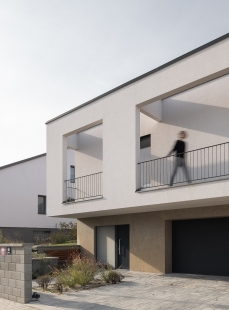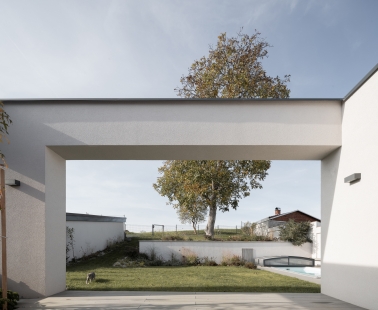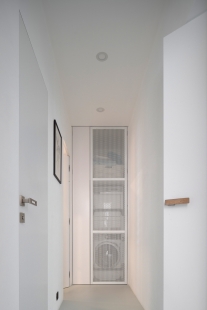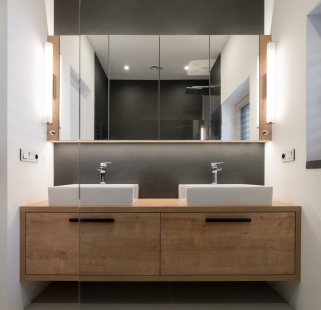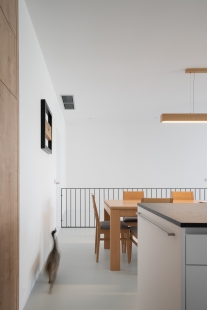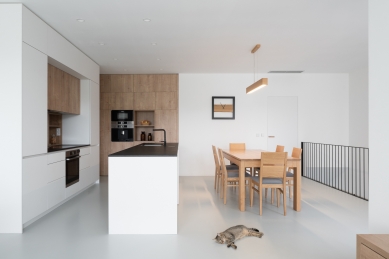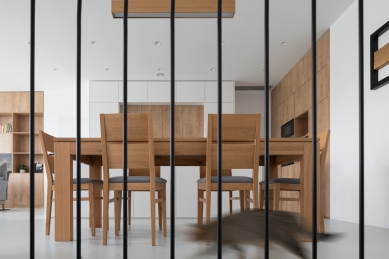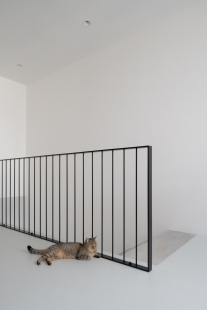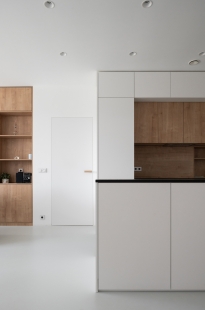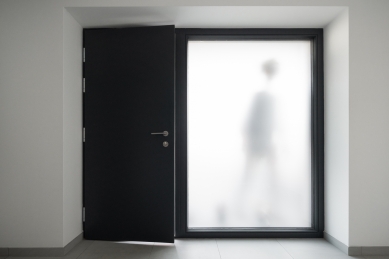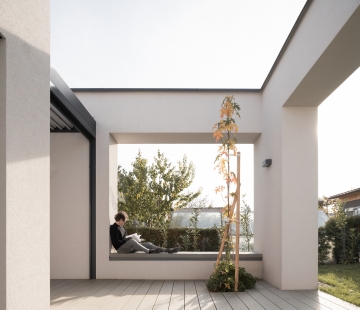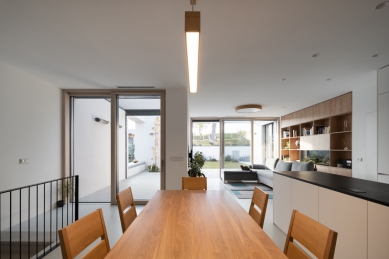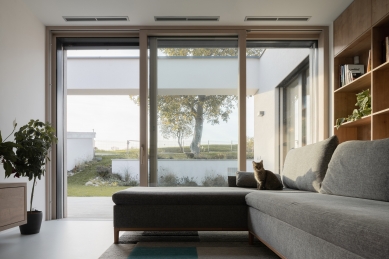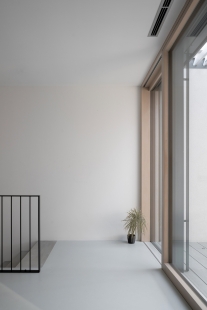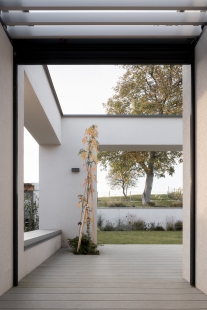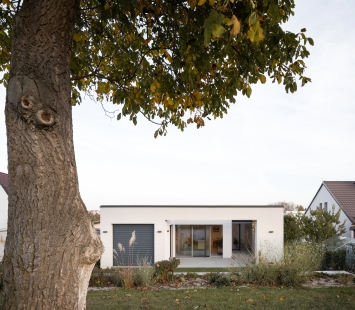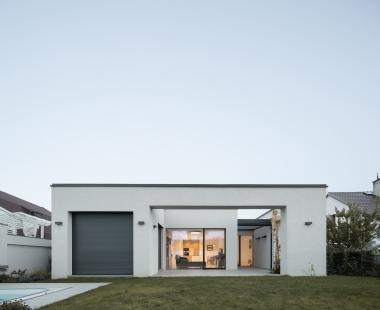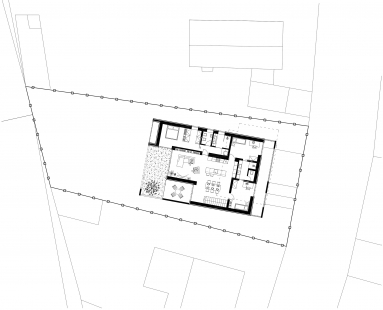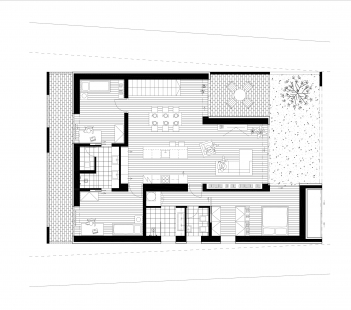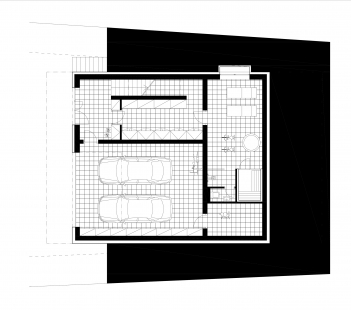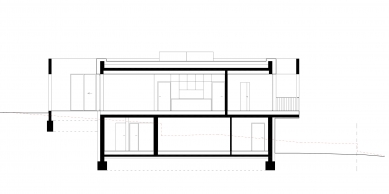
Family house in Prague's Lysolaje

The task was to fit a fairly rich construction program on a slope squeezed between two family houses. The elevation was utilized to sink part of the family house into the ground. The surrounding buildings then served as motivation for finding a solution that would provide the clients with enough privacy even in close proximity to their neighbors.
The house is oriented towards the southeast onto a street that could potentially be a source of noise. Therefore, a kind of mask was created to serve multiple functions. Primarily, it forms a barrier between the private space of the house and the public space of the street. The secondary function is purely aesthetic. The mask allows for the placement of openings correctly in relation to the desired expression of the house without dependency on the internal layout.
A second intimate zone was created at the transition between the living area and the garden. The structure delineating the transition between the interior and exterior opens the house to the greenery and, in warmer months, thus expands the living space.
The internal spaces are dominated by built-in furniture. Thanks to the layout solution, it was possible to place the living area with the kitchen, bedrooms, and bathrooms at the level of the garden, while the garage, technical room, and sauna are located at the level of the street.
The house is oriented towards the southeast onto a street that could potentially be a source of noise. Therefore, a kind of mask was created to serve multiple functions. Primarily, it forms a barrier between the private space of the house and the public space of the street. The secondary function is purely aesthetic. The mask allows for the placement of openings correctly in relation to the desired expression of the house without dependency on the internal layout.
A second intimate zone was created at the transition between the living area and the garden. The structure delineating the transition between the interior and exterior opens the house to the greenery and, in warmer months, thus expands the living space.
The internal spaces are dominated by built-in furniture. Thanks to the layout solution, it was possible to place the living area with the kitchen, bedrooms, and bathrooms at the level of the garden, while the garage, technical room, and sauna are located at the level of the street.
The English translation is powered by AI tool. Switch to Czech to view the original text source.
0 comments
add comment


