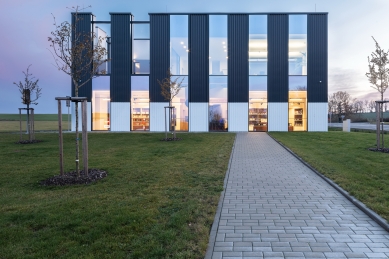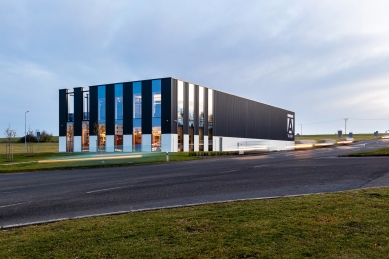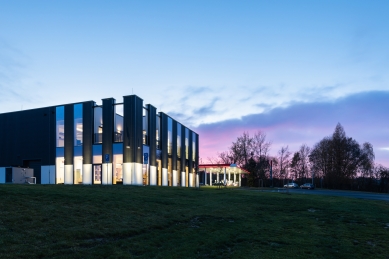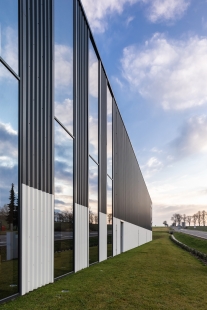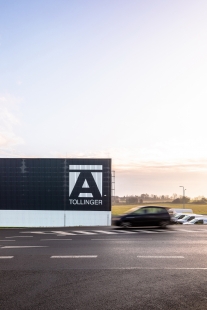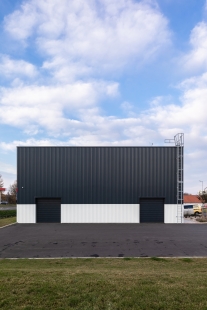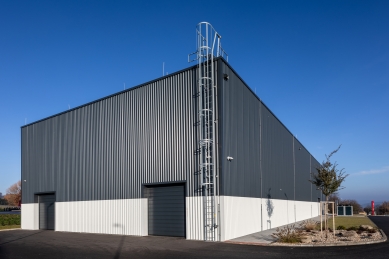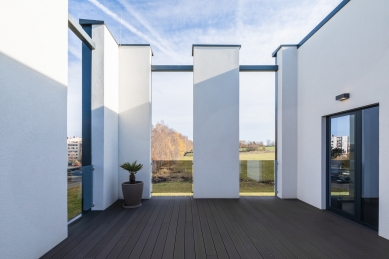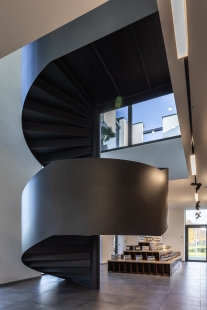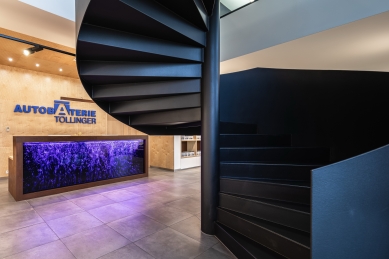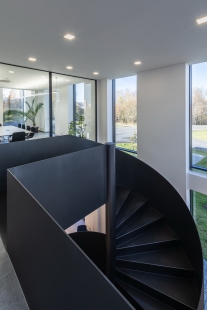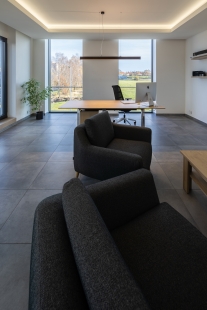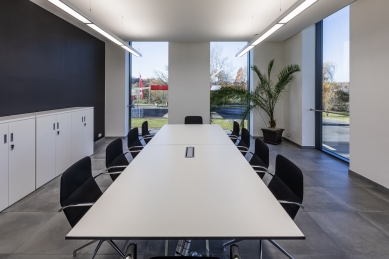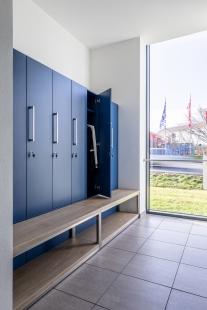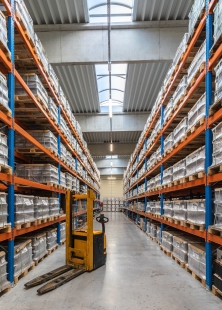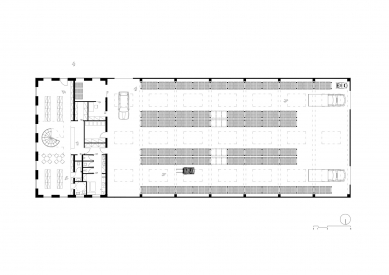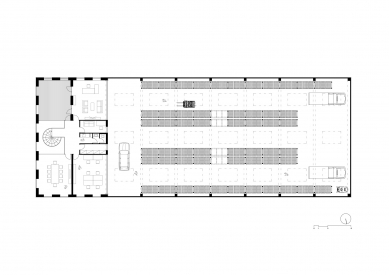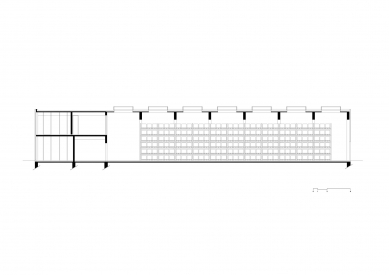
<hala>with administration</hala>

Architectural Concept
The design of the hall is based on a clear brief of the required storage area, facilities, administrative section, and shop. All these functions are interconnected into one functional unit. The operations are pragmatically arranged in a "sausage" manner behind each other. This concept is supported by the vertical articulation of the façade in a repeated grid and the cladding of the building using vertically oriented corrugated metal. Due to the large volume, the hall is horizontally divided into two colored sections. This solution optically reduces the size of the hall and gives it a distinctive character. The lower part up to the height of the entrance doors (approximately 2.2m) is coated with a white paint, while the remaining part is painted dark gray.
Layout Solution
The building is divided into two operational sections: a storage hall with a shelving system for pallet storage and an administrative part. The main entrance leads into a spacious shop where goods will be displayed. Between the shop and the hall is the operational section, where all the necessary rooms for operation are hidden: (toilets for employees and the public, technical room, staff break room, storage rooms, and battery charging room.
The second floor is accessible via a circular staircase from the center of the shop. On the second floor, there are the director's office and employee offices, a meeting room for the staff, and an outdoor terrace.
The design of the hall is based on a clear brief of the required storage area, facilities, administrative section, and shop. All these functions are interconnected into one functional unit. The operations are pragmatically arranged in a "sausage" manner behind each other. This concept is supported by the vertical articulation of the façade in a repeated grid and the cladding of the building using vertically oriented corrugated metal. Due to the large volume, the hall is horizontally divided into two colored sections. This solution optically reduces the size of the hall and gives it a distinctive character. The lower part up to the height of the entrance doors (approximately 2.2m) is coated with a white paint, while the remaining part is painted dark gray.
Layout Solution
The building is divided into two operational sections: a storage hall with a shelving system for pallet storage and an administrative part. The main entrance leads into a spacious shop where goods will be displayed. Between the shop and the hall is the operational section, where all the necessary rooms for operation are hidden: (toilets for employees and the public, technical room, staff break room, storage rooms, and battery charging room.
The second floor is accessible via a circular staircase from the center of the shop. On the second floor, there are the director's office and employee offices, a meeting room for the staff, and an outdoor terrace.
The English translation is powered by AI tool. Switch to Czech to view the original text source.
1 comment
add comment
Subject
Author
Date
... Hmmm!...
šakal
01.04.20 09:52
show all comments


