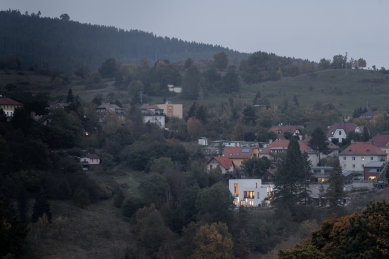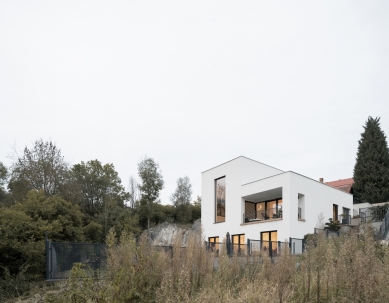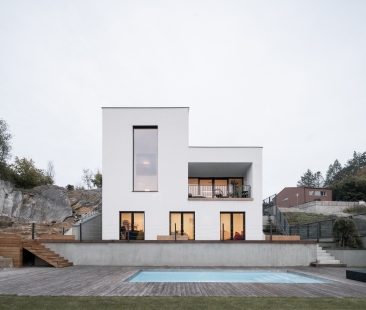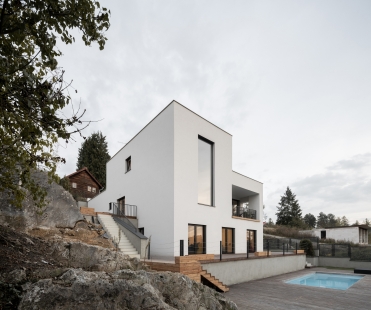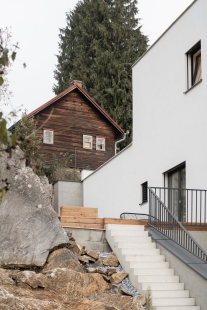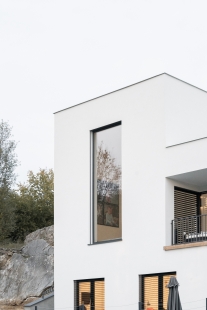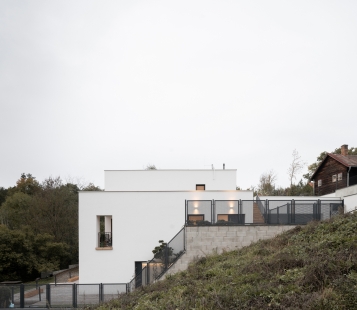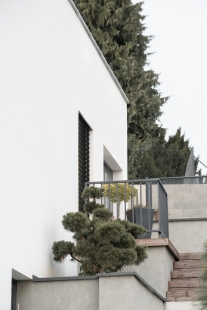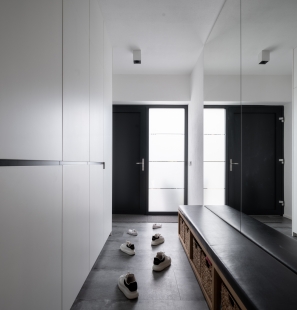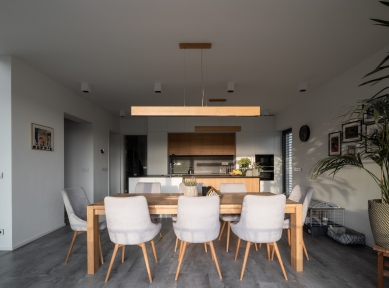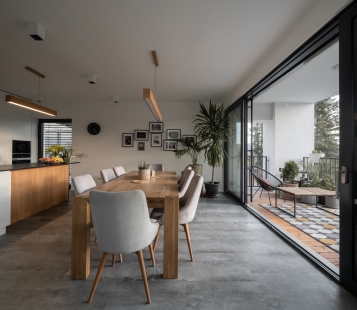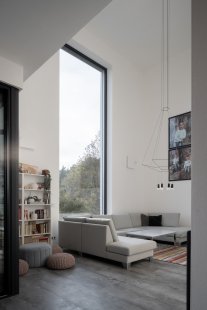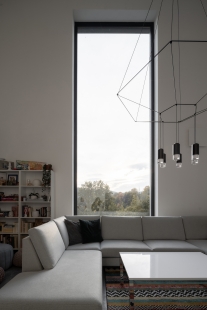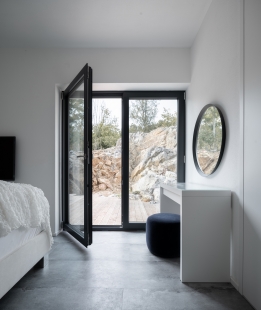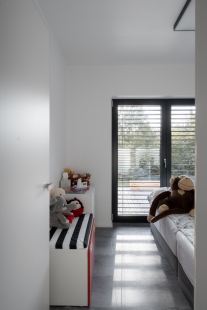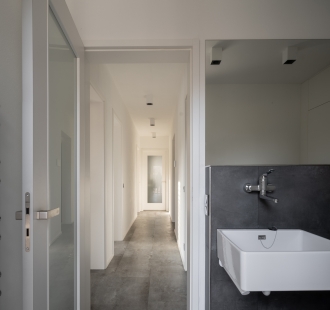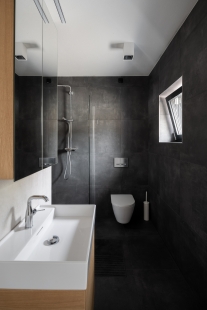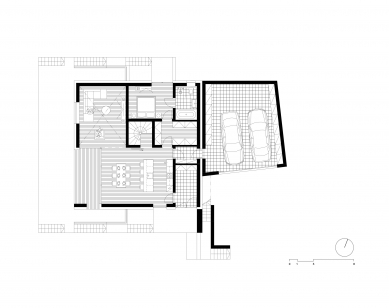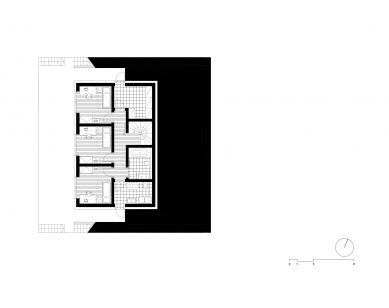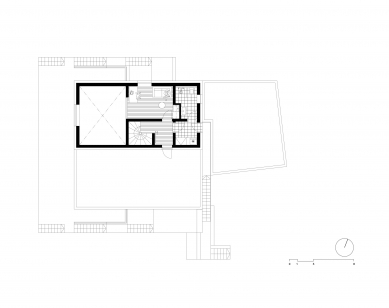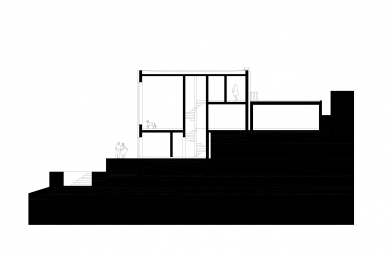
Family house with a rock in Český Krumlov

The railway suburb within sight of the historic core of Český Krumlov is, in its context, a "garden city" quarter. It features both solitary buildings of family and apartment houses from the socialist era, older interwar villas, and contemporary modern homes. It is here that a family house is situated, for which the concept of a "suburban villa" was chosen.
A comprehensive construction program, a sharply sloping plot to the southwest, a narrow entrance to the southeast, and, above all, the rock on the western side of the plot were the limitations that needed to be addressed. A well-designed spatial arrangement, minimization of communication spaces, and appropriate division of floors are key elements of the proposed house volume.
The compact white mass of the villa is dominated by a tall window leading into the elevated living area. This space is the true heart of the house and, thanks to the generous size of the window, offers unique views of greenery and the town. Counterbalancing the glass surface is a spacious loggia, which makes the whole appear harmonious. The house is further complemented by terraces and a terraced staircase that enhance the connection with the surrounding greenery.
A comprehensive construction program, a sharply sloping plot to the southwest, a narrow entrance to the southeast, and, above all, the rock on the western side of the plot were the limitations that needed to be addressed. A well-designed spatial arrangement, minimization of communication spaces, and appropriate division of floors are key elements of the proposed house volume.
The compact white mass of the villa is dominated by a tall window leading into the elevated living area. This space is the true heart of the house and, thanks to the generous size of the window, offers unique views of greenery and the town. Counterbalancing the glass surface is a spacious loggia, which makes the whole appear harmonious. The house is further complemented by terraces and a terraced staircase that enhance the connection with the surrounding greenery.
The English translation is powered by AI tool. Switch to Czech to view the original text source.
0 comments
add comment


