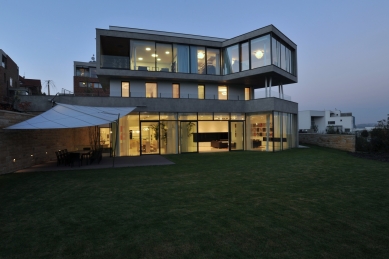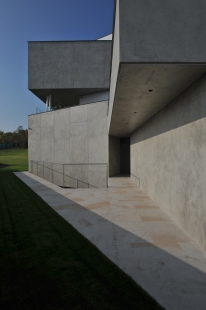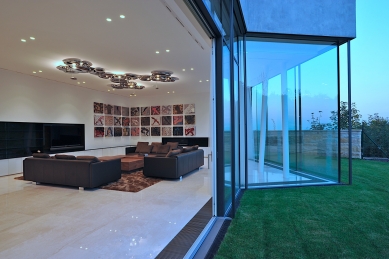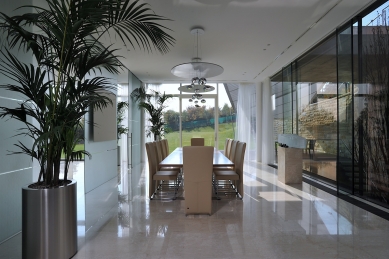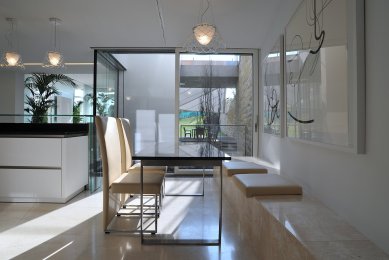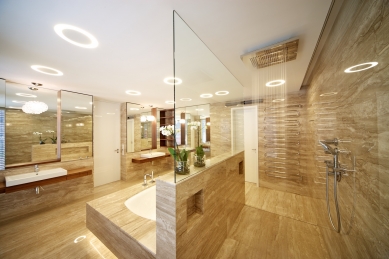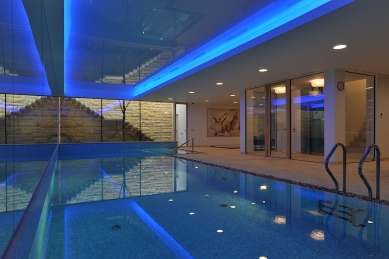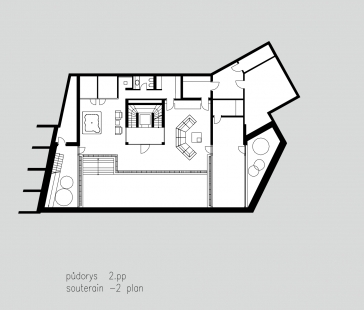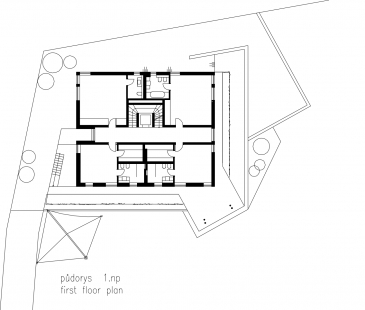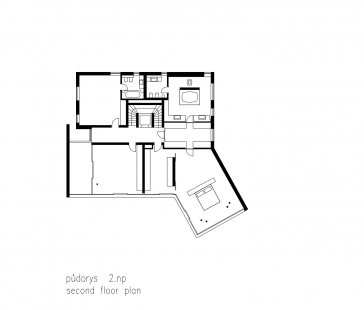
Family house in Prague

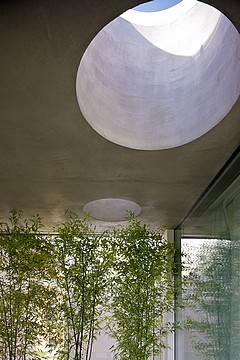 |
The proposed layout fully respects the investor's requirements - the entire interior space will form a single residential unit with a relaxation area for one family. The technological background of the house is created in the basement space, which is extended under the garage. The larger areas of glazing in the building create a transparent relationship with the surroundings, aiming for the architect's intention of blending the interior and exterior of the building. The placement of the building into the sloping terrain is executed in a way that cleverly utilizes the possibilities of entry into the building and vice versa into the exterior at various height levels. It also respects the transportation connection of the building to the main street.
The construction solution respects the layout, technological, and functional requirements for the new building. The center of the building is intersected by vertical communication consisting of a U-shaped staircase and an elevator that is integrated into this staircase. Behind this communication space is the main vertical shaft for distributing technologies throughout the building.
The English translation is powered by AI tool. Switch to Czech to view the original text source.
1 comment
add comment
Subject
Author
Date
...
Daniel John
15.03.12 02:03
show all comments



