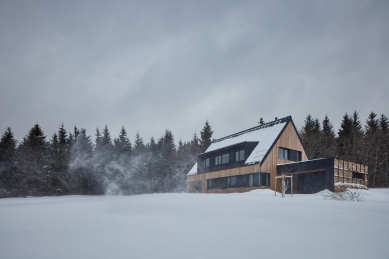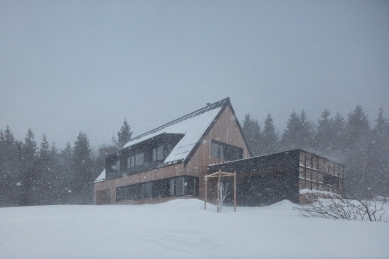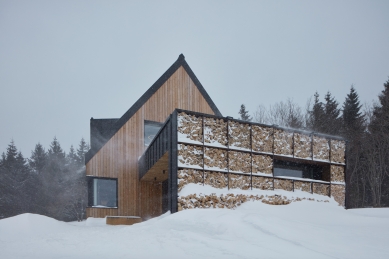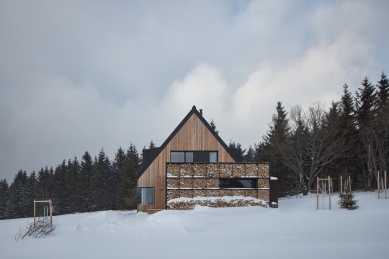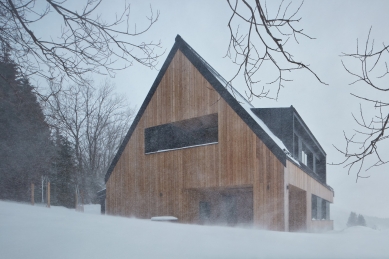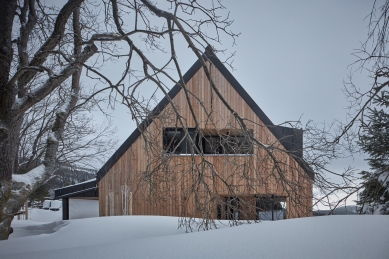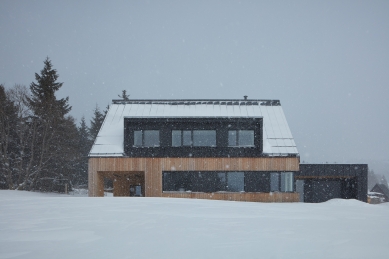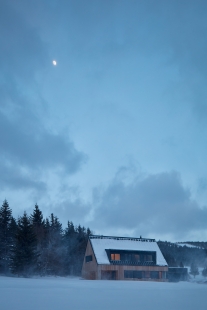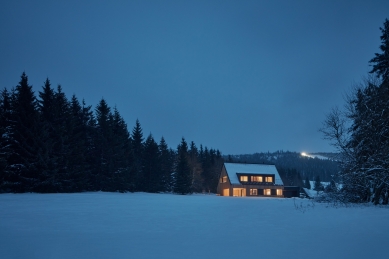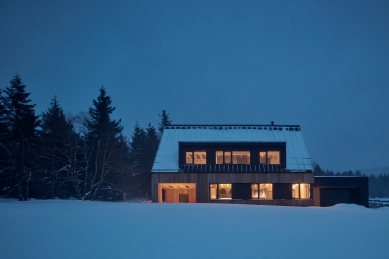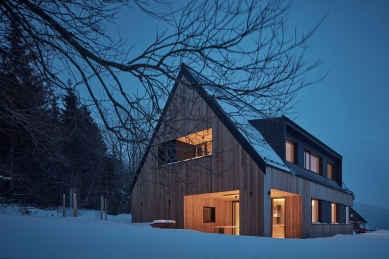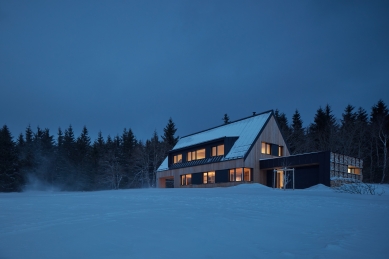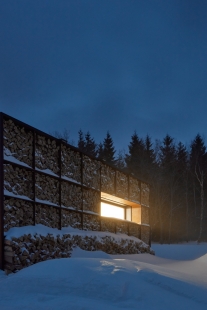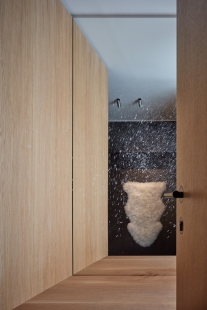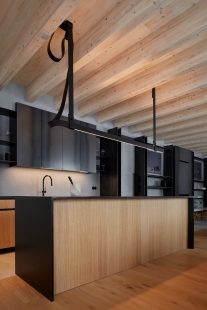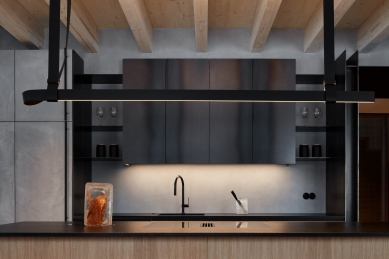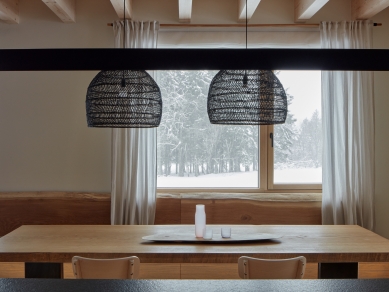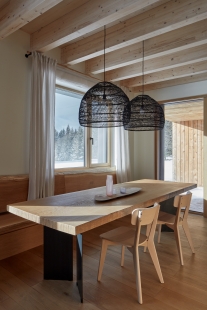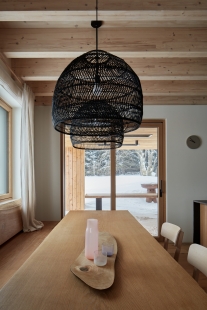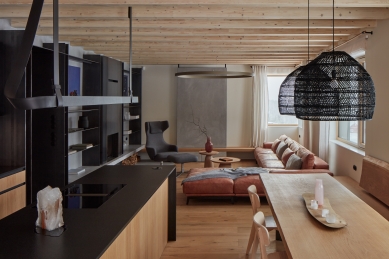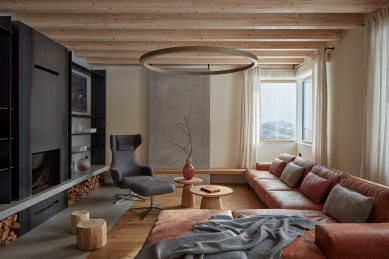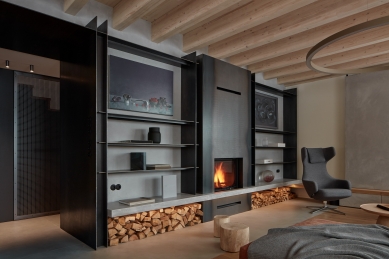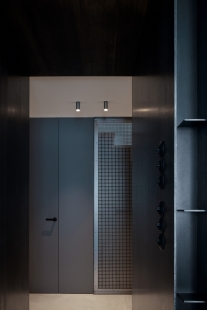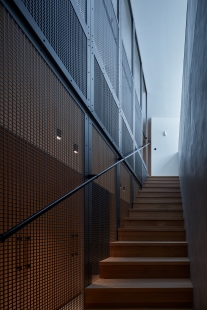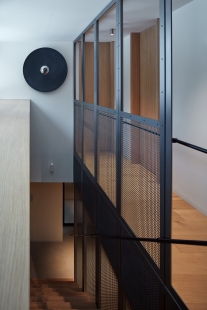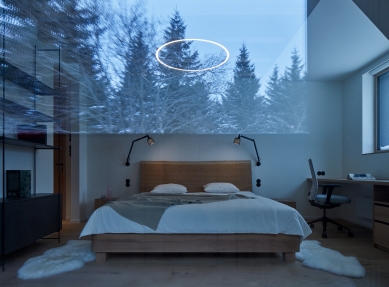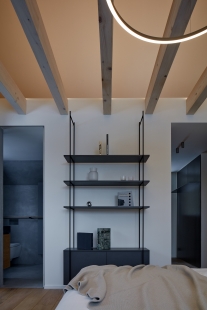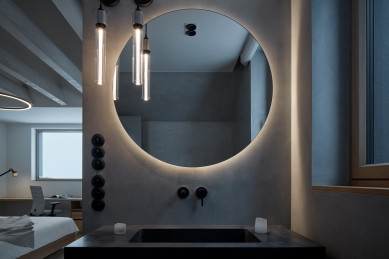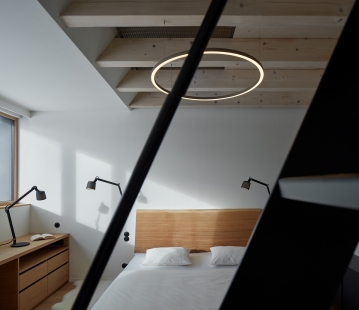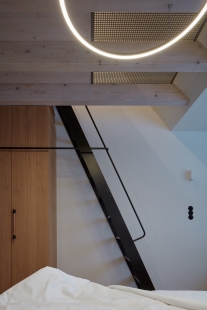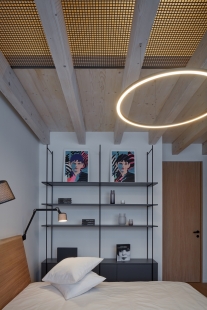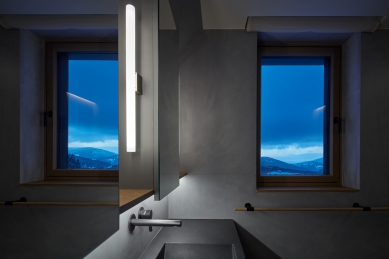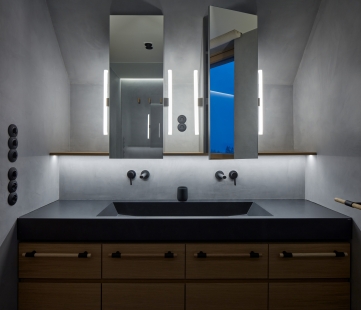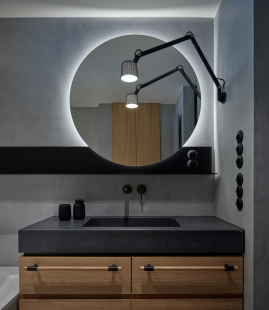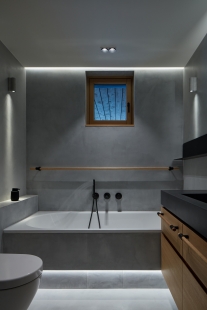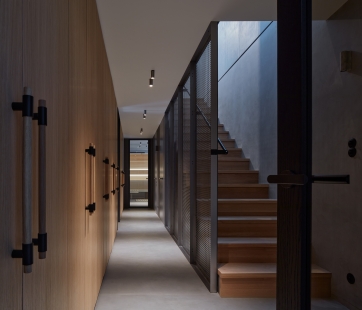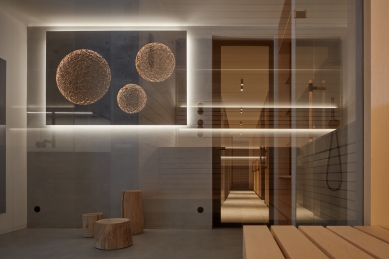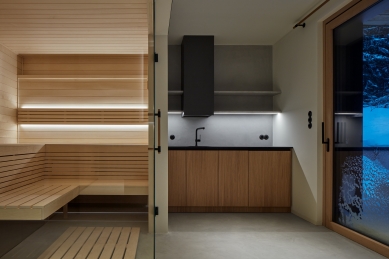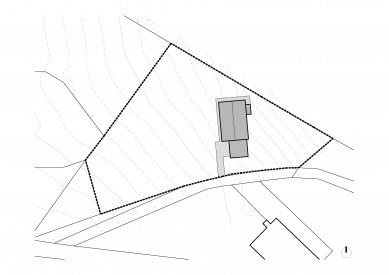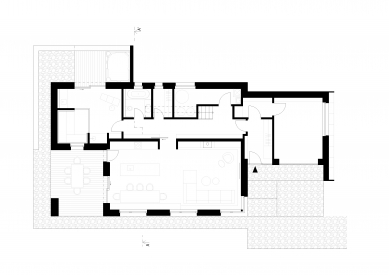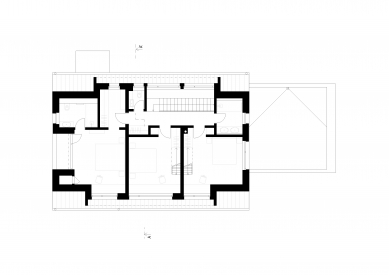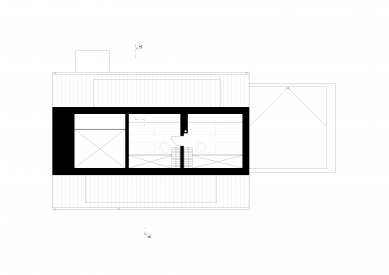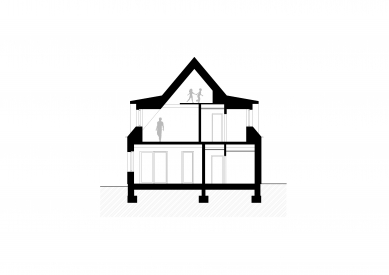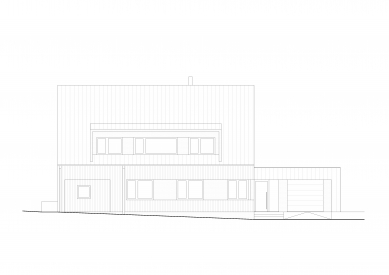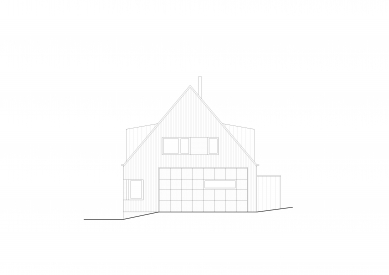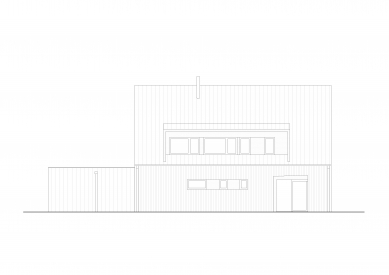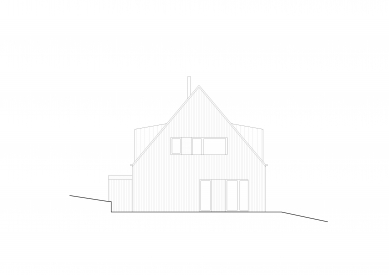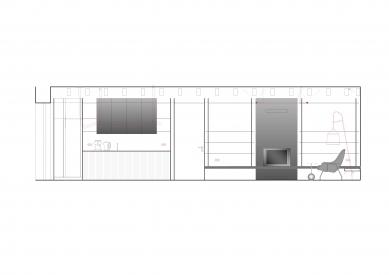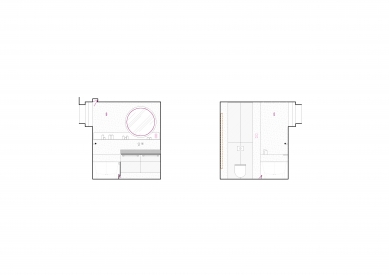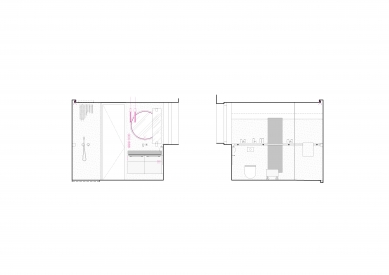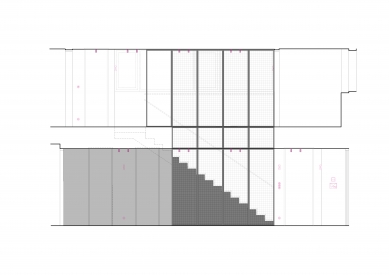
Chalupa HAJ

ADR — Architecture
The task for a family with children was to create a recreational object for spending free time in both summer and winter, which would provide a space for gathering in a larger family circle and with friends.
The building was intended to blend into the landscape, respect local architecture while also having a modern impression, and meet the needs of contemporary life.
The cottage was constructed on the western slope of the Pomezní Ridge in the Krkonošsko region. The surrounding terrain is sloped, descending rather steeply into the valley, and the plot is situated at an altitude of approximately 1000 m above sea level. The structure stands within the Krkonošsko National Park and is surrounded by free nature, which is not enclosed by any fence or barriers. On the northern side, the plot adjoins the forest. From most windows, there is a nice view into the valley and the surrounding landscape, as well as the peak of the highest Czech mountain, Sněžka.
This is a single-story house with a living attic. Thanks to the stone plinth of the building, the surrounding terrain can flow naturally around the house. The object consists of two basic masses. The main mass is rectangular, measuring approximately 15 × 10 m and is covered with a gabled roof. The second mass is single-story with a flat roof, and these two volumes intertwine with each other.
On the ground floor of the building, in the part below the main mass, there is a living space with a kitchen and dining area, technical facilities of the house, and relaxation spaces. In the second part of the building, there is a garage.
In the attic, accessible from the hallway via a single-run staircase, there are three bedrooms, two bathrooms, and one separate toilet. The main bedroom has a loggia on the northern facade. The other two bedrooms have a raised loft serving as an occasional sleeping space.
The façades of the house are predominantly clad in wooden larch siding. The roofing of the gabled roof consists of aluminum sheets with standing seams. The plinth of the house is stone, as is typical for the area. The surrounding terrain is generally left unaltered, allowing the house to fit naturally into the mountain meadow.
Formafatal — Interior Design
The clients desired a cottage that reflects the surrounding mountain environment, combined with the full comfort of a modern house.
The material palette of the interior is simple, with materials used in their natural form - solid wood, edge-peeled boards, black rolled steel, unpainted perforated sheets, cement paste...
The theme of black rolled sheet connects the mass of the library with the fireplace and the kitchen space. The rainbow pattern of the sheet stands out on the cladding of the fireplace body, with the thickness of solid metal plates visible in the details of the library. The black collar connects the living space with the hallway and staircase.
Solid wood flows in various forms throughout the house - on floors, on custom furniture. The clients were able to acquire several beautiful solid slabs - a massive beam with an unevenly peeled edge forms the dining table, and the motif is repeated on the heads of comfortable beds. The handles of the cabinets and towel rails are made from wooden rods in metal fittings.
The materially stark bathrooms combine lighter plastered surfaces and dark concrete sinks, underscored by wooden details and accents from the mirror lights and views into the landscape.
The solution for the staircase railing connects the floors with a semi-transparent panel wall made of unpainted perforated sheets, with small structural details. The same sheet appears on the beams of the sleeping lofts.
The doors extend to the full light height, with structural details made to fit the house that draw vertical lines, especially on the upper floor of the house.
The task for a family with children was to create a recreational object for spending free time in both summer and winter, which would provide a space for gathering in a larger family circle and with friends.
The building was intended to blend into the landscape, respect local architecture while also having a modern impression, and meet the needs of contemporary life.
The cottage was constructed on the western slope of the Pomezní Ridge in the Krkonošsko region. The surrounding terrain is sloped, descending rather steeply into the valley, and the plot is situated at an altitude of approximately 1000 m above sea level. The structure stands within the Krkonošsko National Park and is surrounded by free nature, which is not enclosed by any fence or barriers. On the northern side, the plot adjoins the forest. From most windows, there is a nice view into the valley and the surrounding landscape, as well as the peak of the highest Czech mountain, Sněžka.
This is a single-story house with a living attic. Thanks to the stone plinth of the building, the surrounding terrain can flow naturally around the house. The object consists of two basic masses. The main mass is rectangular, measuring approximately 15 × 10 m and is covered with a gabled roof. The second mass is single-story with a flat roof, and these two volumes intertwine with each other.
On the ground floor of the building, in the part below the main mass, there is a living space with a kitchen and dining area, technical facilities of the house, and relaxation spaces. In the second part of the building, there is a garage.
In the attic, accessible from the hallway via a single-run staircase, there are three bedrooms, two bathrooms, and one separate toilet. The main bedroom has a loggia on the northern facade. The other two bedrooms have a raised loft serving as an occasional sleeping space.
The façades of the house are predominantly clad in wooden larch siding. The roofing of the gabled roof consists of aluminum sheets with standing seams. The plinth of the house is stone, as is typical for the area. The surrounding terrain is generally left unaltered, allowing the house to fit naturally into the mountain meadow.
Formafatal — Interior Design
The clients desired a cottage that reflects the surrounding mountain environment, combined with the full comfort of a modern house.
The material palette of the interior is simple, with materials used in their natural form - solid wood, edge-peeled boards, black rolled steel, unpainted perforated sheets, cement paste...
The theme of black rolled sheet connects the mass of the library with the fireplace and the kitchen space. The rainbow pattern of the sheet stands out on the cladding of the fireplace body, with the thickness of solid metal plates visible in the details of the library. The black collar connects the living space with the hallway and staircase.
Solid wood flows in various forms throughout the house - on floors, on custom furniture. The clients were able to acquire several beautiful solid slabs - a massive beam with an unevenly peeled edge forms the dining table, and the motif is repeated on the heads of comfortable beds. The handles of the cabinets and towel rails are made from wooden rods in metal fittings.
The materially stark bathrooms combine lighter plastered surfaces and dark concrete sinks, underscored by wooden details and accents from the mirror lights and views into the landscape.
The solution for the staircase railing connects the floors with a semi-transparent panel wall made of unpainted perforated sheets, with small structural details. The same sheet appears on the beams of the sleeping lofts.
The doors extend to the full light height, with structural details made to fit the house that draw vertical lines, especially on the upper floor of the house.
The English translation is powered by AI tool. Switch to Czech to view the original text source.
0 comments
add comment


