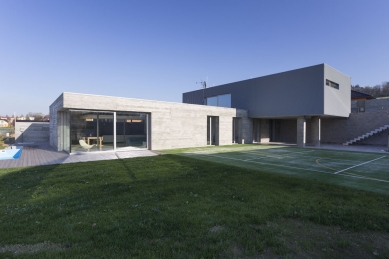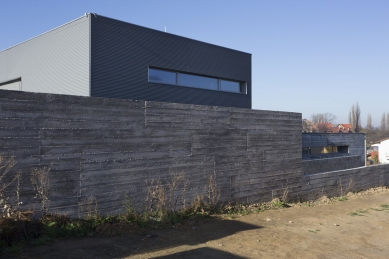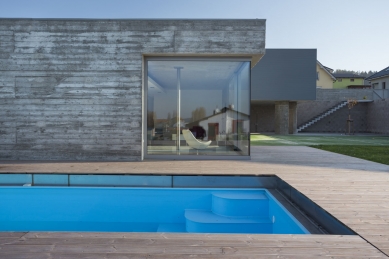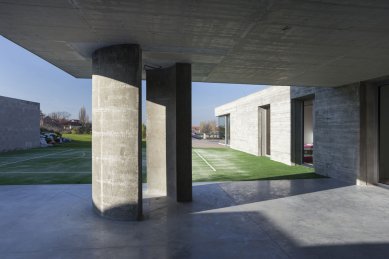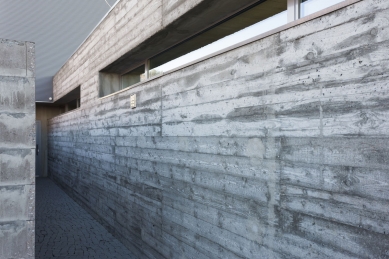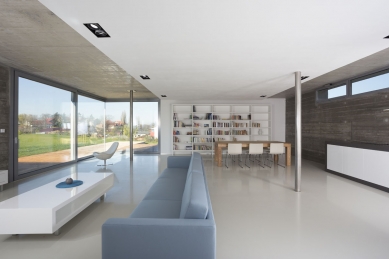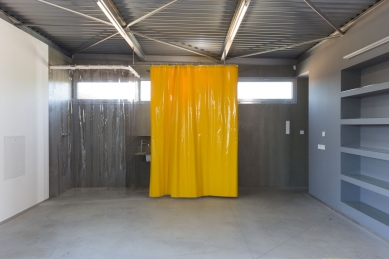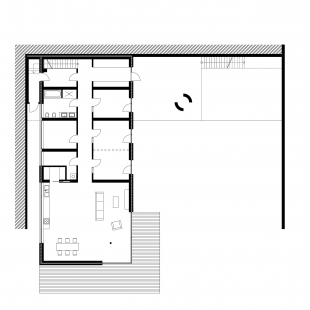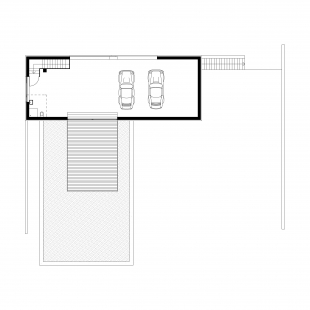
Family house in Nový Jičín

A client who has been interested in architecture for some time and was inspired by some of our projects in the nearby area purchased a slightly sloping plot in the midst of a newly emerging individual construction on the outskirts of Nový Jičín. His intention was to realize a family house with a large workshop that would be architecturally clean and simple, spacious, provide the investor's family with sufficient privacy, and could be executed to the maximum possible extent as a self-built project. In this case, "self-built" took on a somewhat different meaning, as it was not just the usual effort to save costs leading to economical and often less-than-ideal solutions. On the contrary, the client approached the construction with enthusiasm and, due to his manual skills, wanted to personally try out a number of procedures and technologies. Therefore, we found him at the beginning in his excavator, which he had purchased for this construction, and then we watched in astonishment as he built complex wooden formwork for the exposed reinforced concrete structures or admired the details he created for the sliding terrace around the pool (see construction photo gallery).
To ensure privacy and visual isolation from the surroundings, we designed the house into a terrain excavation. The living spaces for the family are located on the ground floor, while the upper level adjacent to the street is used as a garage and workshop.
The load-bearing structure is partially reinforced concrete and partially made of ceramic blocks. The client wished to keep the reinforced concrete structures visible to the maximum extent in the rawest condition possible, so the external wall is constructed as a sandwich with an outer and inner visible concrete layer and thermal insulation in between. The segmental support under the cantilever is also made of reinforced concrete, in the center of which there is an outdoor shower. The garage-workshop is realized as a prefabricated steel structure with insulated metal cladding. The floor is finished with poured epoxy and concrete screeds.
To ensure privacy and visual isolation from the surroundings, we designed the house into a terrain excavation. The living spaces for the family are located on the ground floor, while the upper level adjacent to the street is used as a garage and workshop.
The load-bearing structure is partially reinforced concrete and partially made of ceramic blocks. The client wished to keep the reinforced concrete structures visible to the maximum extent in the rawest condition possible, so the external wall is constructed as a sandwich with an outer and inner visible concrete layer and thermal insulation in between. The segmental support under the cantilever is also made of reinforced concrete, in the center of which there is an outdoor shower. The garage-workshop is realized as a prefabricated steel structure with insulated metal cladding. The floor is finished with poured epoxy and concrete screeds.
The English translation is powered by AI tool. Switch to Czech to view the original text source.
14 comments
add comment
Subject
Author
Date
Priestorné, krásne
Jan Krchnavý
02.12.13 09:28
ano, ale . . .
S. Kuchovský
02.12.13 04:09
...
Daniel John
03.12.13 01:51
Tleskám
Bedriska
03.12.13 09:48
První dojem
Dr.Lusciniol
05.12.13 12:48
show all comments




