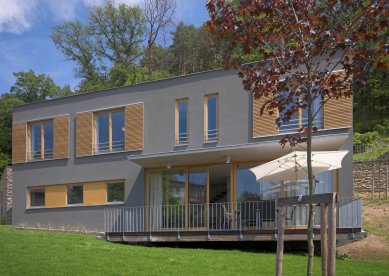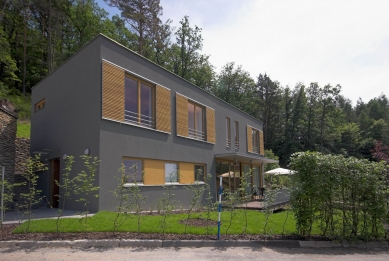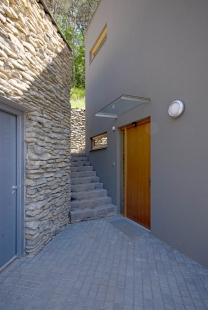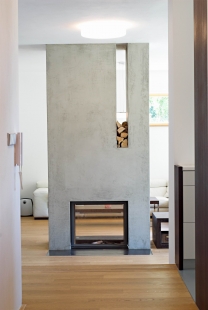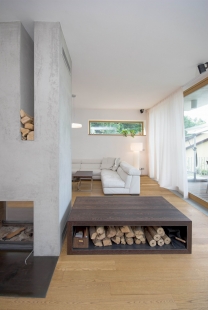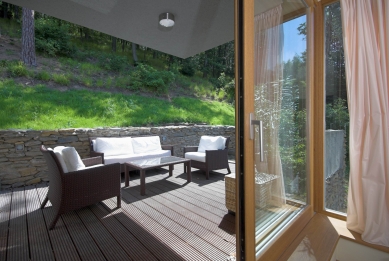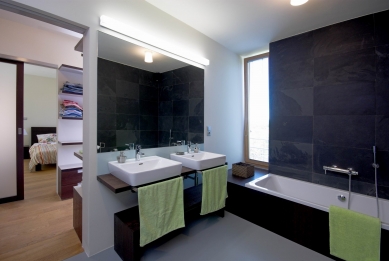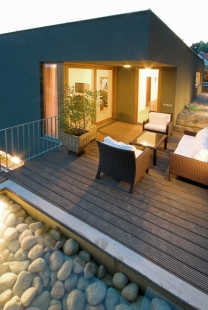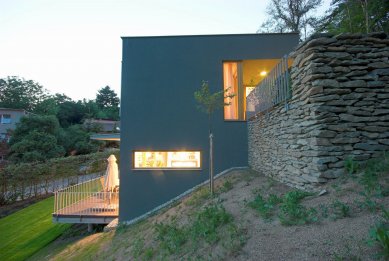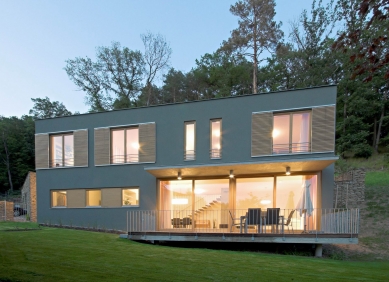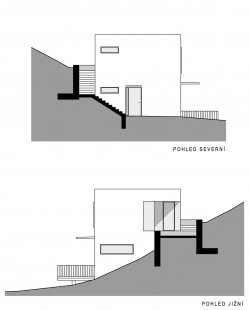
Family house in Lelekovice

When I first met with the client, he intended to build a family house completely in a different location than where it stands today. At that time, he had purchased a flat plot with an orchard near a construction materials shop and an apartment building. I asked him to start a collection in the borrowed books of the types of housing he actually liked. The vast majority of the examples he selected were houses set in very dramatic landscapes, usually on a slope with a fascinating view. It was clear that a plot for his house would need to be sought again. Ultimately, the choice fell on a parcel whose predominant area is forest and a distinct slope. The architecturally complicated site became a challenge for both me and the investor. Through mutual dialogue, a house literally fused with the surrounding landscape could emerge.
Urban Planning Solution
The building site is located in the eastern part of the village of Lelekovice, at the foot of the Mackovec hill. The western side of the plot is bordered by a road, while the northern and eastern parts adjoin a mature forest. To the south, the plot neighbors a garden belonging to a standalone cottage. A very steep slope occupies the majority of the parcel. The house and garage are two separate structures and are partially buried into the slope. By rotating the volume of the house in relation to the garage, maximum release of the slightly sloped area of the plot for the garden was achieved. Right behind the house, the forest begins.
Architectural Solution
The house is two-story with basic floor plan dimensions of 16 x 6.9 m. The mass of the house is compact with a cutout for the eastern terrace on the second floor and an extension for the western terrace on the first floor. The backdrop of the house consists of retaining walls clad in stone, which seamlessly transition into the volume of the garage. The entrance to the house at the level of the first floor is from the space between the garage and the house itself. In addition to technical and sanitary facilities, this level features an open social area with the kitchen, dining nook, and living room in one space. The second floor represents the private zone with bedrooms and a study. An outdoor staircase also connects the space between the garage and the house, allowing access to the back part of the plot. Continuous contact with the forest is ensured inside the house by clever views through the windows.
Construction, Material, and Technological Solution
The house is founded on foundation strips made of plain concrete. On the eastern side, a gravity retaining wall made of reinforced concrete is constructed parallel to the foundations of the house. The load-bearing walls of the house are built from ceramic Porotherm bricks. The eastern wall at the level of the first floor is made of monolithic reinforced concrete. The ceiling structures are also monolithic reinforced concrete. The roof above the house is flat and green (intensive). Windows and entrance doors are made of wood (meranti). Interior elements and interior doors are veneered with natural veneer (wenge) with an oil finish. Heating is provided by a gas condensing boiler. The entire house has underfloor heating, and a fireplace is located in the center of the layout.
Urban Planning Solution
The building site is located in the eastern part of the village of Lelekovice, at the foot of the Mackovec hill. The western side of the plot is bordered by a road, while the northern and eastern parts adjoin a mature forest. To the south, the plot neighbors a garden belonging to a standalone cottage. A very steep slope occupies the majority of the parcel. The house and garage are two separate structures and are partially buried into the slope. By rotating the volume of the house in relation to the garage, maximum release of the slightly sloped area of the plot for the garden was achieved. Right behind the house, the forest begins.
Architectural Solution
The house is two-story with basic floor plan dimensions of 16 x 6.9 m. The mass of the house is compact with a cutout for the eastern terrace on the second floor and an extension for the western terrace on the first floor. The backdrop of the house consists of retaining walls clad in stone, which seamlessly transition into the volume of the garage. The entrance to the house at the level of the first floor is from the space between the garage and the house itself. In addition to technical and sanitary facilities, this level features an open social area with the kitchen, dining nook, and living room in one space. The second floor represents the private zone with bedrooms and a study. An outdoor staircase also connects the space between the garage and the house, allowing access to the back part of the plot. Continuous contact with the forest is ensured inside the house by clever views through the windows.
Construction, Material, and Technological Solution
The house is founded on foundation strips made of plain concrete. On the eastern side, a gravity retaining wall made of reinforced concrete is constructed parallel to the foundations of the house. The load-bearing walls of the house are built from ceramic Porotherm bricks. The eastern wall at the level of the first floor is made of monolithic reinforced concrete. The ceiling structures are also monolithic reinforced concrete. The roof above the house is flat and green (intensive). Windows and entrance doors are made of wood (meranti). Interior elements and interior doors are veneered with natural veneer (wenge) with an oil finish. Heating is provided by a gas condensing boiler. The entire house has underfloor heating, and a fireplace is located in the center of the layout.
The English translation is powered by AI tool. Switch to Czech to view the original text source.
5 comments
add comment
Subject
Author
Date
Moc hezké
Jurec
27.10.09 07:29
Dom
rk
27.10.09 08:25
Gratuluji
Premek
29.10.09 09:02
Výškově členěný prostor kuchyně a jídelního koutu
PaloXC
29.10.09 09:54
Výškově členěný prostor kuchyně a jídelního koutu
Amy
29.10.09 05:02
show all comments


