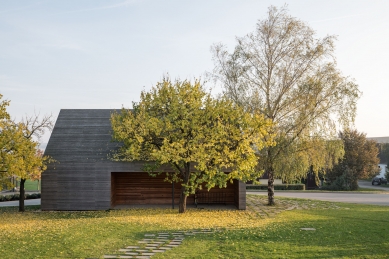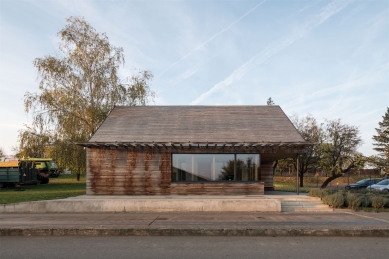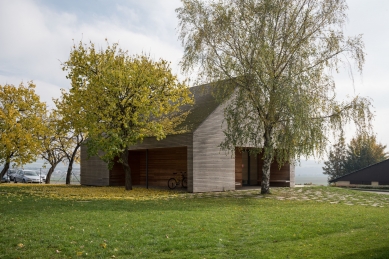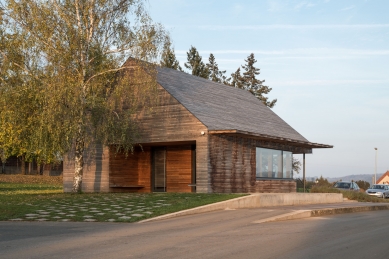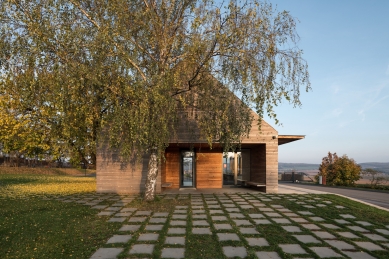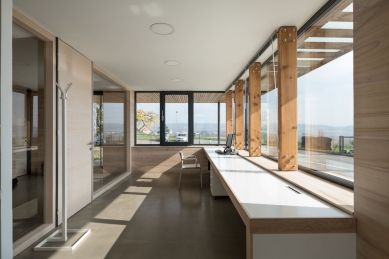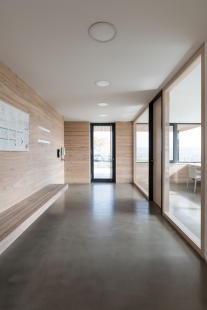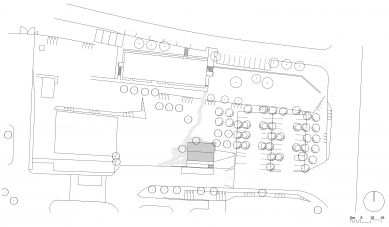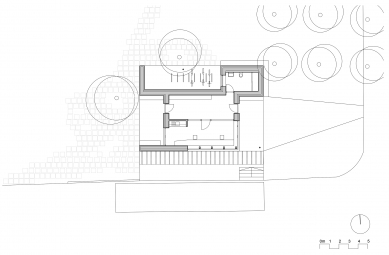
GenAgro gatehouse with scale

ASSIGNMENT
main entrance object to the GenAgro company premises in Říčany near Brno, gatehouse with weighing station + landscaping
CONCEPT
a pleasant unpretentious entrance and access to the premises — contact with the environment — contact among employees — functionality — materials
Hardly had the carpenters tightened the last screws in the interiors of the company's offices when the investor approached us with the task of designing a gatehouse with a weighing station. With our own enthusiasm, we set about designing. Of the two design variants, the investor ultimately chose a modest solution that matched both the character of the premises and the possibility of self-construction outside the agricultural season.
The structural system was chosen with regard to the capabilities and experiences of the employees of the company. We had to abandon the original idea of a wooden structure because the employees are more proficient in traditional masonry. Structurally, wood remained only in the exposed position of the corner glazing and as a roof structure.
The building serves not only as a landmark giving a signal to approaching truck drivers in the vast countryside but also as a friendly meeting and resting place for employees before heading to the fields, livestock barns, etc. Therefore, despite the change in the structural system, we retained the wood in the exterior and interior.
The layout is simple. Employees and visitors enter the premises through a corridor with a long bench. From the writing desk, the gatekeeper can oversee the entire entrance area. The gatekeeper is an informed reporter of the entire premises, weighing passing trucks, checking incoming visitors, monitoring bicycles and mopeds parked under the gatehouse roof, distributing snacks to employees during fieldwork, maintaining rows of lavender, and exchanging a few words with colleagues. The restroom inside the building also provides storage space.
The building is heated with electric mats in the floor; during the summer, a pergola above the window, the space of the roof structure, and the possibility of cross ventilation suffice for good indoor climate.
Part of the gatehouse design also included fencing of the immediate surroundings with an entrance gate, doors, and a lit parking area for employee parking. With the aim of maximally supporting the agricultural and rural character of the premises, we designed simple transparent fencing complemented by planting a colorful mix of shrubs offering food for birds and visual diversity for the eyes while employees move between the buildings on the premises during the workday. As the investor decided to carry out this part of the project as well on their own outside the agricultural season, this landscaping has not yet been fully completed.
main entrance object to the GenAgro company premises in Říčany near Brno, gatehouse with weighing station + landscaping
CONCEPT
a pleasant unpretentious entrance and access to the premises — contact with the environment — contact among employees — functionality — materials
Hardly had the carpenters tightened the last screws in the interiors of the company's offices when the investor approached us with the task of designing a gatehouse with a weighing station. With our own enthusiasm, we set about designing. Of the two design variants, the investor ultimately chose a modest solution that matched both the character of the premises and the possibility of self-construction outside the agricultural season.
The structural system was chosen with regard to the capabilities and experiences of the employees of the company. We had to abandon the original idea of a wooden structure because the employees are more proficient in traditional masonry. Structurally, wood remained only in the exposed position of the corner glazing and as a roof structure.
The building serves not only as a landmark giving a signal to approaching truck drivers in the vast countryside but also as a friendly meeting and resting place for employees before heading to the fields, livestock barns, etc. Therefore, despite the change in the structural system, we retained the wood in the exterior and interior.
The layout is simple. Employees and visitors enter the premises through a corridor with a long bench. From the writing desk, the gatekeeper can oversee the entire entrance area. The gatekeeper is an informed reporter of the entire premises, weighing passing trucks, checking incoming visitors, monitoring bicycles and mopeds parked under the gatehouse roof, distributing snacks to employees during fieldwork, maintaining rows of lavender, and exchanging a few words with colleagues. The restroom inside the building also provides storage space.
The building is heated with electric mats in the floor; during the summer, a pergola above the window, the space of the roof structure, and the possibility of cross ventilation suffice for good indoor climate.
Part of the gatehouse design also included fencing of the immediate surroundings with an entrance gate, doors, and a lit parking area for employee parking. With the aim of maximally supporting the agricultural and rural character of the premises, we designed simple transparent fencing complemented by planting a colorful mix of shrubs offering food for birds and visual diversity for the eyes while employees move between the buildings on the premises during the workday. As the investor decided to carry out this part of the project as well on their own outside the agricultural season, this landscaping has not yet been fully completed.
The English translation is powered by AI tool. Switch to Czech to view the original text source.
1 comment
add comment
Subject
Author
Date
Paráda!
Vít Blaha
30.05.24 10:01
show all comments


