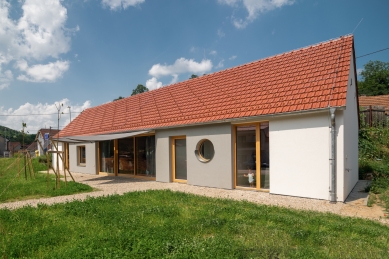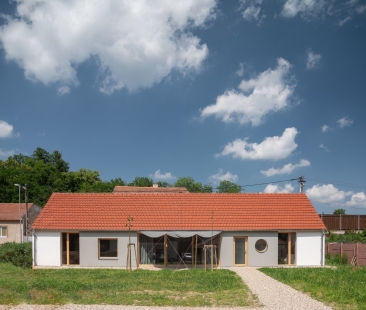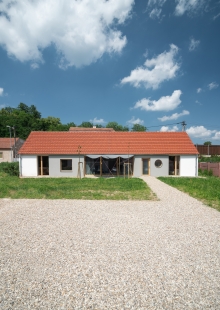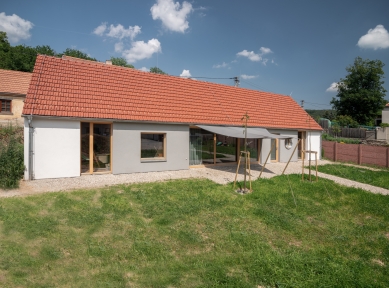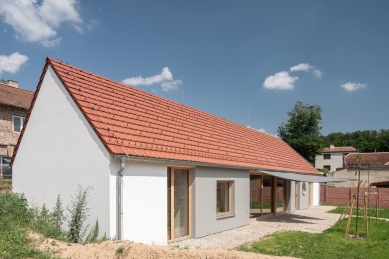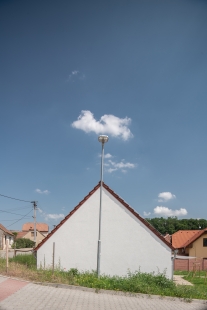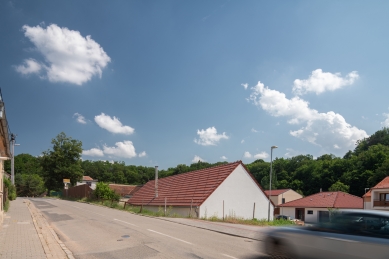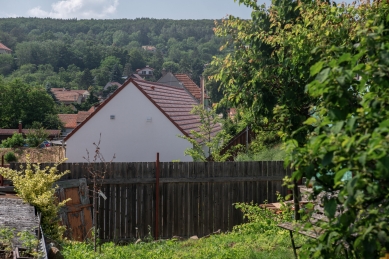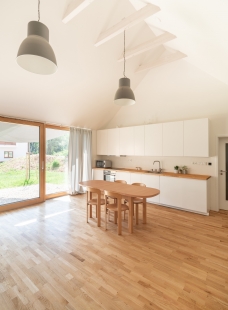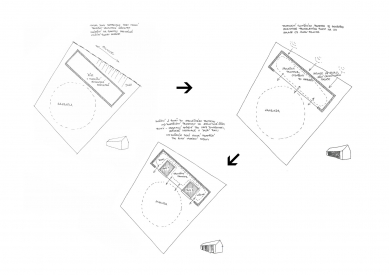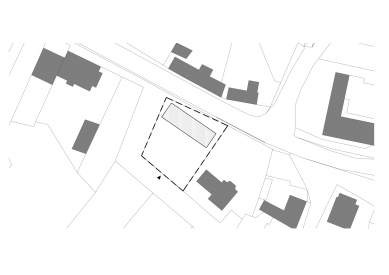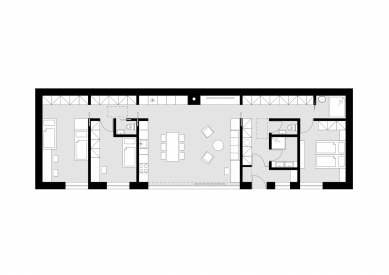
Family house in Lelekovice

The design of a single-story, non-basement family house meets the requirements for modern living for a family of five with young children, all while optimizing the communication areas in relation to the living spaces. The client's request was to design a modest yet unique house at minimal investment costs. The shape of the house is derived from traditional rural buildings with a gabled roof and the requirements of the local regulatory plan. On one side, below street level, the perimeter walls create an imaginary protective shell without windows, while on the opposite side, it is glazed. Visually and acoustically, it is thus closed to the adjacent roadway and open to the interior garden space. Within this shell, two boxes are placed, dividing the interior space into individual rooms. The social part of the house, the "heart" of the entire home, is open to the truss. The dominant glazed facade is situated to the southwest, optimizing the use of cardinal directions. The building is positioned as close as possible to the northern boundary of the plot, thereby increasing the usability of the garden, which is not fenced. Unplanned, but with pleasure, it also serves, among other things, as play areas for the youngest residents from the surrounding houses.
studio AEIOU
The English translation is powered by AI tool. Switch to Czech to view the original text source.
0 comments
add comment


