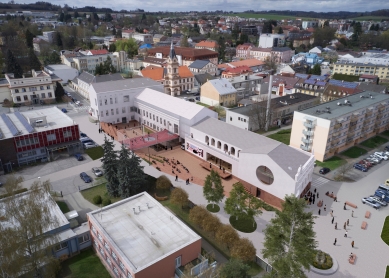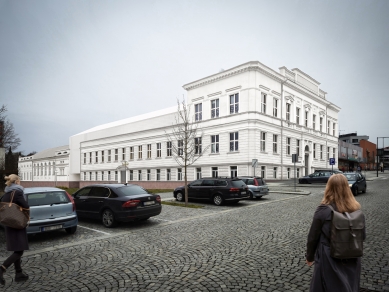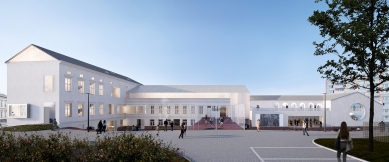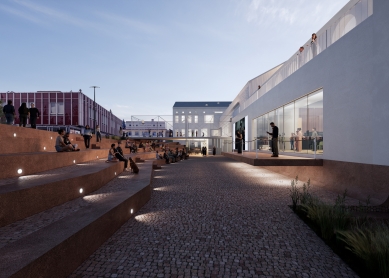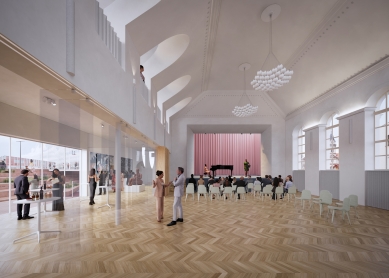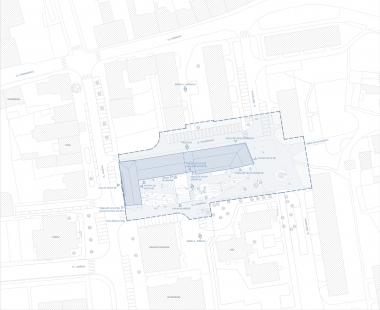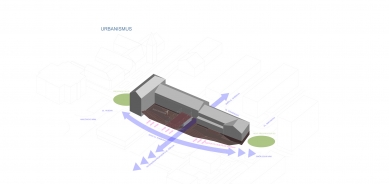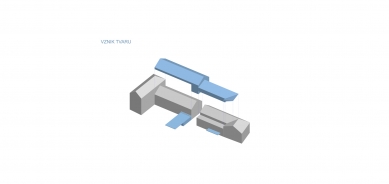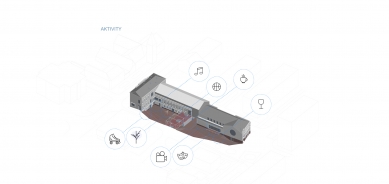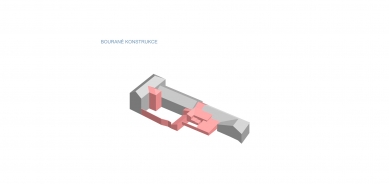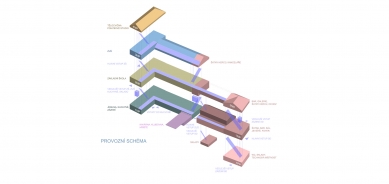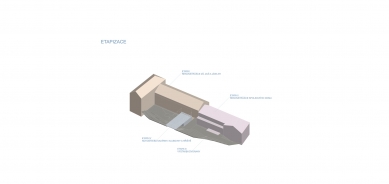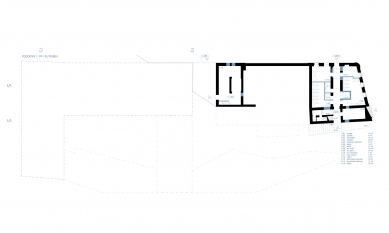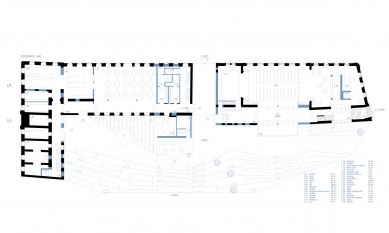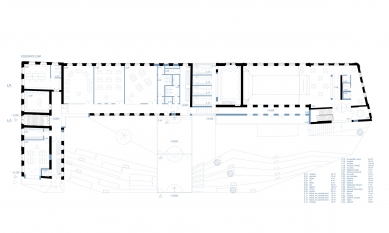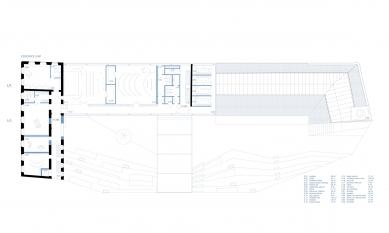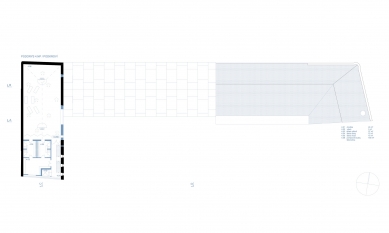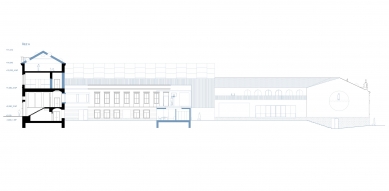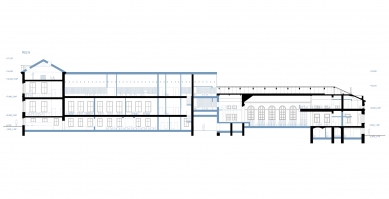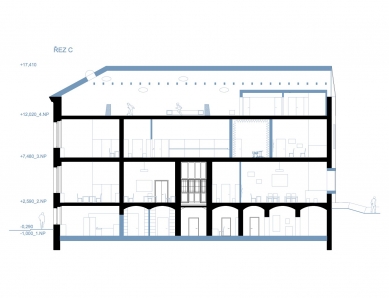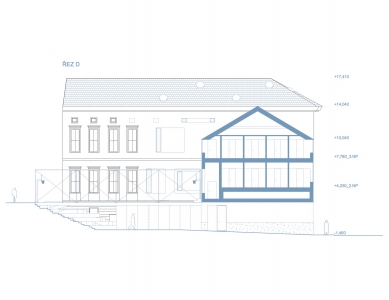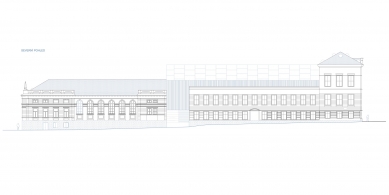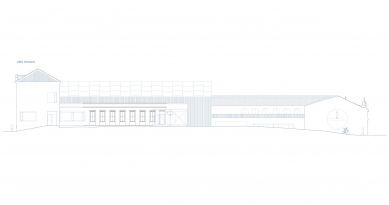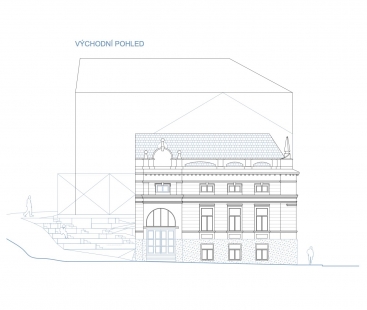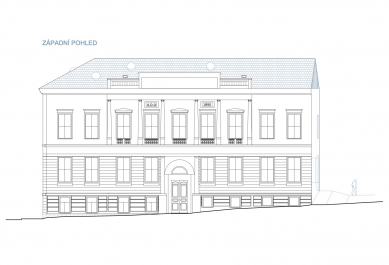
Federation House Husova - winning design
Revitalization of the urban block in Humpolec

Annotation
The connection between educational and cultural institutions is the foundation of an advanced society. The coexistence of these worlds inspires, motivates, and complements each other. Both worlds are interdependent and significantly influence one another. When civic facilities are in harmonious symbiosis, they generate potential for the renewal of both the outdated and the new. We perceive culture and education as a unified entity without which there is no path to self-discovery and personal development. The cultural and educational center creates conditions for - learning through play; a healthy body, a healthy mind; a rich person is someone who knows a lot, etc. The motto of mutual connectivity runs throughout the entire concept like a Sokol ribbon wrapping around the buildings with public spaces. It emphasizes transparency and the removal of both physical and spiritual barriers. The aim is not to create chaos from the proposed operations but to connect public and institutional spaces, even if only through visual contact. The goal is to eliminate stereotypical prejudices, segregation of social and age groups, and to create conditions for communal coexistence.
Accompanying Report
The Concept of urban and architectural interventions presents five themes. Analysis of the current state, cleansing of superfluous non-functional spaces and barriers, reorganization and expansion of operations, unification - connection - balance, and last but not least, a new public space integrated into the cultural and educational center. It is crucial to map the valuable parts of the Neo-Renaissance objects of the Community House (i.e., SD, former Sokol Hall) and the Primary School with the Art School (i.e., ZŠ and ZUŠ, former Weaving School), including the dining facility. In the overwhelming majority, all street facades and fronts are preserved architecturally and socio-historically, except for those oriented towards the courtyard that have been significantly altered in the past. Later extensions are removed, and the original structures are cleansed of insensitive alterations. Similarly, a barrier from the southern wall is eliminated, allowing for the connection of different levels of the existing courtyard and operational links and making the courtyard accessible through the original passage from Soukenická Street. After cleansing, the distribution of operations into individual floors follows, along with an attic extension on the existing structures. The Community House remains with horizontal and vertical zoning. For variability and timelessness, the connection between both buildings through new communication cores is essential. However, this must be balanced with the client’s requirements. The most significant aspect is the creation of a public space – a hall that draws passersby into the complex and interacts with them. The buildings transform previously forgotten inner courtyard facades into full-fledged street fronts, including two gables waiting for a final finish after the wild socialist demolition. All these themes are symbolically underpinned by a unifying element represented by a terrazzo base (ribbon), surrounding the city block at the same height and spilling into the multi-purpose hall.
Urbanism is based on accessibility, connection, and clarity. The original operational connection near the shopping center transforms into a regular street with gray granite cobblestones. It is named Hliníkova, after the figure of an imaginary local boy, created by filmmakers. It connects Havlíčkovo Square with the terraced hall and expands into areas for leisure activities. It frames a café with a clubroom, a playground, an atrium, an outdoor stage, and ends with a representative space in front of the Community House. Here, there is new gray granite cobblestone pavement, seating made of red terrazzo, and the restored sculpture “Three Generations” on a new granite pedestal with an inner flower circle. A new red terrazzo pedestal with the restored facade bust of Miroslav Tyrš occupies a reminiscent position of the former Sokol Hall, optionally with an attic sculpture of the Sokol. By restoring the historically designated passage between the Primary School and the Community House, it draws the adjacent Soukenická Street into the center of the hall. Its communication axes then urbanistically engage the more distant Rašínova and Žižkov Streets.
Architecture is characterized by a historicizing style and subtle interventions in the street facades. According to the layout, there will be the removal of some openings (windows in the basement of the Community House, Primary School, Art School, and the removal of the corridor near the kitchen), the restoration of original elements (the raised window in the hall, the passage between the buildings), or the creation of new ones (corridor windows in the Primary School, Art School, dining room, loft extension of the Art School, circular window in the Community House, stage). A fundamental change is the removal of the communication core of the Primary School, which does not meet the new operations, capacities, and does not comply with standard requirements (e.g., fire safety solutions). A new core will be created at the location of the passage between the buildings and at the gable opposite the shopping center. The removal of the core redefines the architecture of the building at the location of the corridor tract, allowing for its more efficient use. At the same time, it frees space in the hall and enables the completion of the rounded base play element. The new extension does not disrupt the existing composition (light white plaster) and roof planes (light gray fired tiles); rather, it complements them. It differs in structure and texture of materials (glass-cement cladding, anodized aluminum cladding). However, the buildings are lightened and metaphorically raised by a reddish pedestal (base made of red terrazzo). On one side, it significantly dominates the facade of the Community House, while on the opposite side, it gradually fades away. It functions as a navigational element towards the main communication core on one side while transforming into a public space on the other.
Operations of the existing objects of the Primary School, Art School, and Community House are designed to function separately as well as together. The Community House has its main entrance from Smetanova Street, supplies from Soukenická Street, and access to hygiene facilities from the hall. The existing toilets are moved to the basement due to the new public space. The main staircase at the entrance is preserved, as is access to the bars on both floors. The area around the bars is structurally open, supplemented with an elevator, restrooms, storerooms, and table or banquet seating. The hall (210 seats) is designed in its original orientation but can be turned towards the foyer and outdoor stage. The arrangement can be classic proscenium, arena, or any other, with the removal of part of the side walls into the foyer and hall enhancing this variability. The acoustic solution includes a originally decorated and shaped ceiling with integrated acoustic panels. There are also perforated and bent cladding on the walls, similarly to the railing of the new balcony on the upper floor. The accordion-style entrance portal in front of the glass doors is also made of acoustic material. The foyer provides several uses. In case of an occupied hall, it can serve as a background for the outdoor stage. The closing system offers gallery space, as well as backstage areas for performers or backstage. Windows are intentionally not designed here. The operation of the Community House includes a backstage for actors and offices at the place of the connecting neck. The Primary School, Art School, and Community House are connected at the levels of the 2nd and 3rd floors. The 2nd floor features a balcony connecting the front and back parts of the Community House, simultaneously creating a publicly accessible space for visual contact with the hall. Storage rooms and a depository are located under the stage. Supplies will be from the passage or Soukenická Street.
In the second building, comprising the Primary School, Art School, and dining facility, individual operations are located across the floors. The ground floor houses the dining room (110 seats), storages, administration, and all types of meal distribution (for local and external students in the dining room, for delivery in the passage, with food carriers in the atrium). Supplies are intended via entrance and elevator from the shopping center or a freight elevator from the passage. The second floor serves exclusively for the primary school with access from Husova Street and is also accessible through both new communication cores. These allow vertical connection to the dining room, classrooms of the Art School, outdoor playground, and especially the movement studio/gym in the attic. The third floor, partially attic, primarily serves the Art School. A rehearsal room for bands is in close proximity to the southern core, thus it can be independently used by the public. The fourth, entirely attic, is a multi-purpose movement center, serving the students of the Primary School, optionally the Art School, and can be utilized by the general public due to a separate entrance from the shopping center. The layouts are designed to provide a full-featured, variable, and modern educational space. Corridor corridors are intentionally placed southward into the hall on all floors of both buildings to prevent overheating of classrooms (north, west), to create meeting and relaxation space, and for visual and auditory contact with the public in the hall. The center of the hall features a café with a multi-purpose clubroom (for scouts, contact or low-threshold center). The building is airy, transparent, and traversable, with a multi-purpose playground and circular glass skylights on the roof. The playground is designated for the Primary School, the public, or both simultaneously. It creates an ideal place for gatherings and connections.
Transport Solutions and park modifications are based on the existing contexts. It maximally utilizes and streamlines parking in the surrounding streets and spaces. In front of the Community House, due to the representative and gathering area, the existing parking spaces are canceled. No parking is allowed in the area; only kitchen and Community House supplies can enter through the passage. The hall contains greening systems, water features, potted greenery, and local grass growths. Near the entrance to the Community House, three mature trees are preserved; in the axis of the passage by the kindergarten, the existing greenery is revitalized and parking spaces are moved. Public lighting is proposed at the boundary between the new street and the hall.
Phasing goes hand in hand with the potential effective course of the preparation for execution and operational implications. Intentionally, new volumes are not created in the area, but on existing structures. The reasons are economic, operational, and spatial. Reconstruction of the Primary School, removal of the communication core of the Primary School, new extension of the Art School, and connecting neck can be realized in the first phase without limiting the operation of the Community House. The second phase follows, i.e., reconstruction of the Community House with a new connecting balcony over the foyer and outdoor stage. In the third phase, the perpendicular addition and all extensions of the Community House are removed to create space for the hall with terraces and an amphitheater. The final fourth includes the café with the clubroom and multi-purpose playground.
Structural and Energy Solutions aim to be cost-effective and environmentally friendly. The extension of the Art School and the attic of the movement center comprise structures made of bonded trusses with FSC certification. The facade of the extension consists of double-layer structural glazing and bent perforated sheets made of anodized aluminum. All new interventions are accentuated with cladding of white glass cement or anodized aluminum. The buildings, due to lack of insulation, feature heat pumps with deep boreholes, recuperation for a comfortable and stable environment in the halls, waste recuperation for heat recovery, and new roof planes for photovoltaic systems and solar panels. Granite cobblestone, water features, greening systems, potted greenery, and local grasses create a friendly microclimate in the hall space and on the south facades of the structures. The drainage system from the roofs and walkable surfaces collects rainwater in a retention tank located beneath a tree that produces a mist of water.
The connection between educational and cultural institutions is the foundation of an advanced society. The coexistence of these worlds inspires, motivates, and complements each other. Both worlds are interdependent and significantly influence one another. When civic facilities are in harmonious symbiosis, they generate potential for the renewal of both the outdated and the new. We perceive culture and education as a unified entity without which there is no path to self-discovery and personal development. The cultural and educational center creates conditions for - learning through play; a healthy body, a healthy mind; a rich person is someone who knows a lot, etc. The motto of mutual connectivity runs throughout the entire concept like a Sokol ribbon wrapping around the buildings with public spaces. It emphasizes transparency and the removal of both physical and spiritual barriers. The aim is not to create chaos from the proposed operations but to connect public and institutional spaces, even if only through visual contact. The goal is to eliminate stereotypical prejudices, segregation of social and age groups, and to create conditions for communal coexistence.
Accompanying Report
The Concept of urban and architectural interventions presents five themes. Analysis of the current state, cleansing of superfluous non-functional spaces and barriers, reorganization and expansion of operations, unification - connection - balance, and last but not least, a new public space integrated into the cultural and educational center. It is crucial to map the valuable parts of the Neo-Renaissance objects of the Community House (i.e., SD, former Sokol Hall) and the Primary School with the Art School (i.e., ZŠ and ZUŠ, former Weaving School), including the dining facility. In the overwhelming majority, all street facades and fronts are preserved architecturally and socio-historically, except for those oriented towards the courtyard that have been significantly altered in the past. Later extensions are removed, and the original structures are cleansed of insensitive alterations. Similarly, a barrier from the southern wall is eliminated, allowing for the connection of different levels of the existing courtyard and operational links and making the courtyard accessible through the original passage from Soukenická Street. After cleansing, the distribution of operations into individual floors follows, along with an attic extension on the existing structures. The Community House remains with horizontal and vertical zoning. For variability and timelessness, the connection between both buildings through new communication cores is essential. However, this must be balanced with the client’s requirements. The most significant aspect is the creation of a public space – a hall that draws passersby into the complex and interacts with them. The buildings transform previously forgotten inner courtyard facades into full-fledged street fronts, including two gables waiting for a final finish after the wild socialist demolition. All these themes are symbolically underpinned by a unifying element represented by a terrazzo base (ribbon), surrounding the city block at the same height and spilling into the multi-purpose hall.
Urbanism is based on accessibility, connection, and clarity. The original operational connection near the shopping center transforms into a regular street with gray granite cobblestones. It is named Hliníkova, after the figure of an imaginary local boy, created by filmmakers. It connects Havlíčkovo Square with the terraced hall and expands into areas for leisure activities. It frames a café with a clubroom, a playground, an atrium, an outdoor stage, and ends with a representative space in front of the Community House. Here, there is new gray granite cobblestone pavement, seating made of red terrazzo, and the restored sculpture “Three Generations” on a new granite pedestal with an inner flower circle. A new red terrazzo pedestal with the restored facade bust of Miroslav Tyrš occupies a reminiscent position of the former Sokol Hall, optionally with an attic sculpture of the Sokol. By restoring the historically designated passage between the Primary School and the Community House, it draws the adjacent Soukenická Street into the center of the hall. Its communication axes then urbanistically engage the more distant Rašínova and Žižkov Streets.
Architecture is characterized by a historicizing style and subtle interventions in the street facades. According to the layout, there will be the removal of some openings (windows in the basement of the Community House, Primary School, Art School, and the removal of the corridor near the kitchen), the restoration of original elements (the raised window in the hall, the passage between the buildings), or the creation of new ones (corridor windows in the Primary School, Art School, dining room, loft extension of the Art School, circular window in the Community House, stage). A fundamental change is the removal of the communication core of the Primary School, which does not meet the new operations, capacities, and does not comply with standard requirements (e.g., fire safety solutions). A new core will be created at the location of the passage between the buildings and at the gable opposite the shopping center. The removal of the core redefines the architecture of the building at the location of the corridor tract, allowing for its more efficient use. At the same time, it frees space in the hall and enables the completion of the rounded base play element. The new extension does not disrupt the existing composition (light white plaster) and roof planes (light gray fired tiles); rather, it complements them. It differs in structure and texture of materials (glass-cement cladding, anodized aluminum cladding). However, the buildings are lightened and metaphorically raised by a reddish pedestal (base made of red terrazzo). On one side, it significantly dominates the facade of the Community House, while on the opposite side, it gradually fades away. It functions as a navigational element towards the main communication core on one side while transforming into a public space on the other.
Operations of the existing objects of the Primary School, Art School, and Community House are designed to function separately as well as together. The Community House has its main entrance from Smetanova Street, supplies from Soukenická Street, and access to hygiene facilities from the hall. The existing toilets are moved to the basement due to the new public space. The main staircase at the entrance is preserved, as is access to the bars on both floors. The area around the bars is structurally open, supplemented with an elevator, restrooms, storerooms, and table or banquet seating. The hall (210 seats) is designed in its original orientation but can be turned towards the foyer and outdoor stage. The arrangement can be classic proscenium, arena, or any other, with the removal of part of the side walls into the foyer and hall enhancing this variability. The acoustic solution includes a originally decorated and shaped ceiling with integrated acoustic panels. There are also perforated and bent cladding on the walls, similarly to the railing of the new balcony on the upper floor. The accordion-style entrance portal in front of the glass doors is also made of acoustic material. The foyer provides several uses. In case of an occupied hall, it can serve as a background for the outdoor stage. The closing system offers gallery space, as well as backstage areas for performers or backstage. Windows are intentionally not designed here. The operation of the Community House includes a backstage for actors and offices at the place of the connecting neck. The Primary School, Art School, and Community House are connected at the levels of the 2nd and 3rd floors. The 2nd floor features a balcony connecting the front and back parts of the Community House, simultaneously creating a publicly accessible space for visual contact with the hall. Storage rooms and a depository are located under the stage. Supplies will be from the passage or Soukenická Street.
In the second building, comprising the Primary School, Art School, and dining facility, individual operations are located across the floors. The ground floor houses the dining room (110 seats), storages, administration, and all types of meal distribution (for local and external students in the dining room, for delivery in the passage, with food carriers in the atrium). Supplies are intended via entrance and elevator from the shopping center or a freight elevator from the passage. The second floor serves exclusively for the primary school with access from Husova Street and is also accessible through both new communication cores. These allow vertical connection to the dining room, classrooms of the Art School, outdoor playground, and especially the movement studio/gym in the attic. The third floor, partially attic, primarily serves the Art School. A rehearsal room for bands is in close proximity to the southern core, thus it can be independently used by the public. The fourth, entirely attic, is a multi-purpose movement center, serving the students of the Primary School, optionally the Art School, and can be utilized by the general public due to a separate entrance from the shopping center. The layouts are designed to provide a full-featured, variable, and modern educational space. Corridor corridors are intentionally placed southward into the hall on all floors of both buildings to prevent overheating of classrooms (north, west), to create meeting and relaxation space, and for visual and auditory contact with the public in the hall. The center of the hall features a café with a multi-purpose clubroom (for scouts, contact or low-threshold center). The building is airy, transparent, and traversable, with a multi-purpose playground and circular glass skylights on the roof. The playground is designated for the Primary School, the public, or both simultaneously. It creates an ideal place for gatherings and connections.
Transport Solutions and park modifications are based on the existing contexts. It maximally utilizes and streamlines parking in the surrounding streets and spaces. In front of the Community House, due to the representative and gathering area, the existing parking spaces are canceled. No parking is allowed in the area; only kitchen and Community House supplies can enter through the passage. The hall contains greening systems, water features, potted greenery, and local grass growths. Near the entrance to the Community House, three mature trees are preserved; in the axis of the passage by the kindergarten, the existing greenery is revitalized and parking spaces are moved. Public lighting is proposed at the boundary between the new street and the hall.
Phasing goes hand in hand with the potential effective course of the preparation for execution and operational implications. Intentionally, new volumes are not created in the area, but on existing structures. The reasons are economic, operational, and spatial. Reconstruction of the Primary School, removal of the communication core of the Primary School, new extension of the Art School, and connecting neck can be realized in the first phase without limiting the operation of the Community House. The second phase follows, i.e., reconstruction of the Community House with a new connecting balcony over the foyer and outdoor stage. In the third phase, the perpendicular addition and all extensions of the Community House are removed to create space for the hall with terraces and an amphitheater. The final fourth includes the café with the clubroom and multi-purpose playground.
Structural and Energy Solutions aim to be cost-effective and environmentally friendly. The extension of the Art School and the attic of the movement center comprise structures made of bonded trusses with FSC certification. The facade of the extension consists of double-layer structural glazing and bent perforated sheets made of anodized aluminum. All new interventions are accentuated with cladding of white glass cement or anodized aluminum. The buildings, due to lack of insulation, feature heat pumps with deep boreholes, recuperation for a comfortable and stable environment in the halls, waste recuperation for heat recovery, and new roof planes for photovoltaic systems and solar panels. Granite cobblestone, water features, greening systems, potted greenery, and local grasses create a friendly microclimate in the hall space and on the south facades of the structures. The drainage system from the roofs and walkable surfaces collects rainwater in a retention tank located beneath a tree that produces a mist of water.
studio AEIOU
The English translation is powered by AI tool. Switch to Czech to view the original text source.
0 comments
add comment


