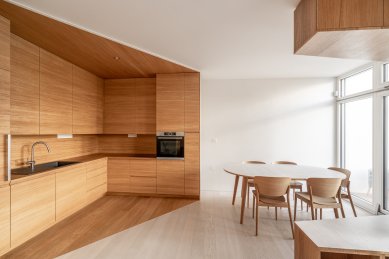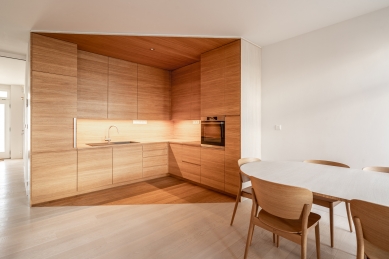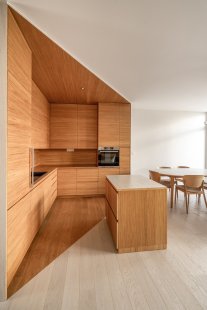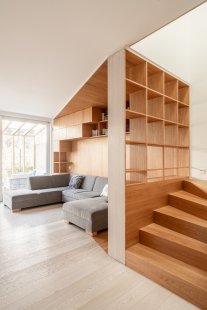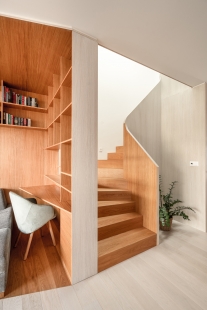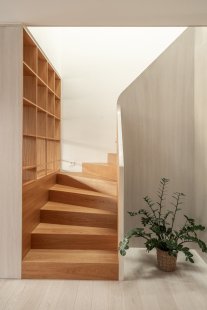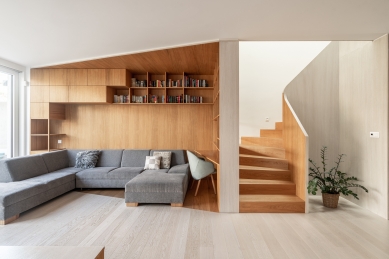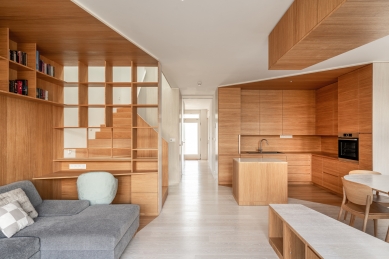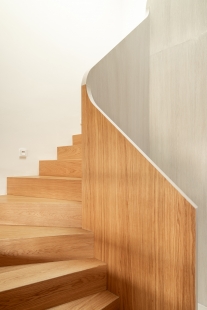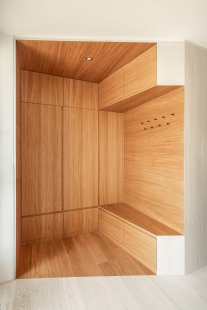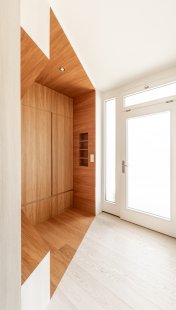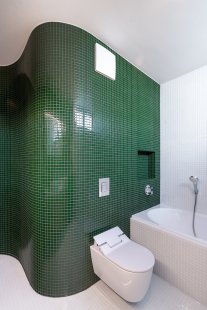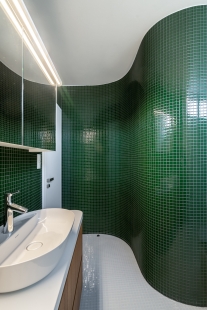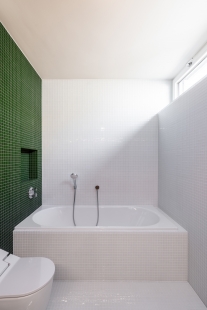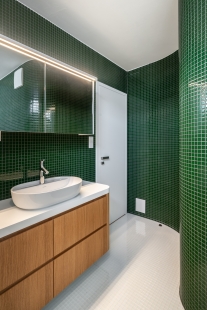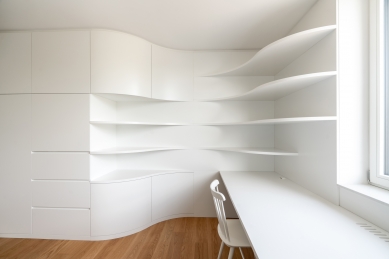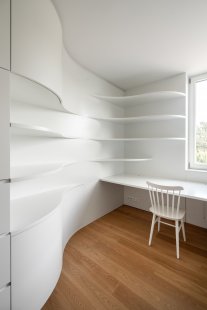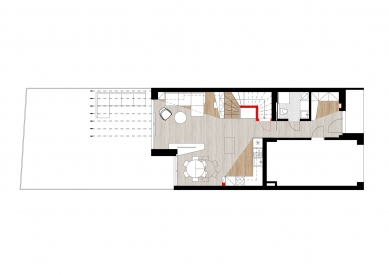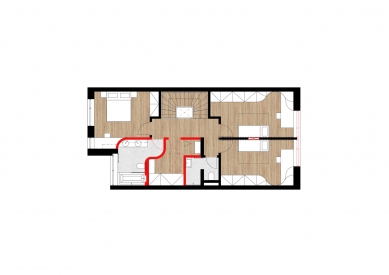
Interior of the family house Ke Káčatům

The aim of the project is the structural modifications and interior design of a newly built family house in a row development on Ke Káčatům Street. The conceptual solution is designed for the comfortable everyday life of a young couple with two children. A fundamental aspect is the adjustment of the layout solution on both floors. The ground floor features a play of two shades of wooden cladding. Dark natural wood is used in "boxes," each serving a different function. Between them flows a space of bleached wooden wall cladding, which defines a smooth passage from the entrance to the garden. Here, there is a terrace with an awning. The second floor emphasizes atypical arcs that replace sharp corners in cramped spaces. The overall rearrangement of partitions serves to create a new bathroom and optimize the original bathroom and dressing room.
On the ground floor, a uniform appearance of furniture, flooring, and wall cladding has been achieved. In the entrance hall, a box with a wardrobe and storage space is created, connected to a shoe rack with seating options. The removed sliding doors create a larger vestibule space, from which there is access to the ground floor bathroom with a washing machine, dryer, shower, and toilet. The vestibule is separated from the rest of the ground floor by frosted sliding doors. From the vestibule, one enters an open room featuring a kitchenette, living area, and dining table. The room is divided by a television solitaires, which divides the space but does not visually diminish it. The under-stair area is built up and creates a pantry for storing items or kitchen supplies. Between the stair arms, there is an inserted sliding work box that can be moved to the kitchenette and used as an extension of the work surface. In the dining area, there is a rounded table. The living box with a sofa, armchair, and coffee table is lined with storage shelves and cabinets for books, and it is separated from the stairs by a transparent shelving unit with a work surface.
On the second above-ground floor, a corridor runs through the center of the layout, leading to other rooms. To the left of the staircase are entrances to two children's rooms. The rearrangement of partitions and the layout of the bathroom, dressing room, and toilet is crucial. The space that the shower took from the dressing room is compensated for in the second bathroom, where rounded corners are created for comfortable passage between the furniture. The children's bathroom features a toilet, sink with a cabinet, mirror, and shower. In the more spacious parents' bathroom, there is a bathtub, toilet, a spacious cabinet with two sinks, and a mirrored cabinet. The bedroom is minimalistic, containing only a bed, wardrobe, and writing desk with upper shelves.
On the ground floor, a uniform appearance of furniture, flooring, and wall cladding has been achieved. In the entrance hall, a box with a wardrobe and storage space is created, connected to a shoe rack with seating options. The removed sliding doors create a larger vestibule space, from which there is access to the ground floor bathroom with a washing machine, dryer, shower, and toilet. The vestibule is separated from the rest of the ground floor by frosted sliding doors. From the vestibule, one enters an open room featuring a kitchenette, living area, and dining table. The room is divided by a television solitaires, which divides the space but does not visually diminish it. The under-stair area is built up and creates a pantry for storing items or kitchen supplies. Between the stair arms, there is an inserted sliding work box that can be moved to the kitchenette and used as an extension of the work surface. In the dining area, there is a rounded table. The living box with a sofa, armchair, and coffee table is lined with storage shelves and cabinets for books, and it is separated from the stairs by a transparent shelving unit with a work surface.
On the second above-ground floor, a corridor runs through the center of the layout, leading to other rooms. To the left of the staircase are entrances to two children's rooms. The rearrangement of partitions and the layout of the bathroom, dressing room, and toilet is crucial. The space that the shower took from the dressing room is compensated for in the second bathroom, where rounded corners are created for comfortable passage between the furniture. The children's bathroom features a toilet, sink with a cabinet, mirror, and shower. In the more spacious parents' bathroom, there is a bathtub, toilet, a spacious cabinet with two sinks, and a mirrored cabinet. The bedroom is minimalistic, containing only a bed, wardrobe, and writing desk with upper shelves.
studio AEIOU
The English translation is powered by AI tool. Switch to Czech to view the original text source.
0 comments
add comment


