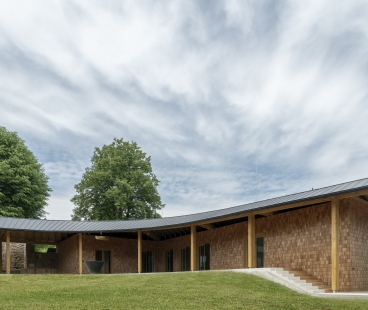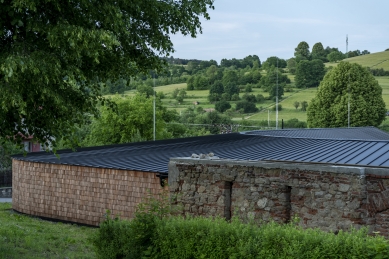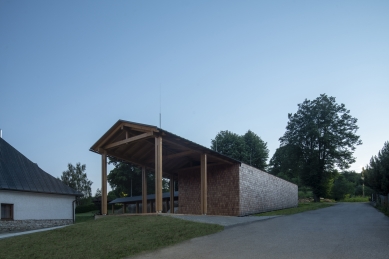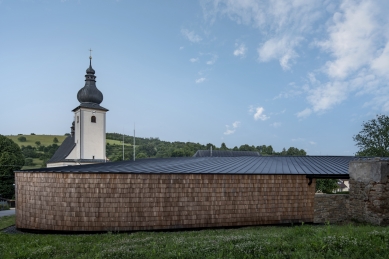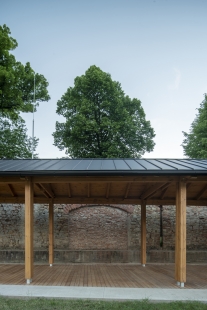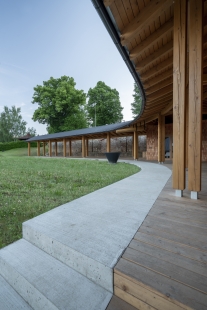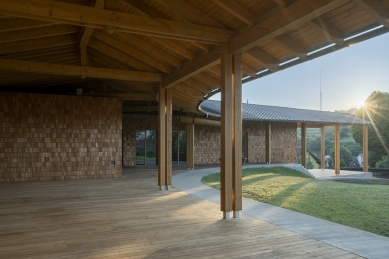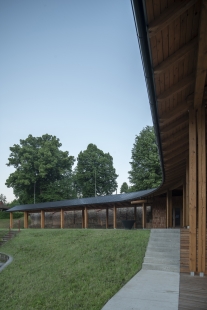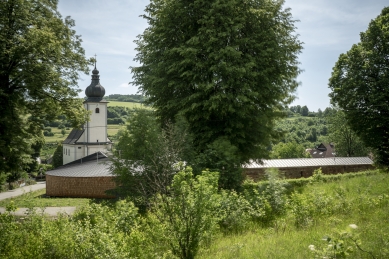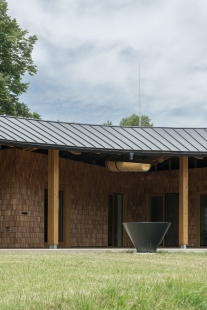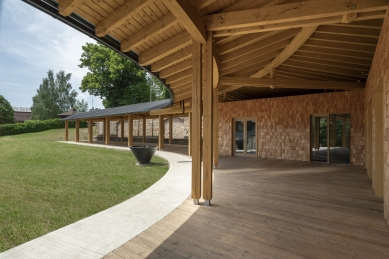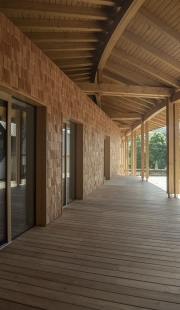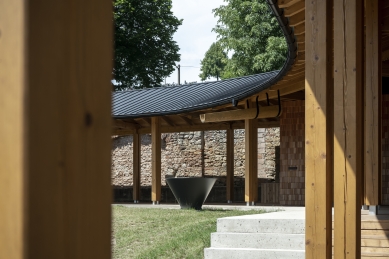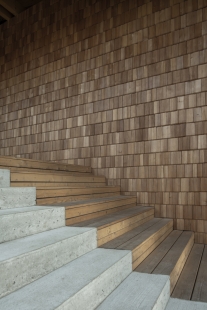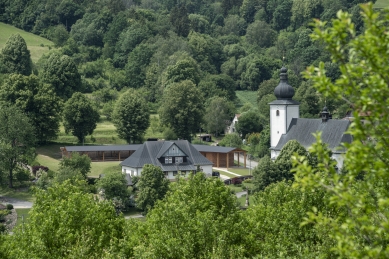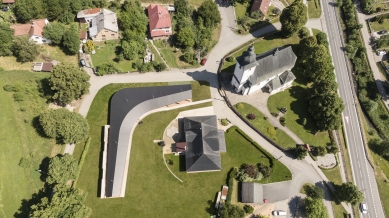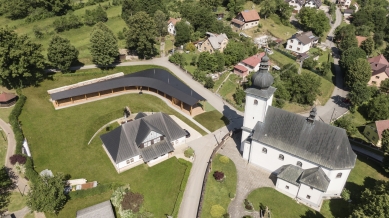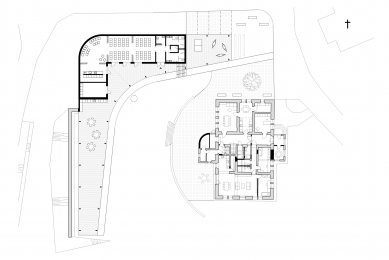
The community hall of the Parish Center in Lidečko

The project addresses the reconstruction of a rectory from the 16th century (stage 2 unfinished) and the design of a community hall (stage 1 completed) for the Parish Centre of the Roman Catholic Church in Lidečko. The construction modifications respond to the relocation of functions within the building and adapt the layout to best meet new requirements. The community hall symbolically closes the plot, connecting its parts and creating a space for outdoor activities. The symbolism in the concept of architecture as a procedural journey emphasizes the significance and purpose of the building. The starting point is a representative public space in front of the church, serving both church and community gatherings. This is followed by a path around the covered public space, an outdoor anteroom leading to the rear terrace that includes the ruins of the wall of a former farmstead. The terrace offers a place for both the parish (ceremonies, exhibitions, theater, concerts, etc.) and community clubs or organizations. In the space between the Parish Centre and the church, people from the local and broader community congregate. The covered space is designed to function even in adverse weather. The architecturally flexible community hall is constructed as a brick building with traditional larch shingle cladding.
The outdoor part consists of a post-and-beam truss structure made of fir and spruce, while the terrace is larch. The curved trusses are made from glued fir elements. The cladding is split shingles from Czech larch on a wooden framework. The roof, covered with painted aluminum sheets, forms an independent shell above the hall's ceiling, creating a storage outdoor interspace. The structure of the hall is made from ceramic shards. The building is technically and technologically independent of the operation of the existing rectory. Rainwater is drained from the roof through two gutters made of solid larch, with the main gutter directing it into a decorative fountain in the center of the outdoor gathering space. The building was created on the site of the original cultural center from the 1950s.
The outdoor part consists of a post-and-beam truss structure made of fir and spruce, while the terrace is larch. The curved trusses are made from glued fir elements. The cladding is split shingles from Czech larch on a wooden framework. The roof, covered with painted aluminum sheets, forms an independent shell above the hall's ceiling, creating a storage outdoor interspace. The structure of the hall is made from ceramic shards. The building is technically and technologically independent of the operation of the existing rectory. Rainwater is drained from the roof through two gutters made of solid larch, with the main gutter directing it into a decorative fountain in the center of the outdoor gathering space. The building was created on the site of the original cultural center from the 1950s.
studio AEIOU
The English translation is powered by AI tool. Switch to Czech to view the original text source.
4 comments
add comment
Subject
Author
Date
pochvala
Akad. arch. V. Jánoš
21.07.22 10:33
pěkné
Bohdan
21.07.22 11:35
Náklady
Michal
28.07.22 08:01
Moc pěkný, kluci!
Vanda
28.07.22 08:53
show all comments


