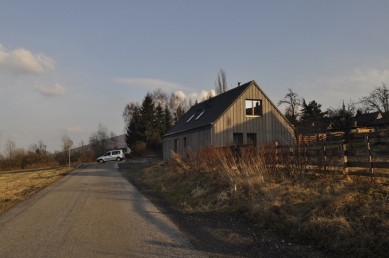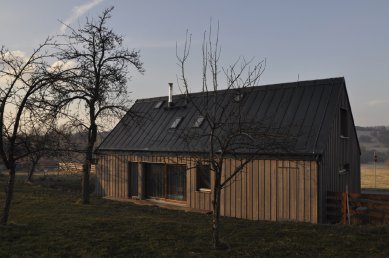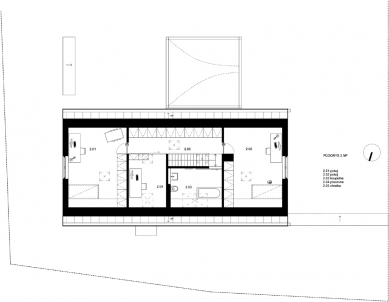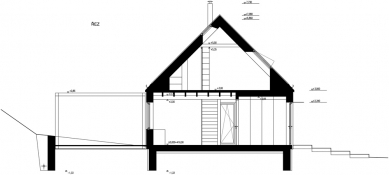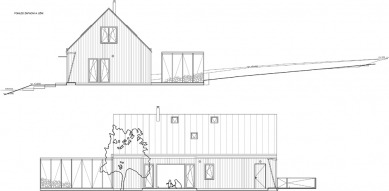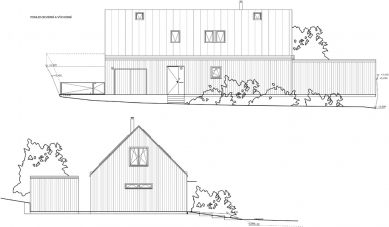
Family house in Jiřetín pod Jedlovou

 |
The aim was to design a small volume house using traditional materials, which respects the character of the place as much as possible. The building has an elementary shape, which will in the future be complemented by designed wood storage areas that will become part of the fence. Thanks to them, the southern terrace will be completely hidden from street view. The northern entrance area of the house is not fenced. It thus becomes a semi-public space, a kind of buffer zone. In contrast, the southern part of the plot, the entire garden and especially the terrace will be hidden behind the future wood storage areas. The behavior of the house on the plot and towards its surroundings is rather introverted. The house is oriented with its longer sides facing north and south. The structural system is based on a modified Two by Four system. The exterior surface is made of larch boards with a translucent coating. The overall expression of the house is complemented by a metal roof in black color.
From the entrance hall, there are two sets of doors. One leads to a large living space - a kind of rural living room, which includes a kitchen, and the other leads to the garage.
The investor wished for a large technical background or garage, where it would be possible to service bicycles, which are his great passion, during winter. From the garage, there is direct access to the garden and terrace, which is in direct contact with the living space. From this 50 m² large room, there are three doors through a wood-paneled wall, leading to the bedroom, bathroom, and back to the entrance area.
All attention is focused on the large living room, where the growing family spends the most significant part of the day. The staircase to the attic is oriented longitudinally with the living space, partially separating the dining area and the entrance doors to the bathroom.
The attic contains two rooms, an office, and a bathroom.
Thanks to the larch cladding, the house changes over time and settles into the landscape. The original aim was to set an example for others that it is not always necessary to build with super-insulating blocks in places where timber-framed houses have functioned for centuries.
The English translation is powered by AI tool. Switch to Czech to view the original text source.
6 comments
add comment
Subject
Author
Date
like it!
Martin Šťastný
10.03.14 03:00
konečně
pavlastara
13.03.14 10:58
norma WC
JNP
14.03.14 12:16
...
Daniel John
14.03.14 05:04
...koncepce domu...
S. Kuchovský
16.03.14 05:06
show all comments


