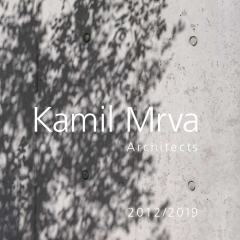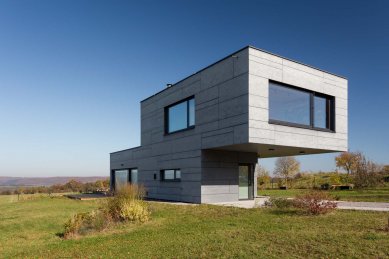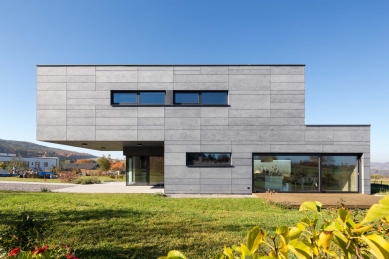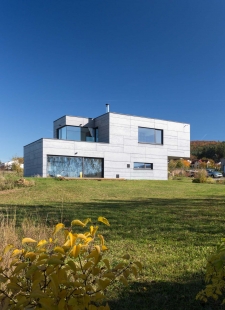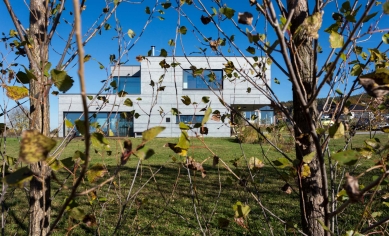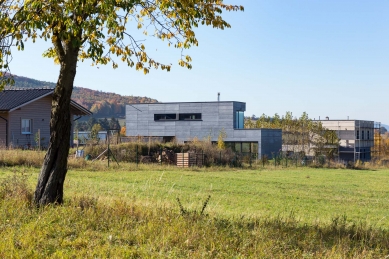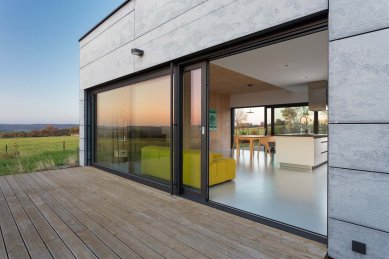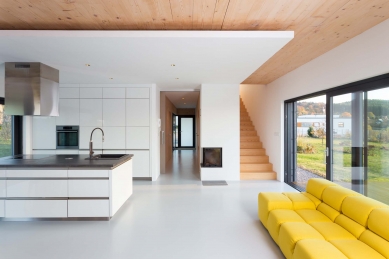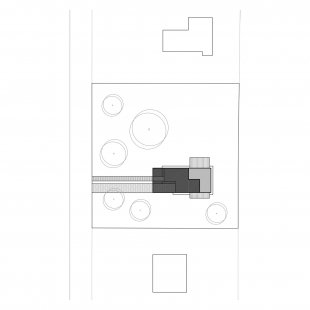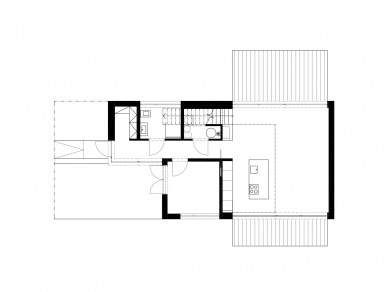
Family house in Halouny

A small family house on a plot in an area for new development on the outskirts of the village. Its exterior appearance with a prominent cantilever was influenced by the construction system used – wooden CLT panels, which we utilized here at the edge of their static possibilities. We forgot to support the upper floor with posts, and as it turned out, it probably wasn't necessary. Wood is also extensively used on the surfaces of walls and ceilings in the interior. The house is slowly being surrounded by a recently established garden and gradually expanding development, but its striking figure, accentuated by the gray fiber-cement facade, is not easily surpassed.
The English translation is powered by AI tool. Switch to Czech to view the original text source.
5 comments
add comment
Subject
Author
Date
Konzola
Jaroslav Pančocha
07.12.17 09:49
podlaha
Martin Janek
07.12.17 11:16
Re: Konzola
Martin Rosa
07.12.17 01:53
CLT
Daniela Klikarová
09.12.17 08:47
Re: CLT
Martin Rosa
10.12.17 09:02
show all comments


