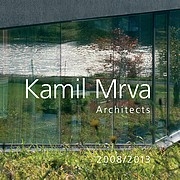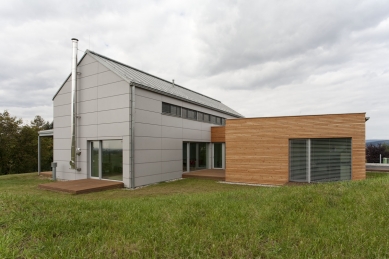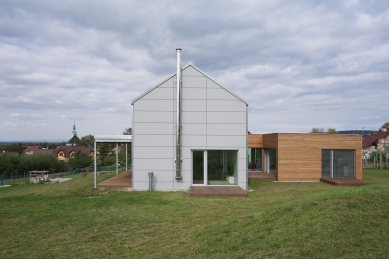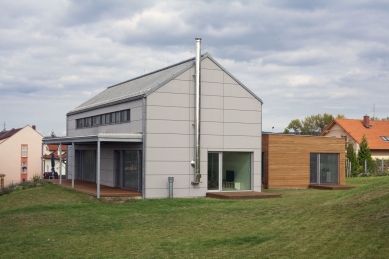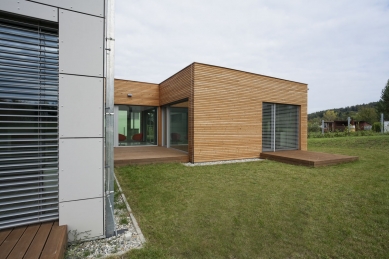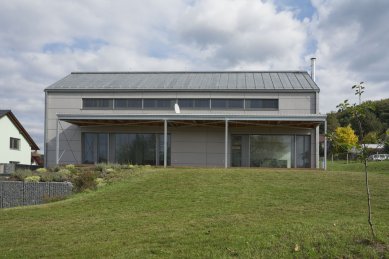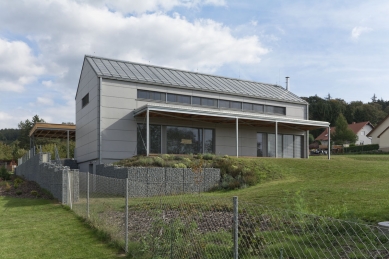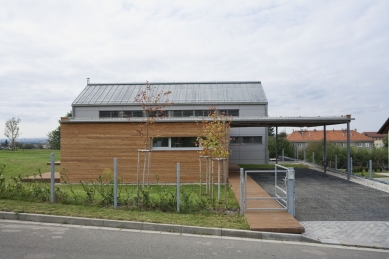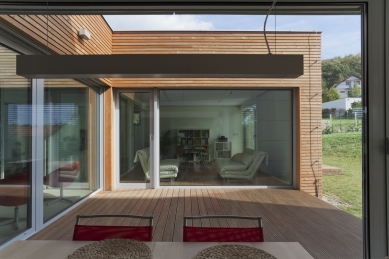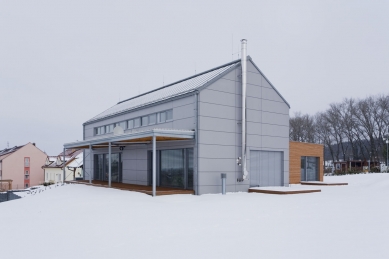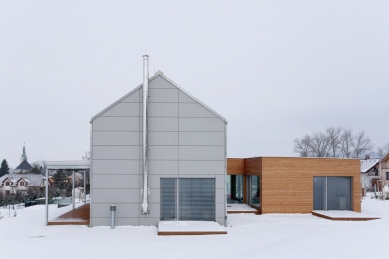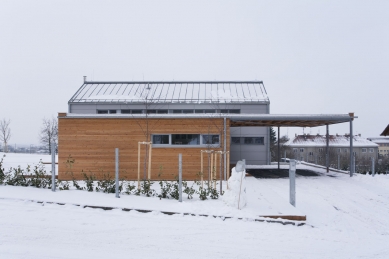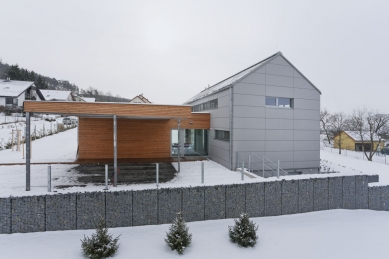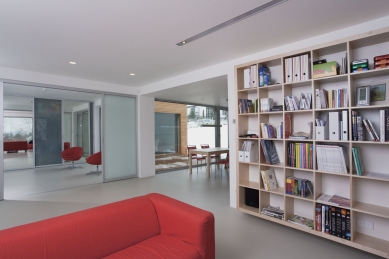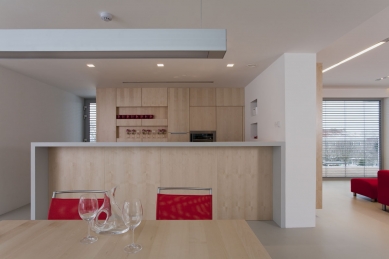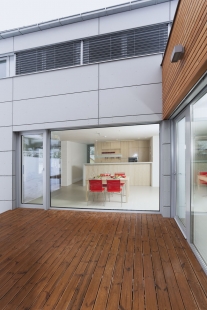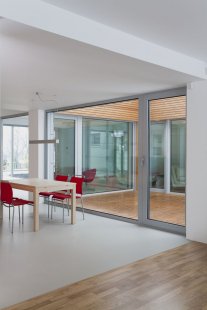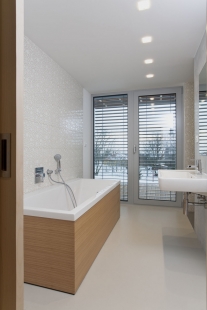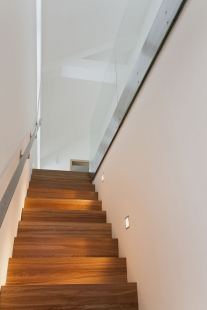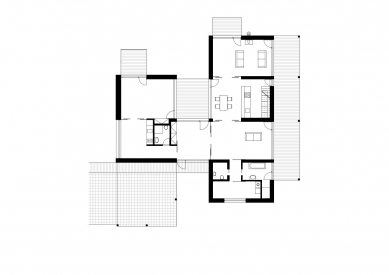
House in Dolany

 |
The design of the disposition is based on clients’ requirements. The ground floor contains the main living area that consists of a living room, kitchen and a family room. The private zone of the house is situated on the first floor and consists of a parents’ bedroom, children’s bedroom, children’s day room and sanitary facilities.
The house itself is a wooden structure. During the design and the construction process the main emphasis was placed on the solution of technical details and a careful selection of materials. Along with aesthetic and construction requirements the house had to be designed as a low-energy house. That was achieved by selecting appropriate construction methods, materials and also by using technologies such as forced ventilation with recuperation and a heat pump.
4 comments
add comment
Subject
Author
Date
Dotaz - Rozpočet
Pavel Nový
03.03.11 10:57
Milé
Tomáš Podlaha
03.03.11 11:37
Neni to panelak
Jan Sommer
03.03.11 07:38
pár poznámek . . .
S. Kuchovský
04.01.13 05:04
show all comments


