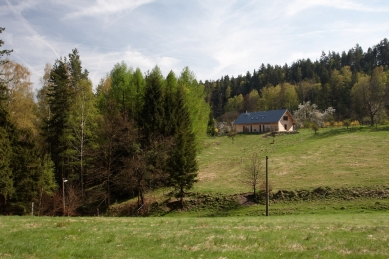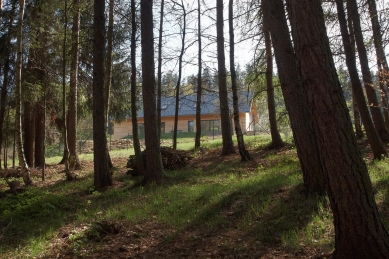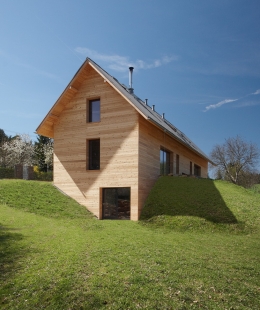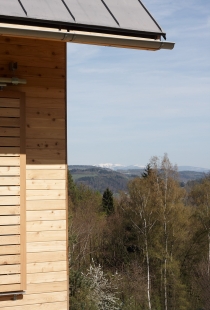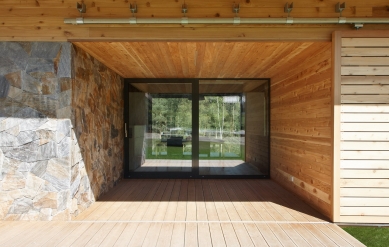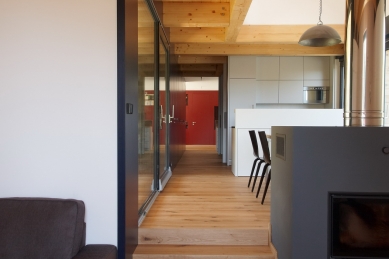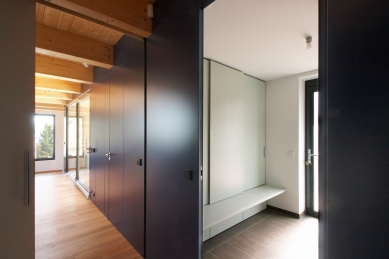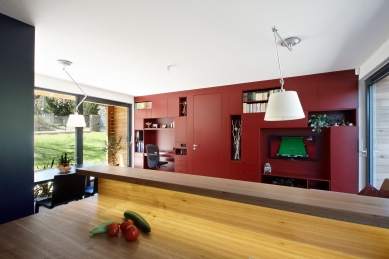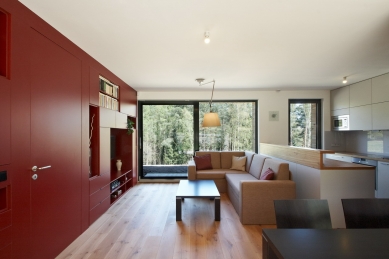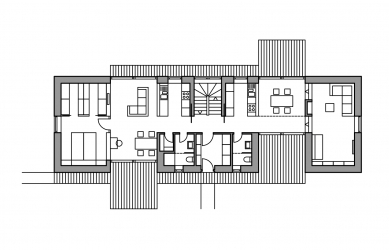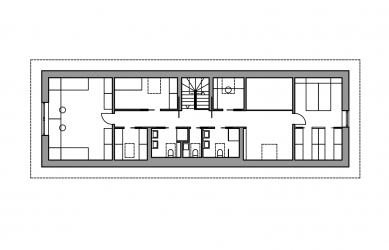
Family house in the Český ráj

 |
Our design of the building is based on the principles of local folk architecture, where half of the house is stone and half is wooden, clearly dividing the house into agricultural and residential parts. Another source of inspiration was the passing barns, which influenced the design into large glazed portions. These views bring southern light into the interior while retaining the unique northern view of the forest and the peaks of the Krkonoš Mountains.
Everything is covered by a traditional gable roof. Due to the weather conditions in the area, pre-weathered titanium-zinc sheet metal is proposed as the roofing material. The volume of the building is very simple and is not complemented by any architectural elements that would disrupt the natural mass of the rural structure and thus sever the continuity with the traditional folk architecture typical for the area.
In terms of layout, it is a single-story building with a residential attic. The duplex has a rectangular floor plan, with the entrance located in the middle of the longer side from the access road on the southern side of the plot. The gable roof, with a slope of 45 degrees, has a ridge oriented parallel to the access road and the main longitudinal axis of the house.
The English translation is powered by AI tool. Switch to Czech to view the original text source.
19 comments
add comment
Subject
Author
Date
příručka CHKO
JL
28.11.12 09:09
1*
palmexman
28.11.12 09:34
senzace
Pavlik.T
28.11.12 10:40
zápas s kontextem
Vích
28.11.12 10:50
...Vida!...
šakal
28.11.12 01:41
show all comments


