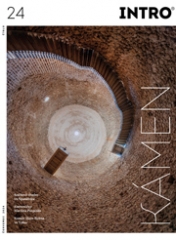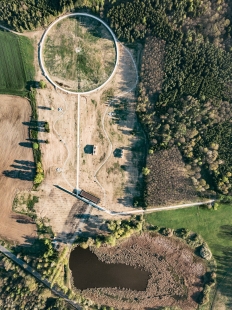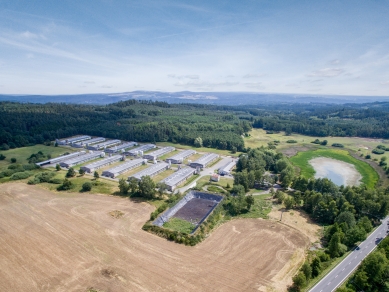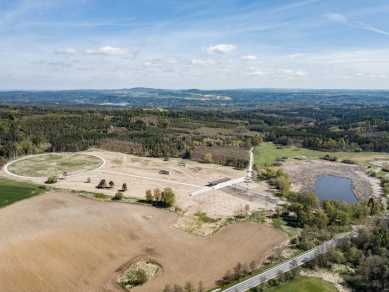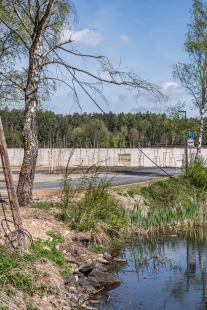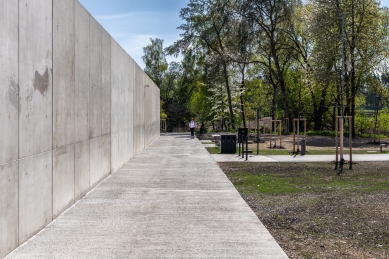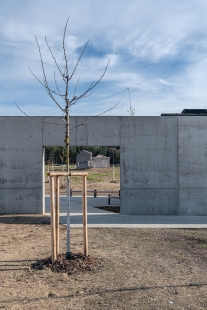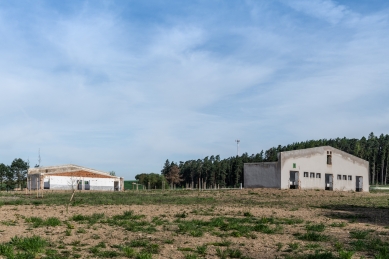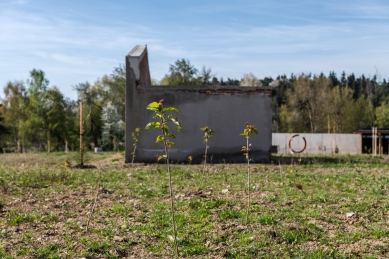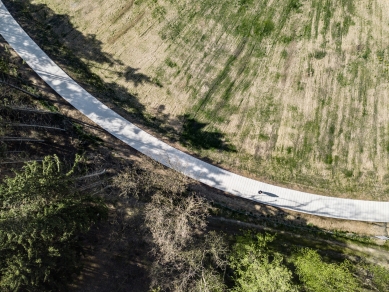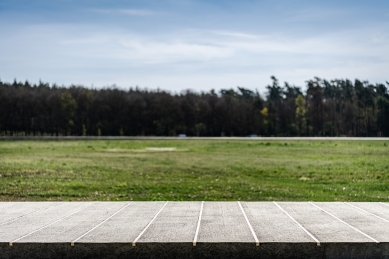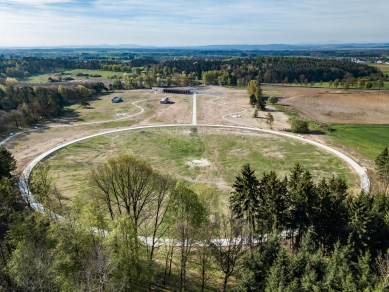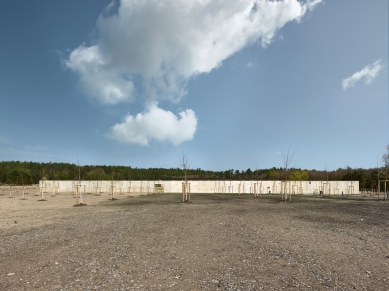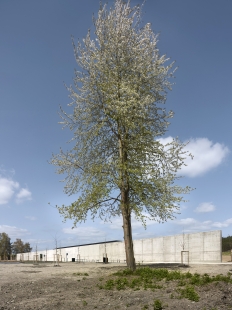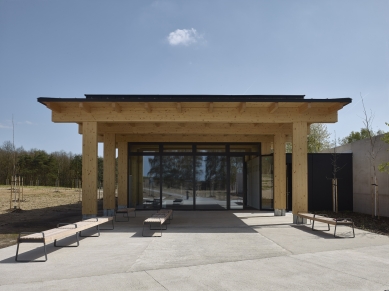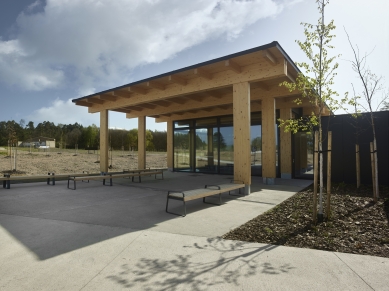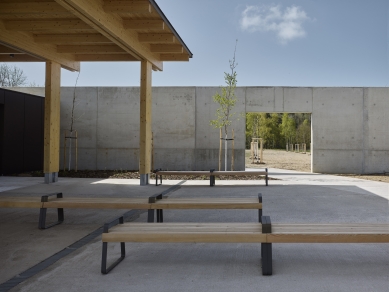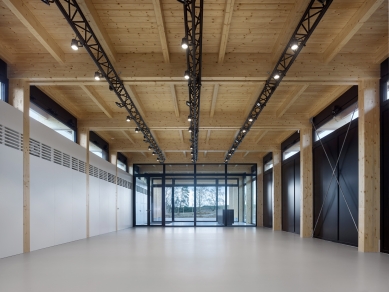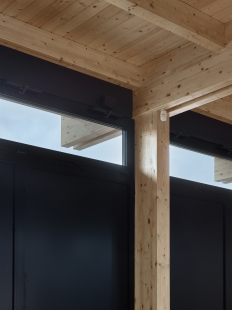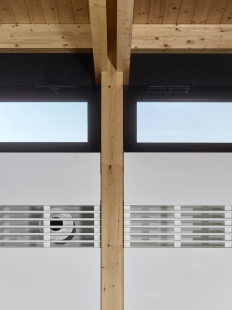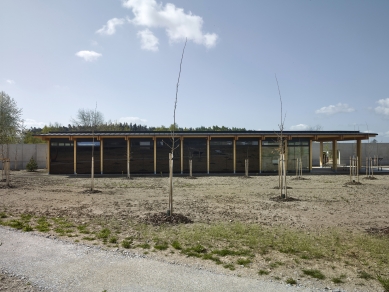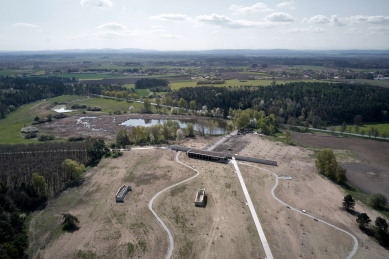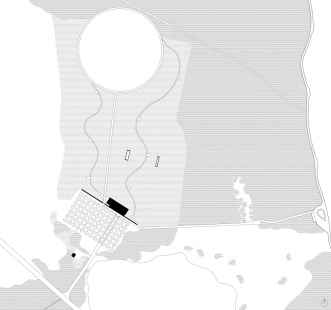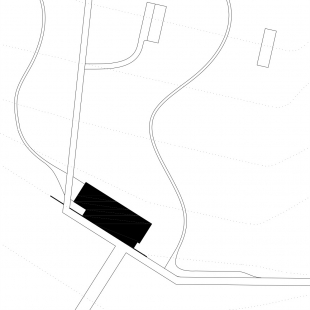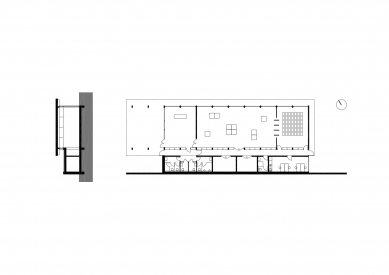
Holocaust Memorial of the Roma and Sinti in Bohemia

The fundamental compositional element is the forest as a metaphor for community. Its absence in the focal point of the memorial materializes the absence of those who did not survive.
History
The site of the Roma camp in Lety near Písek is associated with a dark past. The Protectorate's so-called Romani camp (1942 to 1943) served to gather mainly Czech Roma and Sinti before their deportation to the concentration and extermination camp Auschwitz.
Entire families, including small children, were imprisoned in the camp. In total, over 1,300 people passed through it, of whom at least 335 died here. Most of the victims were buried nearby in a provisional cemetery. After the last transport, the camp was razed and burned down.
During the normalization period, a large pig farm was established here. A total of thirteen halls constructed in three phases (1972, 1978, and 1985) could accommodate up to thirteen thousand pigs.
In May 1995, Václav Havel ceremoniously unveiled a memorial to the victims of the camp by sculptor Zdeněk Hůla at the site of the presumed burial ground.
In 2018, the state purchased the site and entrusted it to the Museum of Romani Culture. The following year, an international architectural competition was announced for the design of the memorial.
Design
The fundamental compositional element is the forest as a metaphor for community. Its absence in the focal point of the memorial materializes the absence of those who did not survive. The memorial can serve as a reminder of the importance of tolerance and respect for all people, regardless of their ethnic origin or religion. The memorial helps in healing society.
Entrance Space
The existing birch alley leads visitors into an entrance space constricted into a strict rectangular bosquet with non-native tree species (Gleditsia). The intentionally unnatural area set apart from the surrounding landscape symbolizes violence, discrimination, and racism.
Behind the Wall
The barrier, through which the entrance area is not visible, evokes a sense of segregation. After overcoming it, visitors find themselves in a spontaneously growing, nature-friendly forest. The contrast of the two worlds, sharply separated by the geometrically precise line of the wall, is disrupted by a single opening - the path leading to the site of the former camp.
The Forest and the Path
Sixteen thousand tree seedlings will gradually fill the space where pigs were kept for 50 years. Eventually, it will be engulfed by a dense mixed forest. The path toward the former camp is the only artificial line penetrating the forest - a symbolic pilgrimage, a moment of quiet, preparation, undisturbed walking, but also tension.
A Place of Remembrance and Respect
The path leads visitors to a slightly recessed circular meadow clearing with a solid surrounding edge rising above the terrain. The corridor along the concrete circle is regularly interrupted by inlaid stainless steel strips engraved with the names and dates of all the prisoners and one symbolic ray at the end. The edge marking the beginning and end of lives and society is identical to the boundary of the forest and its unexpected absence. The rays emerge from emptiness and lead into the forest, back into the community.
Memorial Site and Cemetery
Upon returning to the starting point - the passage through the walls - a concrete line directs visitors towards the provisional cemetery. This path, with a beautiful view of the open expansive meadows, is wide enough to walk together and reflect on experiences in conversation. The graveyard is slightly raised compared to the surrounding grass and planted with perennial forest plants so that a "blanket of flowers" emerges above the individual graves.
Visitor Center
The wall, the main compositional element of the landscaping solution, becomes part of the architecture of the visitor center. The structures attached to this wall are designed to feel lighter, blending seamlessly with the forest. For this reason, wooden construction and large-format glazing were chosen in combination with a facade of mirrored panels. The aim was to design a pavilion that will blend with the surrounding greenery over time. It seeks not to stand out but merely to serve.
The visitor center is operationally designed as a three-winged structure. The main wing, with a hall-like shape and a height of 4.9m, consists of interconnected spaces: an outdoor portico, an entrance hall with refreshments, exhibition space, and a multifunctional area for seminars. The utilitarian hall space allows for future variable arrangement of exhibitions and the educational mission of the center independently of the structure. The middle wing forms a service corridor with storage spaces, connecting all support rooms and facilities - toilets, technical room, storage, staff area, and office. The operation of the house is designed so that it can be used seasonally, and throughout the winter operation, the toilets remain accessible to the public.
Sustainability Principles of the Site
The memorial contains archetypal elements of the Czech landscape: forest, solitary tree, meadow, path, and pond. It intentionally contributes to ecological stability in the area.
The principle of sustainability of the site is an important aspect of the memorial, which strives to connect with natural cycles and processes. The forest is designed with respect to local conditions and natural vegetation, while the flowering meadow enhances biodiversity and the beauty of the space.
Conclusion
The memorial to the Holocaust of the Roma and Sinti in Lety near Písek is not only a place for respect but also a call to preserve human dignity and learn from the past. It is a place that compels us to reflect on human nature and the commitment we have to future generations.
History
The site of the Roma camp in Lety near Písek is associated with a dark past. The Protectorate's so-called Romani camp (1942 to 1943) served to gather mainly Czech Roma and Sinti before their deportation to the concentration and extermination camp Auschwitz.
Entire families, including small children, were imprisoned in the camp. In total, over 1,300 people passed through it, of whom at least 335 died here. Most of the victims were buried nearby in a provisional cemetery. After the last transport, the camp was razed and burned down.
During the normalization period, a large pig farm was established here. A total of thirteen halls constructed in three phases (1972, 1978, and 1985) could accommodate up to thirteen thousand pigs.
In May 1995, Václav Havel ceremoniously unveiled a memorial to the victims of the camp by sculptor Zdeněk Hůla at the site of the presumed burial ground.
In 2018, the state purchased the site and entrusted it to the Museum of Romani Culture. The following year, an international architectural competition was announced for the design of the memorial.
Design
The fundamental compositional element is the forest as a metaphor for community. Its absence in the focal point of the memorial materializes the absence of those who did not survive. The memorial can serve as a reminder of the importance of tolerance and respect for all people, regardless of their ethnic origin or religion. The memorial helps in healing society.
Entrance Space
The existing birch alley leads visitors into an entrance space constricted into a strict rectangular bosquet with non-native tree species (Gleditsia). The intentionally unnatural area set apart from the surrounding landscape symbolizes violence, discrimination, and racism.
Behind the Wall
The barrier, through which the entrance area is not visible, evokes a sense of segregation. After overcoming it, visitors find themselves in a spontaneously growing, nature-friendly forest. The contrast of the two worlds, sharply separated by the geometrically precise line of the wall, is disrupted by a single opening - the path leading to the site of the former camp.
The Forest and the Path
Sixteen thousand tree seedlings will gradually fill the space where pigs were kept for 50 years. Eventually, it will be engulfed by a dense mixed forest. The path toward the former camp is the only artificial line penetrating the forest - a symbolic pilgrimage, a moment of quiet, preparation, undisturbed walking, but also tension.
A Place of Remembrance and Respect
The path leads visitors to a slightly recessed circular meadow clearing with a solid surrounding edge rising above the terrain. The corridor along the concrete circle is regularly interrupted by inlaid stainless steel strips engraved with the names and dates of all the prisoners and one symbolic ray at the end. The edge marking the beginning and end of lives and society is identical to the boundary of the forest and its unexpected absence. The rays emerge from emptiness and lead into the forest, back into the community.
Memorial Site and Cemetery
Upon returning to the starting point - the passage through the walls - a concrete line directs visitors towards the provisional cemetery. This path, with a beautiful view of the open expansive meadows, is wide enough to walk together and reflect on experiences in conversation. The graveyard is slightly raised compared to the surrounding grass and planted with perennial forest plants so that a "blanket of flowers" emerges above the individual graves.
Visitor Center
The wall, the main compositional element of the landscaping solution, becomes part of the architecture of the visitor center. The structures attached to this wall are designed to feel lighter, blending seamlessly with the forest. For this reason, wooden construction and large-format glazing were chosen in combination with a facade of mirrored panels. The aim was to design a pavilion that will blend with the surrounding greenery over time. It seeks not to stand out but merely to serve.
The visitor center is operationally designed as a three-winged structure. The main wing, with a hall-like shape and a height of 4.9m, consists of interconnected spaces: an outdoor portico, an entrance hall with refreshments, exhibition space, and a multifunctional area for seminars. The utilitarian hall space allows for future variable arrangement of exhibitions and the educational mission of the center independently of the structure. The middle wing forms a service corridor with storage spaces, connecting all support rooms and facilities - toilets, technical room, storage, staff area, and office. The operation of the house is designed so that it can be used seasonally, and throughout the winter operation, the toilets remain accessible to the public.
Sustainability Principles of the Site
The memorial contains archetypal elements of the Czech landscape: forest, solitary tree, meadow, path, and pond. It intentionally contributes to ecological stability in the area.
The principle of sustainability of the site is an important aspect of the memorial, which strives to connect with natural cycles and processes. The forest is designed with respect to local conditions and natural vegetation, while the flowering meadow enhances biodiversity and the beauty of the space.
Conclusion
The memorial to the Holocaust of the Roma and Sinti in Lety near Písek is not only a place for respect but also a call to preserve human dignity and learn from the past. It is a place that compels us to reflect on human nature and the commitment we have to future generations.
author's note
The English translation is powered by AI tool. Switch to Czech to view the original text source.
0 comments
add comment


