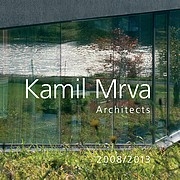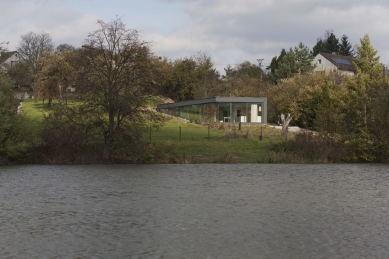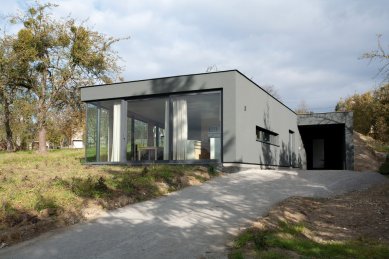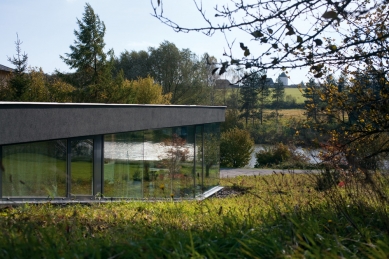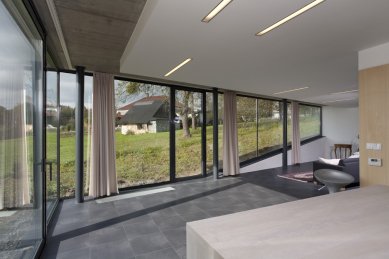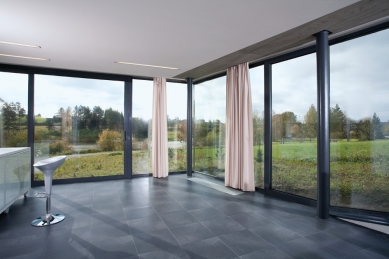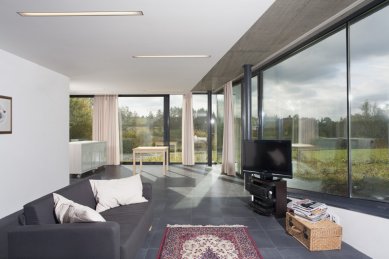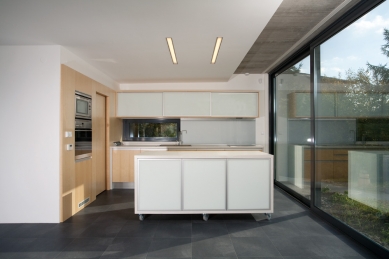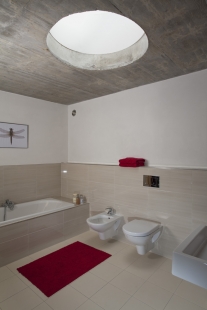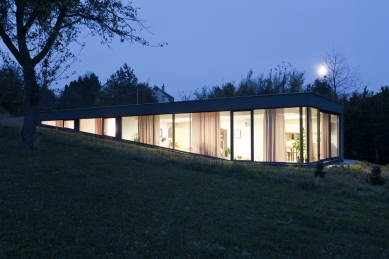
Family house in Brušperk

 |
The social part of the house is maximally open to the surroundings with large glazing on the south and west sides. The quiet zone at the back of the house is partially located below the terrain. The study, bedroom, and bathroom are therefore illuminated using circular skylights.
The load-bearing structure of the house is monolithic, and the internal partitions are ceramic. The windows are set in aluminum frames with an anthracite finish.
Next year, landscaping around the house will take place, and the house will be furnished with custom-made furniture designed by our studio.
The English translation is powered by AI tool. Switch to Czech to view the original text source.
15 comments
add comment
Subject
Author
Date
...No-o...
šakal
02.12.10 12:05
pecka
Daniel John
02.12.10 01:32
opět
Daniela Klikarová
02.12.10 02:59
Top architekt
Honza
02.12.10 02:30
co dodat?
tomasgunis
02.12.10 04:11
show all comments


