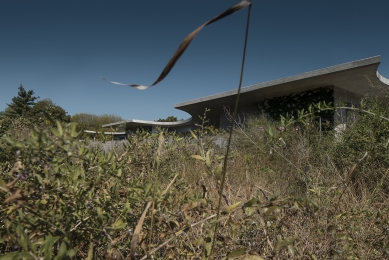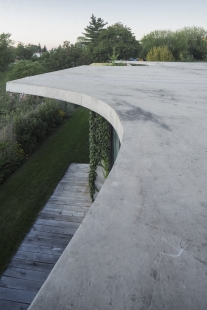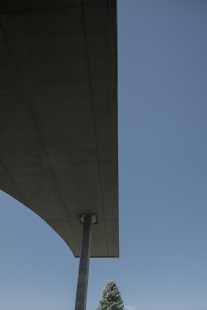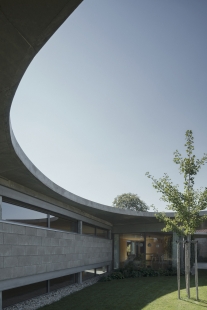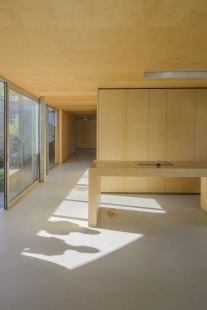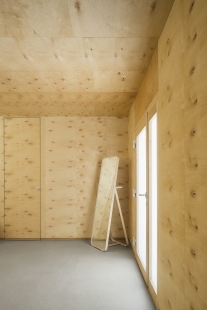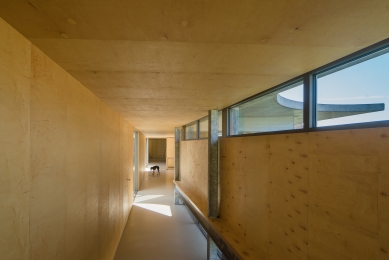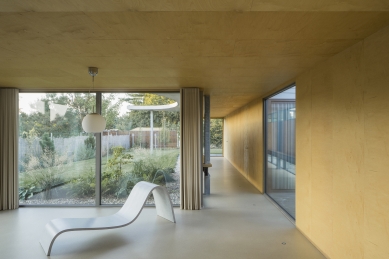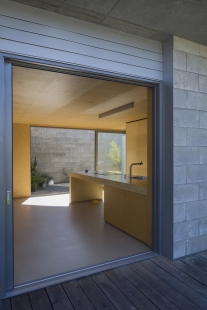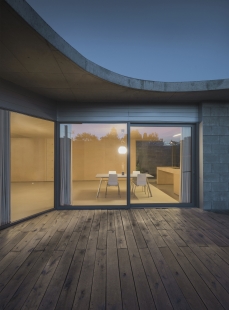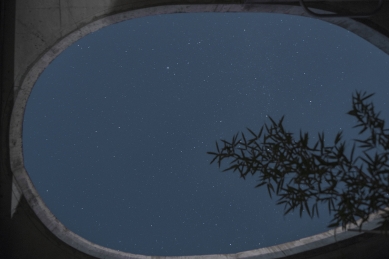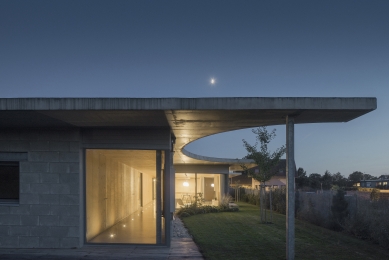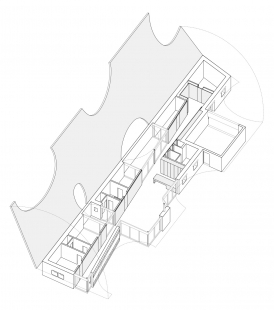The house stands on a de-urbanized outskirts of the town of Břeclav in a former gardening colony. The clients bought a narrow and long garden plot as a hard-to-develop parcel. Although it was designated for residential development, it was still predominantly usable as a garden, as a remnant of the original small parceling. This unfavorable situation gave rise to a house with a very long and narrow layout. The single-story house is built from visible lost formwork on the exterior, while the interior is lined with a layer of plywood. The roof is made of reinforced concrete with a cement-based waterproofing coating, and the floors inside are made of polyurethane.
The house, which fully occupies the narrow long plot, needed to bring light into the interior. This was designed through a series of openings in the roof, which define atriums and courtyards suspended like beads along a 45-meter-long service corridor. The clients built the house themselves, and it is embraced by greenery down to the last detail (the meticulousness of the lady of the house is omnipresent, under the kind supervision of the lord of the house and the watchful eye of the home watchdog).
Fránek Architects
The English translation is powered by AI tool. Switch to Czech to view the original text source.

