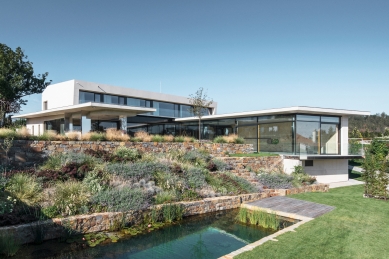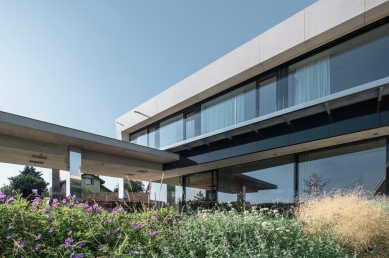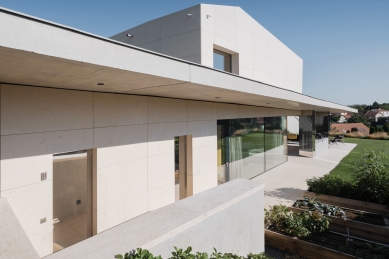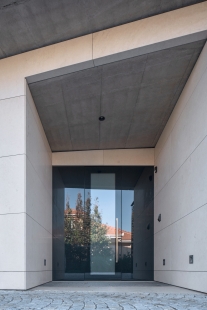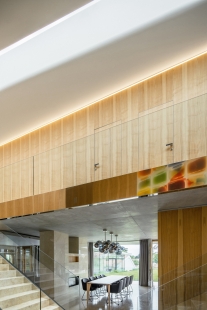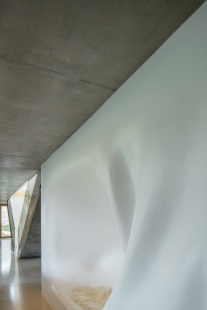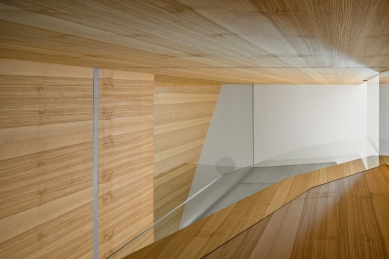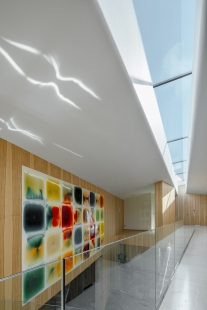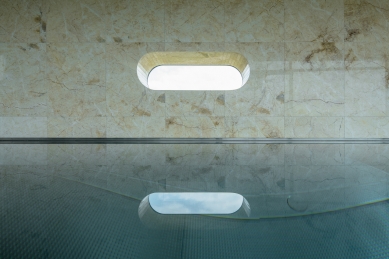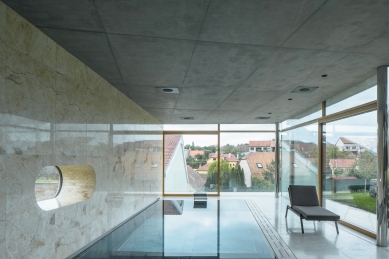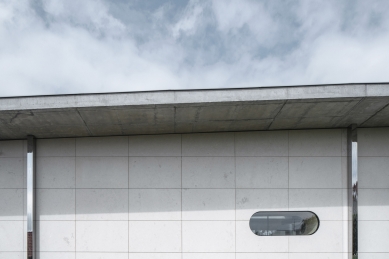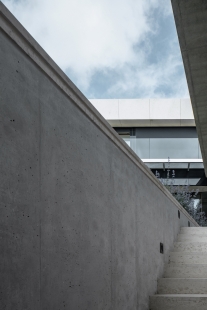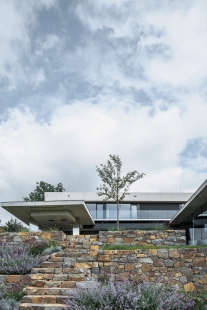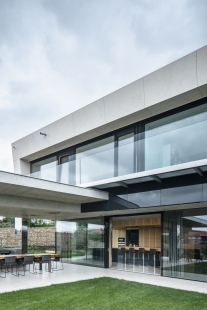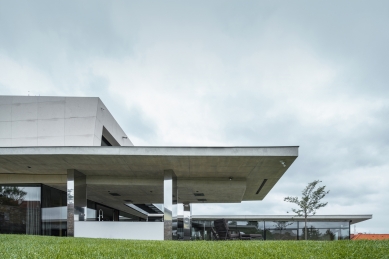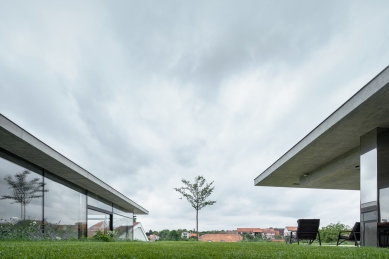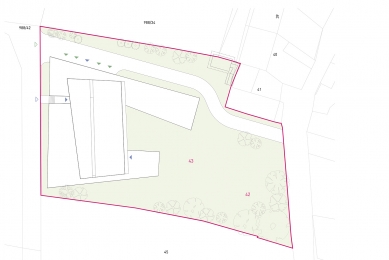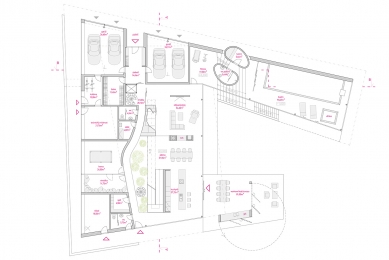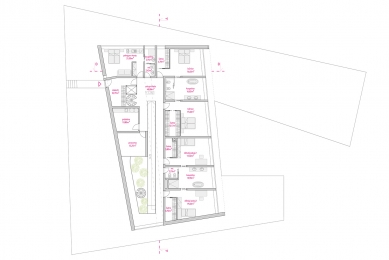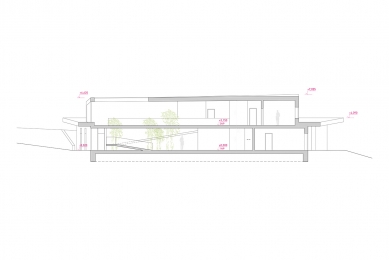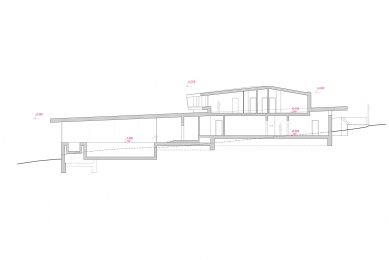
Family house near Brno

The house is situated on a plot sloping to the south, naturally responding to this morphology. It has a floor plan shaped like the letter C to ensure privacy and increase intimacy. At the lower part of the site, there is a bathing biotope. The inner courtyard features limestone cladding on the house, and a partially walkable roof is covered with extensive greenery. Large-format windows ensure the access of daylight, facing south for the full height of the floor.
The house is divided into several parts that naturally connect to each other and are interconnected. The ground floor leads to the garden and opens to the south, while the first floor connects to the street communication level. The building is partially basement in the area of the pool wing.
The bathing pond - biotope is designated for swimming during the summer months. The water in the pond is cleaned through natural processes.
The house is divided into several parts that naturally connect to each other and are interconnected. The ground floor leads to the garden and opens to the south, while the first floor connects to the street communication level. The building is partially basement in the area of the pool wing.
The bathing pond - biotope is designated for swimming during the summer months. The water in the pond is cleaned through natural processes.
Fránek Architects
The English translation is powered by AI tool. Switch to Czech to view the original text source.
2 comments
add comment
Subject
Author
Date
opravdu pěkné
Kříž
15.04.21 10:00
ideální bydlení
22.04.21 06:23
show all comments


