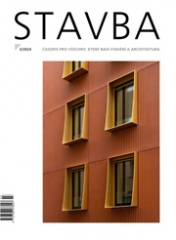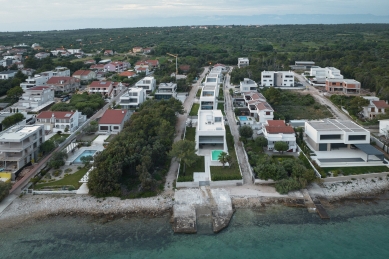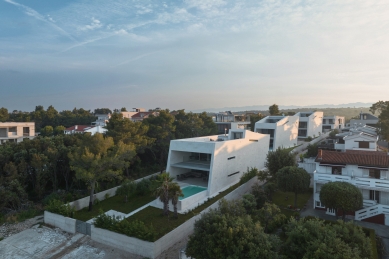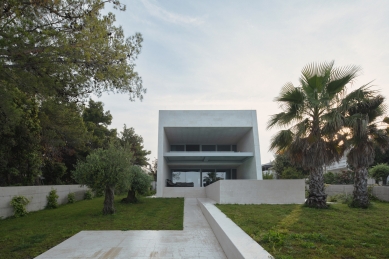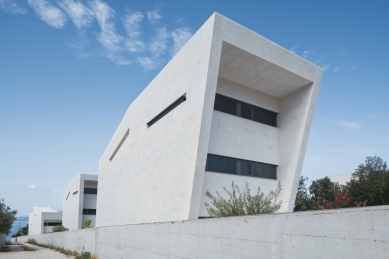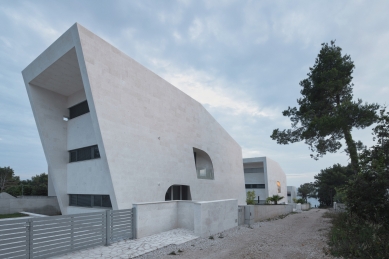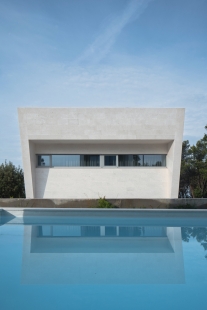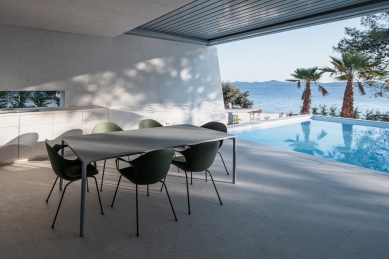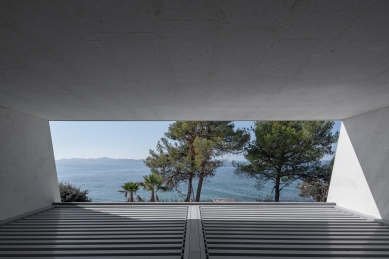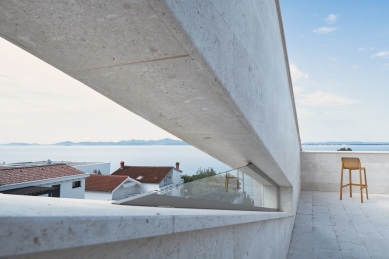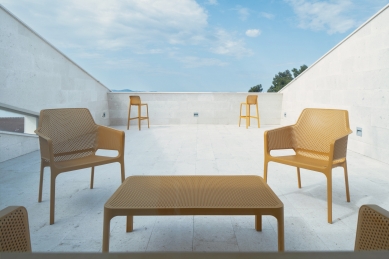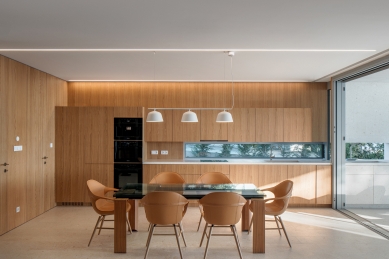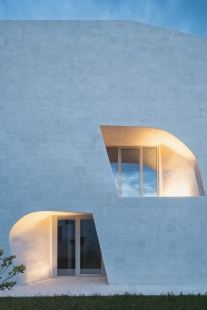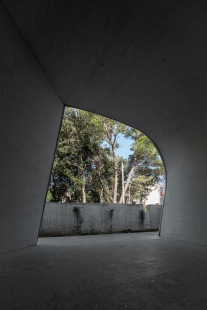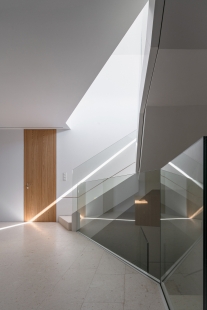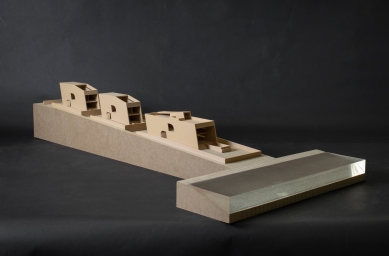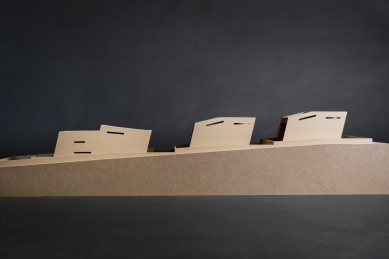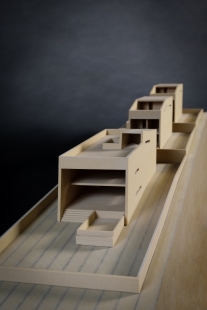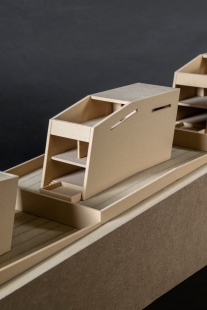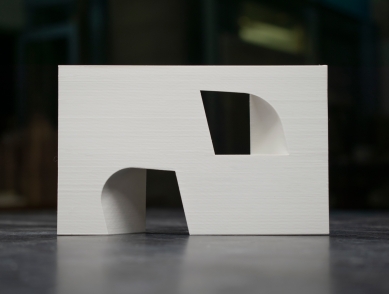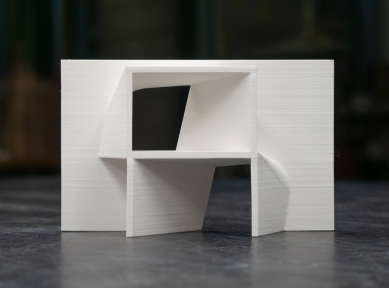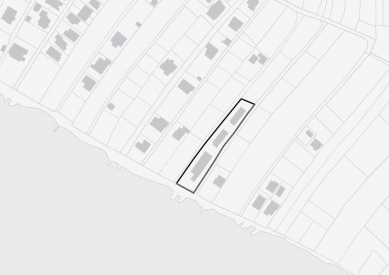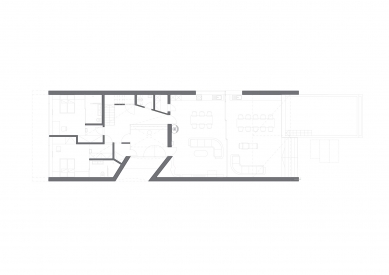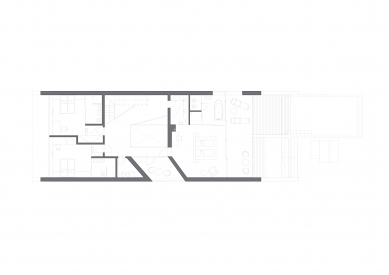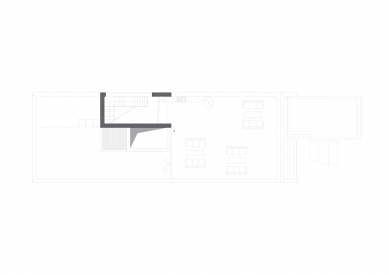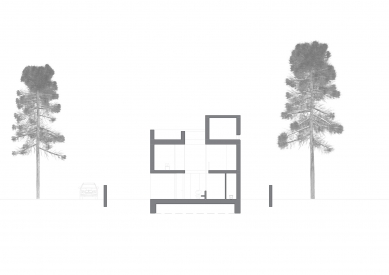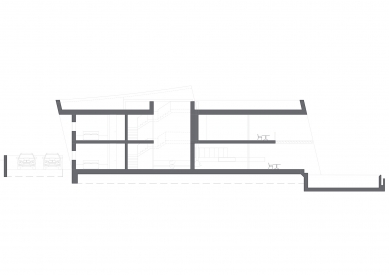
Apartments in Croatia

CONSTRUCTION SOLUTION
The building is founded according to local conditions and geological conditions on a reinforced concrete slab. The load-bearing structure of the building is made of reinforced concrete. The ceilings are made of reinforced concrete and are exposed. The entrance tunnels are cast in reinforced concrete and clad with Brač stone on the entire surface. The floor includes a cleaning zone and is sloped out of the building. There are 4 drainage openings in the surrounding wall for the drainage of rainwater from the roof. They are located in the four overhanging walls at the corners of all buildings. Water from the highest roof overhangs is drained by downpipes to the roofs. The main load-bearing walls also contain main wastewater downpipes, and at the main building, there is a chimney duct for possible heating solutions with a fireplace stove.
TECHNICAL INFRASTRUCTURE
The house is connected to the existing technical infrastructure. A wastewater pit is designed for sewerage.
INSULATION
The building is insulated according to details around the entire outer perimeter. The waterproof insulation is made of Vaeplan material for its high resistance, quality, and multiple security features. The installation of floor pedestals on the roofs is also handled by Vaeplan (waterproofing foil VinilAScetat-Etylen). Radon insulation is provided according to local customs and standards.
SWIMMING POOL
The pool in the main recreational building is designed with a partial overflow edge; in the other buildings, the pool is designed without an overflow edge. The pools are made of reinforced concrete. Inside, they are equipped with a white pool liner.
OPENING FILLS
Exterior fills are resolved with the Schüco aluminum system with double glazing, with the option of reflective glass to prevent overheating. The outdoor atrium will also be addressed with this system. For thin edge openings, the glazing is also solved with the Schüco system; the frame is, if possible, concealed in the cladding to maintain the physical properties of the window. Here, the frames are full-length without transverse mullions, and in case of necessary divisions, they are flush within the frame. All window fills allow for micro-ventilation. The front HS portals at the main recreational building are divided into 3 parts - 1 fixed window measuring 2800x4100 and 2 sliding ones measuring 2800x2050. On the second floor, there are two sliding and two fixed windows, all measuring 2800x2050. In the adjacent recreational buildings, the HS portal is divided into 3, each with dimensions of 2800x2025mm, of which 2 are sliding. Interior openings - doors are flush with masonry walls or internal cladding and are in the Dorsis system. The openings are fitted with internal hinges. In the main building, the doors reach the ceiling; in the adjacent buildings, they have a height of 2200 mm.
SHADING
All windows oriented to the north are equipped with external electric blinds with remote control. The front HS portals of type Schüco ASS 70.HI are fitted with screen roller blinds with electric drive. The sliding windows of the HS portal are equipped with ISOTRA brand pleated insect screens, type PS2 V. Above the terrace in the main recreational building, there is a bioclimatic pergola AEROLUX with sliding aluminum slats. Its structure is dimensioned by a structural engineer in collaboration with the pergola supplier. The structure is sloped, and the drainage of rainwater will be through a side profile into a downpipe within the thickness of the cladding. The atrium opening also has a bioclimatic pergola AEROLUX with sliding aluminum slats.
RAILINGS
The railings are according to the drawing documentation either as:
- masonry at the roof level, clad with local stone – Brač limestone
- glass consisting of the longest possible pieces of glass where conditions allow, anchored into a U-profile made of stainless steel. The glass is without a top rail, only with a ground glass edge
- metal railing is a solution in the places of interior and exterior stairs, which pass around walls. It consists of a wooden glued profile with a circular cross-section and stainless elements, see detail with a brushed surface finish.
RAINWATER
Rainwater on roofs covered with stone paving on pedestals flows onto the Vaeplan foil, to a solid particle catcher into a downpipe or spout and from there to a rainwater reservoir for garden irrigation. Rainwater and stormwater are channeled through downpipes and spouts, see study. These are directed into a water reservoir for irrigation with an overflow into a trench drain. Multiple trench drains can be established on the property as part of landscaping. Their placement is recommended near fences and walls at the boundary of the property. They are filled with Brač limestone stones and planted with pines and hedges of creeping junipers.
HEATING AND COOLING
The building is heated by direct electric radiators individually controlled via Wi-Fi. Cooling is provided by conventional air conditioning units (Toshiba, Hitachi, Daikin, LG), which can also be used for heating if necessary. The rooftop air conditioning unit in the main building is hidden under a shelter on the roof. In the adjacent buildings, it is placed on the roof near the wall - all in accordance with regulations and standards.
AIR CONDITIONING
All bathrooms are ventilated by forced exhaust fans leading to the roof. Most bathrooms are ventilated by opening and tilting windows. The main bathroom has ventilation ensured by sliding doors and an opening and tilting window onto a fixed facade. Kitchens are ventilated by windows and are equipped with exhaust hoods leading to the roof.
ELECTRICAL DISTRIBUTION AND LIGHTING
Electrical distribution is routed under plaster and cladding; ceiling fixtures are drilled through the ceiling from above. Fixtures are predominantly linear with concealed sources. Spotlights are then installed in service areas for festive illumination and spot-oriented in outdoor spaces and areas. Interior corners are illuminated by lamps.
LANDSCAPING
The property is gently sloping towards the sea. It is covered with pines. To the maximum extent, we preserve the existing mature greenery and after completion, we supplement it with more pines, olive trees, and palms. Near the large building, we establish a play lawn. We allow plot and perimeter walls to gradually become overgrown with local climbing plants. Flower beds are left to grow with rosemary and succulent bushes.
FENCING
The fencing is made of walls of Brač limestone, while the remainder will be overgrown with climbing plants trimmed into the shape of supporting gabions. The entrance gate and sliding gate are made of hot-dip galvanized iron. Above the parking areas, we propose to additionally build a pergola covered with climbing plants, which will serve for shading and thus prevent overheating of parked vehicles. All unpaved areas of the property are artificially irrigated with an irrigation system built at the surface of the pedestal. This utilizes rainwater.
The building is founded according to local conditions and geological conditions on a reinforced concrete slab. The load-bearing structure of the building is made of reinforced concrete. The ceilings are made of reinforced concrete and are exposed. The entrance tunnels are cast in reinforced concrete and clad with Brač stone on the entire surface. The floor includes a cleaning zone and is sloped out of the building. There are 4 drainage openings in the surrounding wall for the drainage of rainwater from the roof. They are located in the four overhanging walls at the corners of all buildings. Water from the highest roof overhangs is drained by downpipes to the roofs. The main load-bearing walls also contain main wastewater downpipes, and at the main building, there is a chimney duct for possible heating solutions with a fireplace stove.
TECHNICAL INFRASTRUCTURE
The house is connected to the existing technical infrastructure. A wastewater pit is designed for sewerage.
INSULATION
The building is insulated according to details around the entire outer perimeter. The waterproof insulation is made of Vaeplan material for its high resistance, quality, and multiple security features. The installation of floor pedestals on the roofs is also handled by Vaeplan (waterproofing foil VinilAScetat-Etylen). Radon insulation is provided according to local customs and standards.
SWIMMING POOL
The pool in the main recreational building is designed with a partial overflow edge; in the other buildings, the pool is designed without an overflow edge. The pools are made of reinforced concrete. Inside, they are equipped with a white pool liner.
OPENING FILLS
Exterior fills are resolved with the Schüco aluminum system with double glazing, with the option of reflective glass to prevent overheating. The outdoor atrium will also be addressed with this system. For thin edge openings, the glazing is also solved with the Schüco system; the frame is, if possible, concealed in the cladding to maintain the physical properties of the window. Here, the frames are full-length without transverse mullions, and in case of necessary divisions, they are flush within the frame. All window fills allow for micro-ventilation. The front HS portals at the main recreational building are divided into 3 parts - 1 fixed window measuring 2800x4100 and 2 sliding ones measuring 2800x2050. On the second floor, there are two sliding and two fixed windows, all measuring 2800x2050. In the adjacent recreational buildings, the HS portal is divided into 3, each with dimensions of 2800x2025mm, of which 2 are sliding. Interior openings - doors are flush with masonry walls or internal cladding and are in the Dorsis system. The openings are fitted with internal hinges. In the main building, the doors reach the ceiling; in the adjacent buildings, they have a height of 2200 mm.
SHADING
All windows oriented to the north are equipped with external electric blinds with remote control. The front HS portals of type Schüco ASS 70.HI are fitted with screen roller blinds with electric drive. The sliding windows of the HS portal are equipped with ISOTRA brand pleated insect screens, type PS2 V. Above the terrace in the main recreational building, there is a bioclimatic pergola AEROLUX with sliding aluminum slats. Its structure is dimensioned by a structural engineer in collaboration with the pergola supplier. The structure is sloped, and the drainage of rainwater will be through a side profile into a downpipe within the thickness of the cladding. The atrium opening also has a bioclimatic pergola AEROLUX with sliding aluminum slats.
RAILINGS
The railings are according to the drawing documentation either as:
- masonry at the roof level, clad with local stone – Brač limestone
- glass consisting of the longest possible pieces of glass where conditions allow, anchored into a U-profile made of stainless steel. The glass is without a top rail, only with a ground glass edge
- metal railing is a solution in the places of interior and exterior stairs, which pass around walls. It consists of a wooden glued profile with a circular cross-section and stainless elements, see detail with a brushed surface finish.
RAINWATER
Rainwater on roofs covered with stone paving on pedestals flows onto the Vaeplan foil, to a solid particle catcher into a downpipe or spout and from there to a rainwater reservoir for garden irrigation. Rainwater and stormwater are channeled through downpipes and spouts, see study. These are directed into a water reservoir for irrigation with an overflow into a trench drain. Multiple trench drains can be established on the property as part of landscaping. Their placement is recommended near fences and walls at the boundary of the property. They are filled with Brač limestone stones and planted with pines and hedges of creeping junipers.
HEATING AND COOLING
The building is heated by direct electric radiators individually controlled via Wi-Fi. Cooling is provided by conventional air conditioning units (Toshiba, Hitachi, Daikin, LG), which can also be used for heating if necessary. The rooftop air conditioning unit in the main building is hidden under a shelter on the roof. In the adjacent buildings, it is placed on the roof near the wall - all in accordance with regulations and standards.
AIR CONDITIONING
All bathrooms are ventilated by forced exhaust fans leading to the roof. Most bathrooms are ventilated by opening and tilting windows. The main bathroom has ventilation ensured by sliding doors and an opening and tilting window onto a fixed facade. Kitchens are ventilated by windows and are equipped with exhaust hoods leading to the roof.
ELECTRICAL DISTRIBUTION AND LIGHTING
Electrical distribution is routed under plaster and cladding; ceiling fixtures are drilled through the ceiling from above. Fixtures are predominantly linear with concealed sources. Spotlights are then installed in service areas for festive illumination and spot-oriented in outdoor spaces and areas. Interior corners are illuminated by lamps.
LANDSCAPING
The property is gently sloping towards the sea. It is covered with pines. To the maximum extent, we preserve the existing mature greenery and after completion, we supplement it with more pines, olive trees, and palms. Near the large building, we establish a play lawn. We allow plot and perimeter walls to gradually become overgrown with local climbing plants. Flower beds are left to grow with rosemary and succulent bushes.
FENCING
The fencing is made of walls of Brač limestone, while the remainder will be overgrown with climbing plants trimmed into the shape of supporting gabions. The entrance gate and sliding gate are made of hot-dip galvanized iron. Above the parking areas, we propose to additionally build a pergola covered with climbing plants, which will serve for shading and thus prevent overheating of parked vehicles. All unpaved areas of the property are artificially irrigated with an irrigation system built at the surface of the pedestal. This utilizes rainwater.
Fránek Architects
The English translation is powered by AI tool. Switch to Czech to view the original text source.
1 comment
add comment
Subject
Author
Date
Zahradní úpravy
Václav Babka
13.11.24 08:21
show all comments


