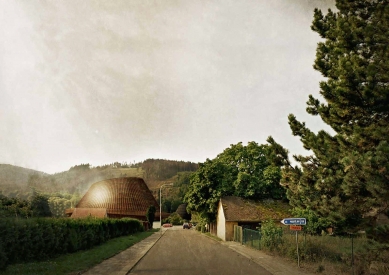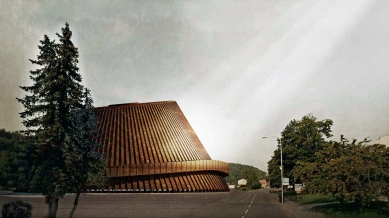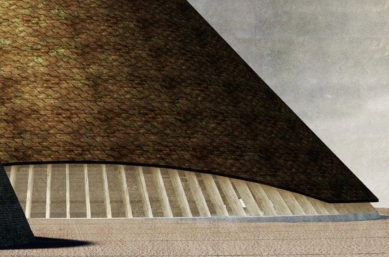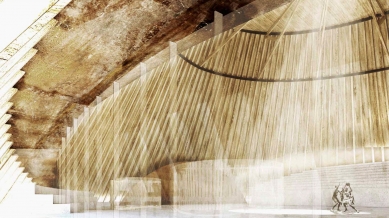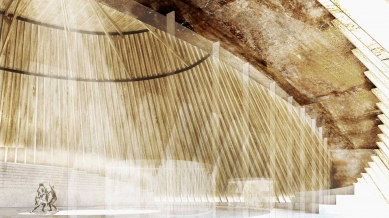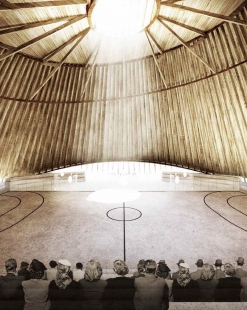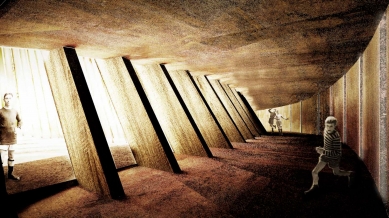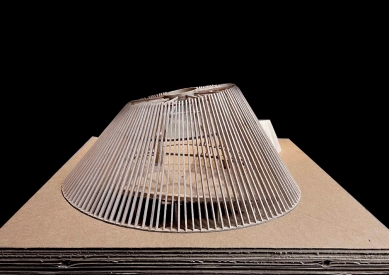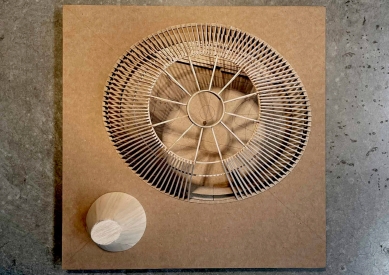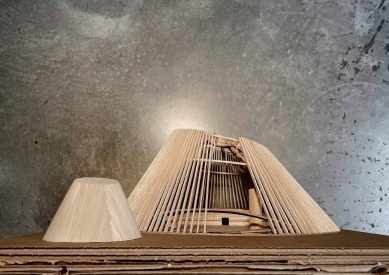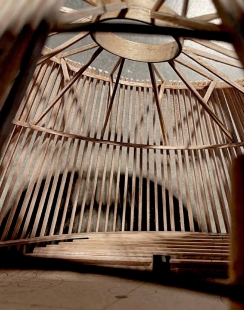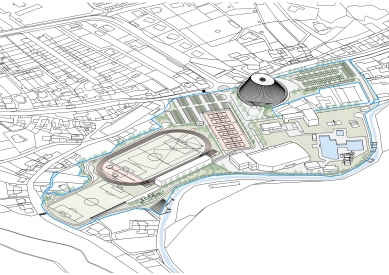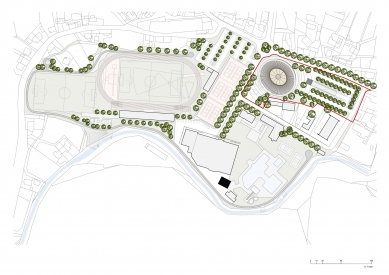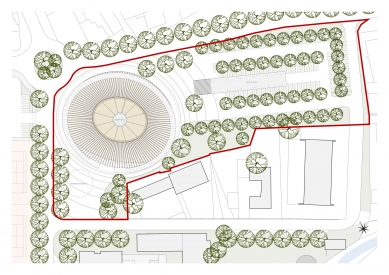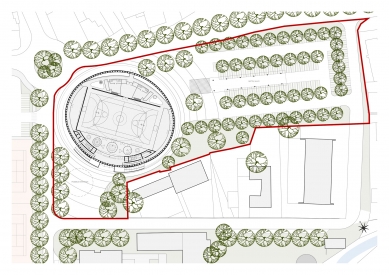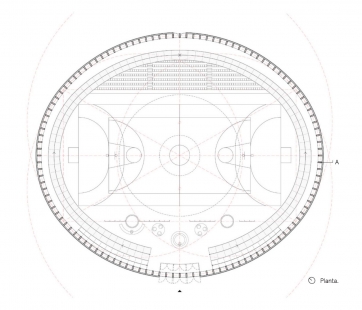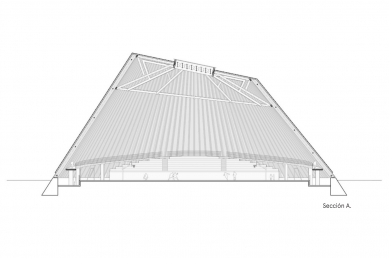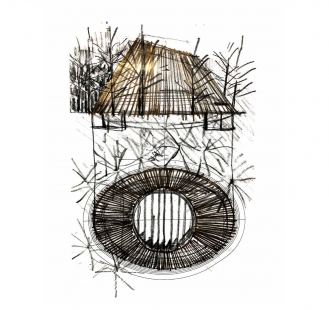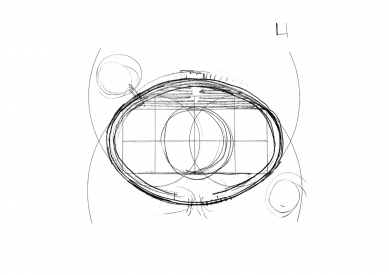
Project of the sports hall in Boskovice

"In the project, we collaborated with Zdeněk Fránek's studio. Although I have not yet visited the place in person, we have gathered enough information to understand the local environment. Alongside the local architecture, we also appreciate the nature that surrounds Boskovice. In our design, we were freely inspired by the city and nature and connected these two elements. We started from the dimensions of the playing area and the striking geometry. We did not want the result to feel like a box of an industrial hall, but something delicate, lively, and original." Alberto Kalach
"Although the hall does not have a conventional shape, the structure is based on simple geometry. It should be easy to construct and fit within the given budget. The project also includes another smaller building placed right next to the main hall. It could be built simultaneously or at a later stage. We have more ideas about what could take place in the smaller hall." Zdeněk Fránek
"The main entrance to the hall faces the sports complex. On the eastern side, there is a parking lot. Between the parking lot and the hall, there is a small piazzetta that offers a view of the surrounding hills. The playing area is surrounded by a wooden beam structure resting on an oval footprint, and the roof consists of a truss structure with a circular skylight in the middle - this can bring daylight into the interior, but it can also be completely darkened. The center consists of the playing area. On the sides, there are ramps designated for the public leading to the stands with a capacity of 400 spectators. Under the stands, there are changing rooms for athletes. The hall also features a bar, a club room, and a meeting room. The ramp is suspended from a metal structure. Part of the ramp is designated for journalists and the television crew. On one side of the hall, a climbing wall is installed, and at the opposite end is a gymnastics hall. In the basement, there are additional changing rooms and technical facilities. The facade should be made of corten, copper, or another metal. We intentionally designed the interior to be as open as possible. Thanks to the wooden load-bearing structure, the interior feels warm and welcoming." Gonzalo Mauleon
Source: Public presentation of the project at the Boskovice Castle Greenhouse on July 12, 2021.
"Although the hall does not have a conventional shape, the structure is based on simple geometry. It should be easy to construct and fit within the given budget. The project also includes another smaller building placed right next to the main hall. It could be built simultaneously or at a later stage. We have more ideas about what could take place in the smaller hall." Zdeněk Fránek
"The main entrance to the hall faces the sports complex. On the eastern side, there is a parking lot. Between the parking lot and the hall, there is a small piazzetta that offers a view of the surrounding hills. The playing area is surrounded by a wooden beam structure resting on an oval footprint, and the roof consists of a truss structure with a circular skylight in the middle - this can bring daylight into the interior, but it can also be completely darkened. The center consists of the playing area. On the sides, there are ramps designated for the public leading to the stands with a capacity of 400 spectators. Under the stands, there are changing rooms for athletes. The hall also features a bar, a club room, and a meeting room. The ramp is suspended from a metal structure. Part of the ramp is designated for journalists and the television crew. On one side of the hall, a climbing wall is installed, and at the opposite end is a gymnastics hall. In the basement, there are additional changing rooms and technical facilities. The facade should be made of corten, copper, or another metal. We intentionally designed the interior to be as open as possible. Thanks to the wooden load-bearing structure, the interior feels warm and welcoming." Gonzalo Mauleon
Source: Public presentation of the project at the Boskovice Castle Greenhouse on July 12, 2021.
The English translation is powered by AI tool. Switch to Czech to view the original text source.
0 comments
add comment


