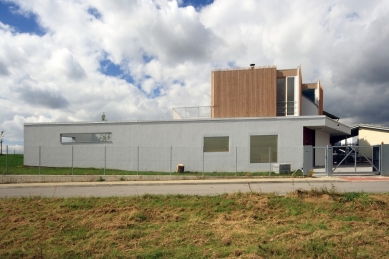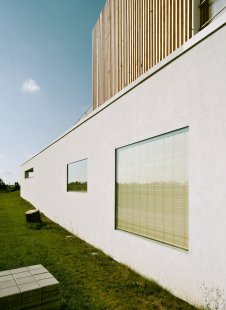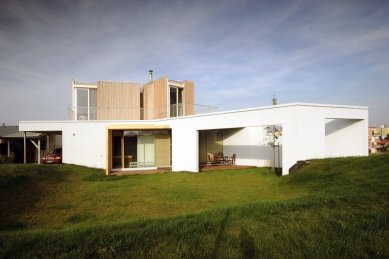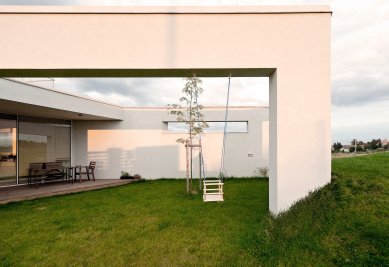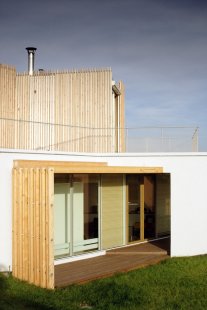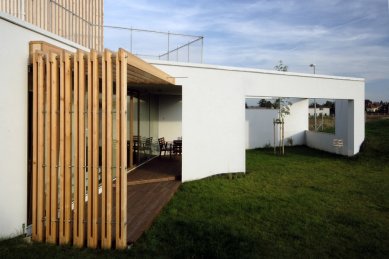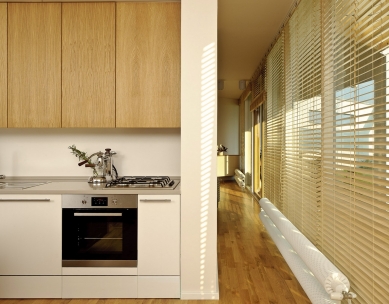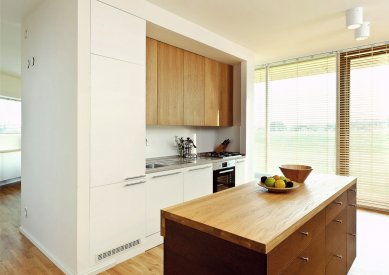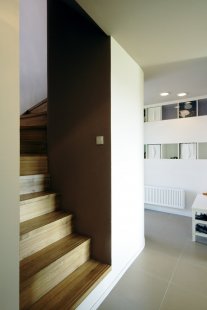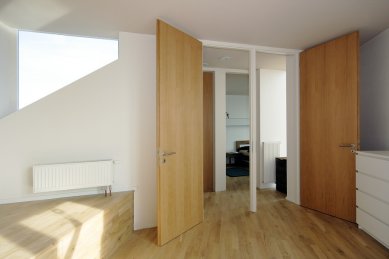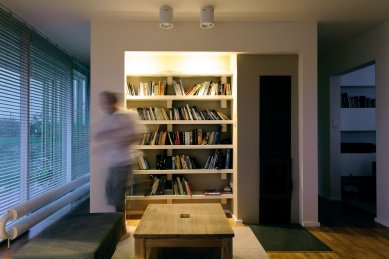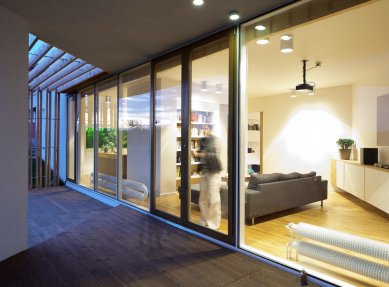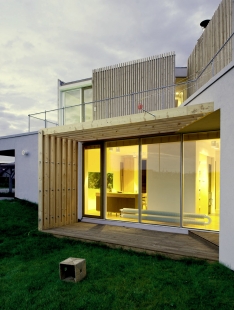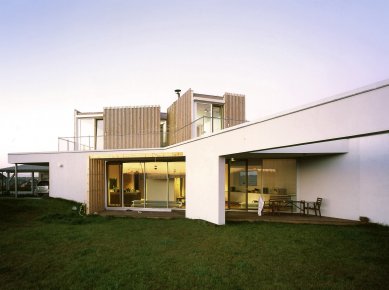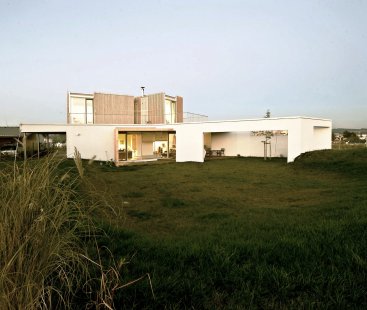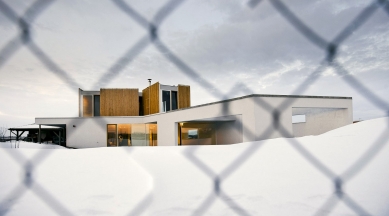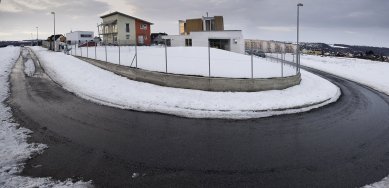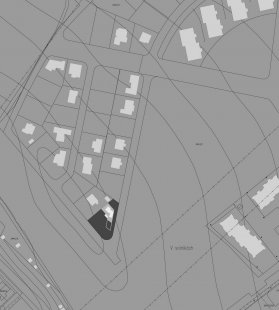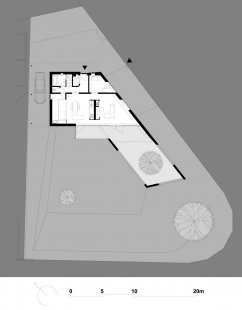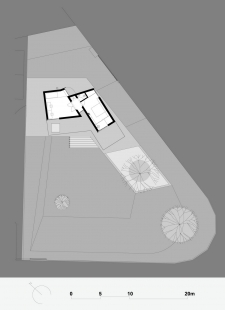
Family house near Prague

 |
The mass of the house therefore preferably closes off the plot at the southeastern, lowest point of the lot by the road, and to the west, into the neighborhood. The horizontal volume of the ground floor, covered with a flat concrete roof, opens up with the kitchen and living room to the southern garden. A block of service rooms (entrance, staircase, bathroom) separates the living space from the yard in the northern part of the plot. Parking on the western side connects to a similarly used part of the neighbor's lot. Above part of the ground floor, roofed terraces for the bedrooms rise. The remaining roof serves as a living area inviting informal use in an urban manner, such as placing flower pots or hanging laundry.
The site's terrain originally sloped to the northeast. Most of the garden has now been lowered to a level that connects to the ground floor of the house - thus creating a basin, prospectively distanced from the surroundings by a gentle mound. The rounded corner of the plot at the mouth of the future street is raised further, still above the horizon of the view from the garden - a small hill with a linden tree is even suitable for sledding. The living space was initially planned to occupy the entire ground floor outline of the structure. The need to save costs led to its limitation to the northern part only. The effort to maintain the proportions of the building resulted in a patio further enclosing part of the garden adjacent to the living room. Once the planted tree grows, the mass of its crown will echo the originally planned roofed study. These two motifs have allowed for a relaxed homely life even in a significant part of the surroundings of the house - thus fulfilling a vision that is often one of the reasons for choosing suburban living.
The English translation is powered by AI tool. Switch to Czech to view the original text source.
6 comments
add comment
Subject
Author
Date
sankovani
Jan Sommer
16.08.11 01:25
...
radek
16.08.11 03:17
kuchyn
Eva Müllerová
17.08.11 09:50
hezký n apohled ale nepraktický uvnitř
Ing. Šindelář
18.08.11 09:31
Nic pro me.
Ronn
18.08.11 09:02
show all comments


