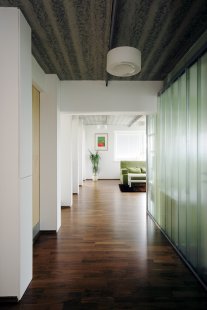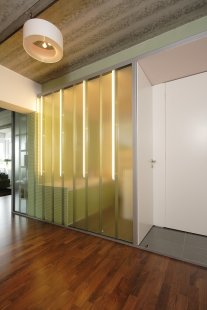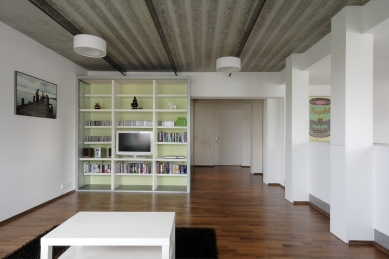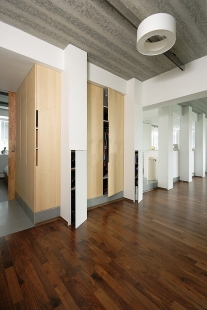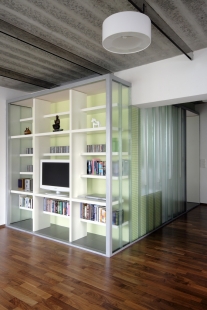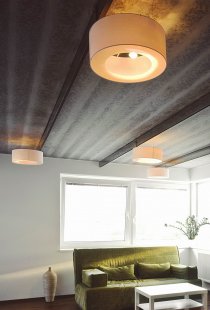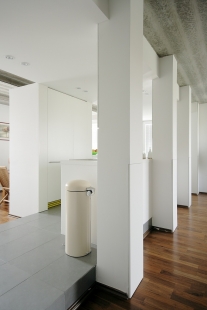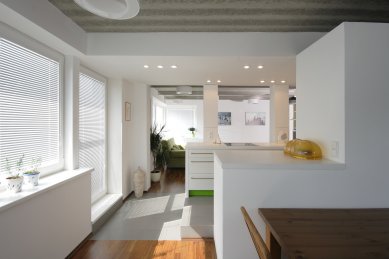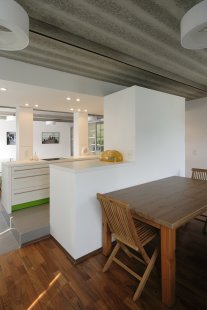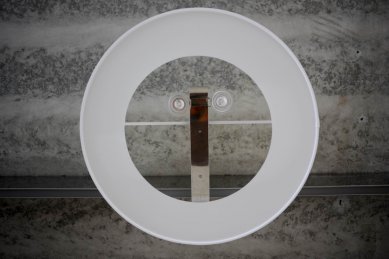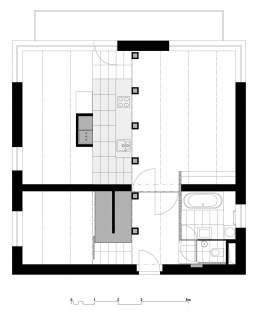
Interior of the apartment in Újezd nad Lesy

 |
The group of buildings was not very large, and perhaps that is why the developer was relatively open to the possibility of more substantial modifications.
The more or less square floor plan of the apartment is divided by a load-bearing wall with a large opening in the middle. The wall distinctly separates the cooler, tighter part from the sunlit living area. In the direction in which the view opens into the apartment upon opening the front door, a row of columns stands perpendicular to it, and this axis divides both parts once again. When looking towards it, the view into the space behind them - the kitchen on a raised platform - remains hidden, revealing itself only further down the corridor of the apartment. In a similar manner, the bedroom, or rather the structure of the wardrobe, which truly defines it, covers the views from the living room back to the entrance. The smaller part of the living space behind the kitchen, which currently serves as a dining room, will be closed off for the future and will serve as a children's room.
By coincidence, nicely finished sides of the prefabricated concrete panels of the ceiling structure came together above the majority of the floor plan, although it was of course anticipated that they would be plastered. The panels remained exposed, only cleaned. Stainless steel ribs of the lighting system prototype covered the technical joints and uneven heights of the panel installations. They mirror the concrete structure and distribute low voltage to the sliding fixtures.
The English translation is powered by AI tool. Switch to Czech to view the original text source.
3 comments
add comment
Subject
Author
Date
byt
Martina
15.10.09 05:21
4 Martina
rk
17.10.09 04:19
Dobrá práce
Baru
02.01.10 09:42
show all comments


