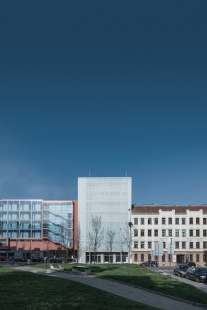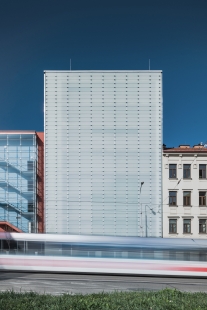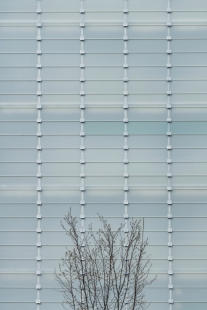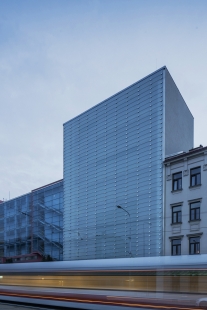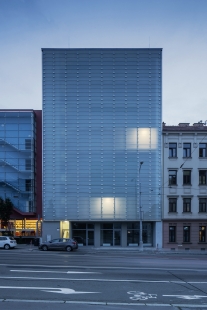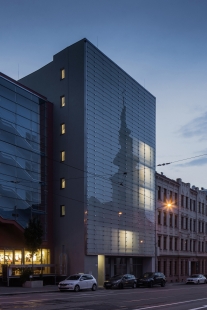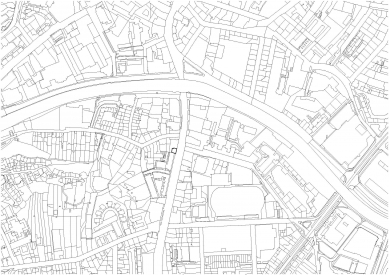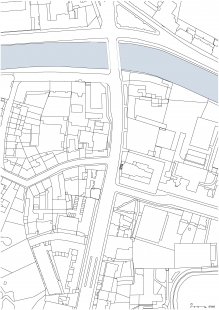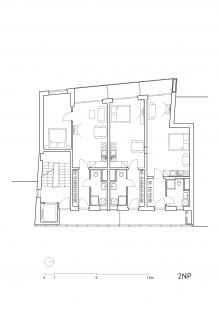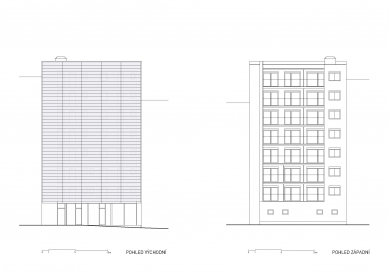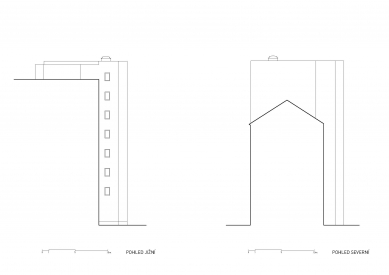
Building Vienna

The building defines its form from the urban context in which it is located.
First, from its location on the spur in the usual street development of Wiener Straße that arose in the past and has now been removed.
As the only mass, it responds to the tower of the Church of the Brothers of Mercy, thus creating the metaphorical pylons of the gate to the city.
Another strong factor of the location and form of the house is the distant view from the opposite street, where the object distinctly presents itself as an inconspicuous solitaire, albeit differently at each time of day!
The third influencing moment is the reaction to the surroundings, when the technical detail of glazing the corridors requested by the investor is elevated from the mundane to something that could be called a jewel of architecture: the clips anchoring the glass to the structure are made of polished stainless steel and are the size of a regular mobile phone. At certain times of the day, the façade shines with many little mirrors reflecting the sky. Poetically, it reminds one of order and the logic of itself.
Our building is an eight-story residential building with corridors leading to the street and windows facing an inaccessible overgrown courtyard.
It has 16 apartments of type 1kk and 2kk. Access to the apartments is through corridors from the street, which acoustically protect the apartments from noise. In the apartments and common areas, exposed concrete and steel are applied.
The glass matte façade transforms in the evening into a kaleidoscope of corridor lights. In the glass of the façade, the tower of the church is reflected in the view from Wiener Straße.
First, from its location on the spur in the usual street development of Wiener Straße that arose in the past and has now been removed.
As the only mass, it responds to the tower of the Church of the Brothers of Mercy, thus creating the metaphorical pylons of the gate to the city.
Another strong factor of the location and form of the house is the distant view from the opposite street, where the object distinctly presents itself as an inconspicuous solitaire, albeit differently at each time of day!
The third influencing moment is the reaction to the surroundings, when the technical detail of glazing the corridors requested by the investor is elevated from the mundane to something that could be called a jewel of architecture: the clips anchoring the glass to the structure are made of polished stainless steel and are the size of a regular mobile phone. At certain times of the day, the façade shines with many little mirrors reflecting the sky. Poetically, it reminds one of order and the logic of itself.
Our building is an eight-story residential building with corridors leading to the street and windows facing an inaccessible overgrown courtyard.
It has 16 apartments of type 1kk and 2kk. Access to the apartments is through corridors from the street, which acoustically protect the apartments from noise. In the apartments and common areas, exposed concrete and steel are applied.
The glass matte façade transforms in the evening into a kaleidoscope of corridor lights. In the glass of the façade, the tower of the church is reflected in the view from Wiener Straße.
Fránek Architects
The English translation is powered by AI tool. Switch to Czech to view the original text source.
0 comments
add comment


