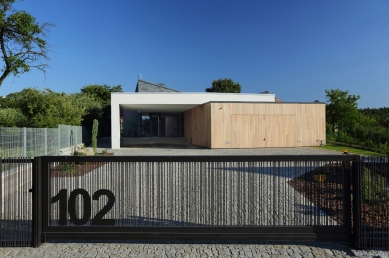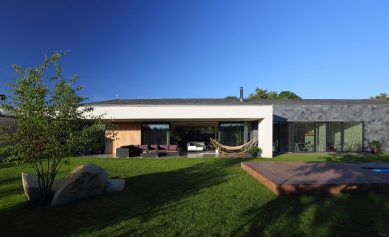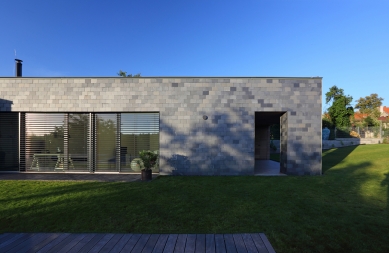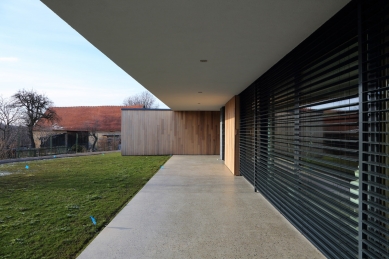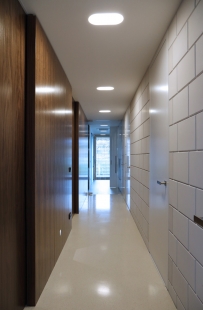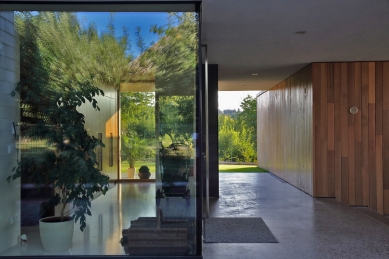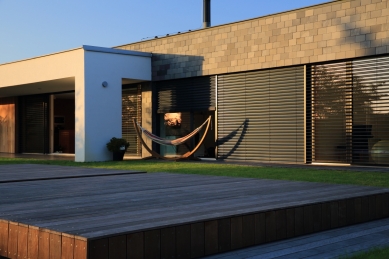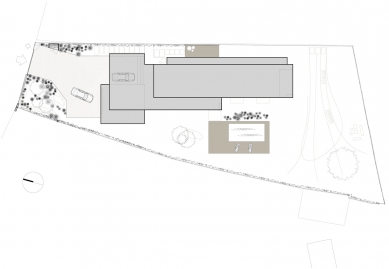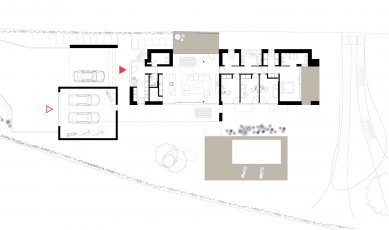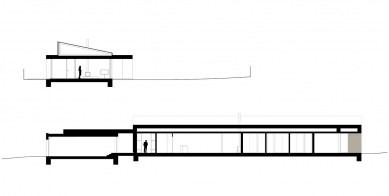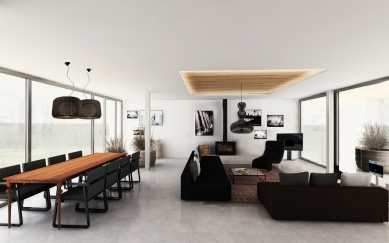
Family House Svatbín

 |
A low building, as much as possible concealed in the garden and not disturbing its surroundings. The plot is away from the main road, at the end of a side road. Beyond it are forests, meadows, views, sun, and tranquility.
We wanted a comfortable home for a large family with three children, with a pool and a garden designed to naturally connect with the interior of the house.
The house is designed to be maximally connected with the exterior, featuring large sliding and opening windows that reach the full height of the room, a covered terrace, and direct access to the garden from all rooms.
We were fortunate to have an enlightened client; we understood each other, and from the first sketches, it was clear how the layout and the house would function.
We had a narrow, long plot oriented south along its longer side. We wanted sunlight and a garden for all living rooms, for all residents.
The concept of the house's layout is built around the hallway axis, with individual rooms logically arranged in sequence.
From the entrance, there is a large covered parking area transitioning into a roof over the entrance and terrace, allowing you to walk around the house without getting wet in inclement weather.
A hallway, from which you enter the kitchen, with the kitchen being the "heart" of the whole house, leading to a large living area.
We achieved a good result; we opened the living space with large windows on both sides, offering views of the gardens and the forest horizon on the southern shaded terrace. On the northern side, there is a small terrace where it is cool on summer days. The house visually enlarged with the glazed areas; in summer, there is no distinction between the outdoors and indoors; it is a flowing space.
We wanted to live literally "from fence to fence," which is one of the central ideas that guide our house concepts.
It's about living and existing in the chosen location, not just in the house, using the entire space for life, perceiving it.
The house is a brick construction made of Porotherm on a reinforced concrete foundation slab; the roof consists of nailed wooden beams, a lightweight structure.
Heating is provided by an air-water heat pump. The floors combine ground microterrace, three-layer oak parquet, and ground concrete on the terrace. We clad the entire house in natural slate, making it feel like a large stone in the garden.
The house has been standing for a while, and we continue to subtly improve it together with the clients.
The English translation is powered by AI tool. Switch to Czech to view the original text source.
0 comments
add comment


