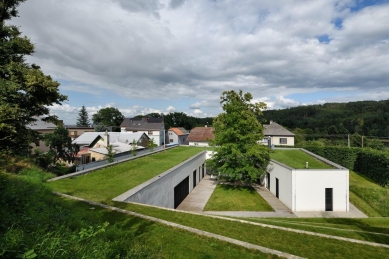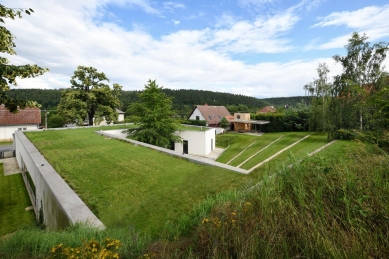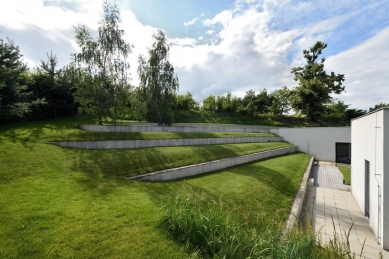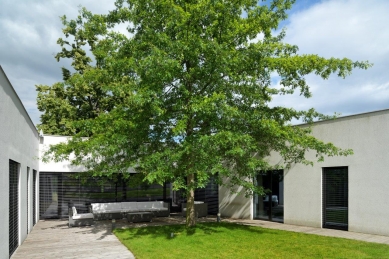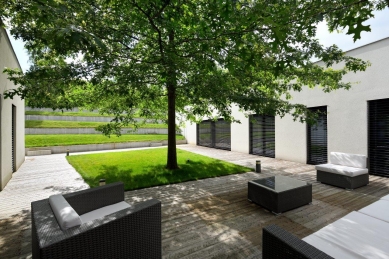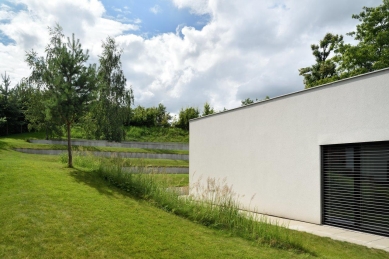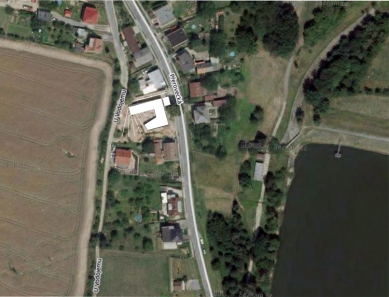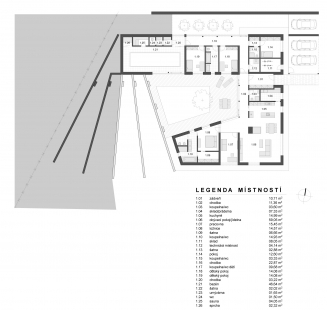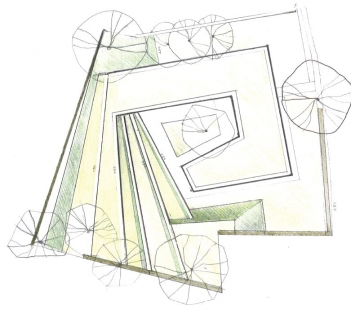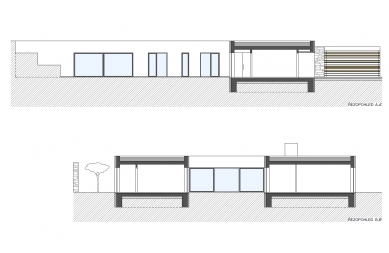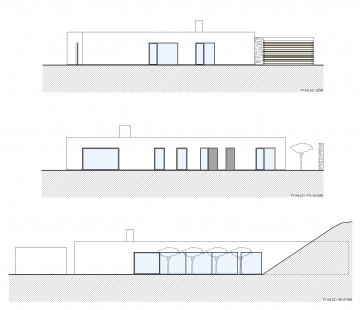
Family House Suché Lazce

The plot is located halfway along the connection between the core areas of Suché Lazce and Přerovec. The buildings along this connection were developed throughout the entire twentieth century.
The layout is courtyard-like. The floor plans of the buildings from the early last century are in the shape of a U or L, where the residential part is oriented towards the street, and the ridge of the roof is parallel to the road. The development is complemented by stand-alone structures from the second half of the last century. A characteristic element is the open spaces, gaps between individual buildings that allow nature to blend between both banks of the Sedlinka Valley – the Černý les and Strážnice.
The proposed house aims to respect and support the spirit of the place. Instead of a solid mass, we propose a green void, a gap – a semantic sign of the area rather than a defect in the existing structure. A single-story, minimalist courtyard house with a green roof, free of any exhibitionism, "emerges" from the slope towards the street. It is visually separated from the street by a 3m high hedge of hornbeams. The house, along with the adjacent terrain and geometric terraced garden, forms a unified indivisible whole.
The layout is courtyard-like. The floor plans of the buildings from the early last century are in the shape of a U or L, where the residential part is oriented towards the street, and the ridge of the roof is parallel to the road. The development is complemented by stand-alone structures from the second half of the last century. A characteristic element is the open spaces, gaps between individual buildings that allow nature to blend between both banks of the Sedlinka Valley – the Černý les and Strážnice.
The proposed house aims to respect and support the spirit of the place. Instead of a solid mass, we propose a green void, a gap – a semantic sign of the area rather than a defect in the existing structure. A single-story, minimalist courtyard house with a green roof, free of any exhibitionism, "emerges" from the slope towards the street. It is visually separated from the street by a 3m high hedge of hornbeams. The house, along with the adjacent terrain and geometric terraced garden, forms a unified indivisible whole.
The English translation is powered by AI tool. Switch to Czech to view the original text source.
0 comments
add comment


