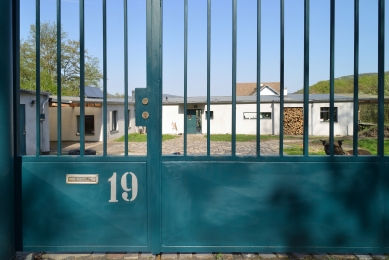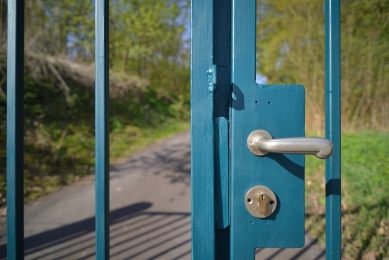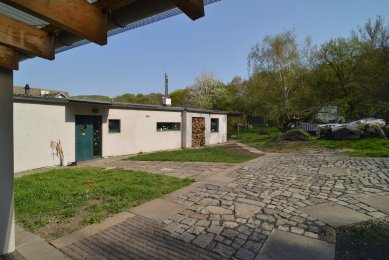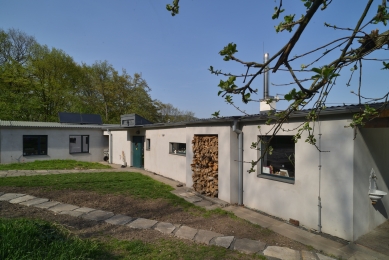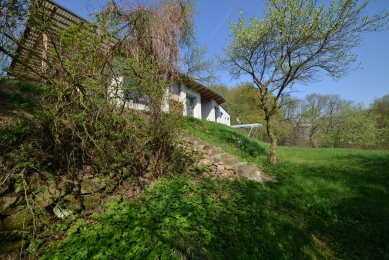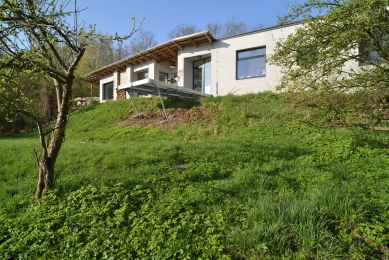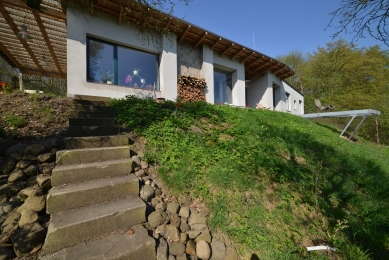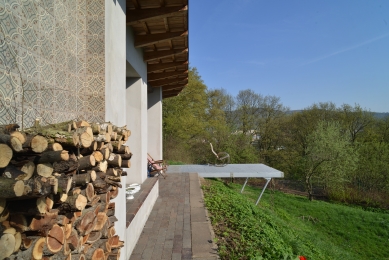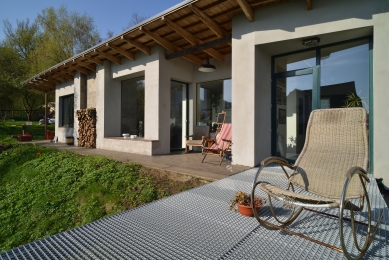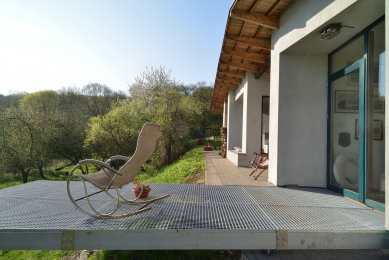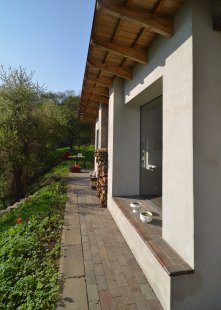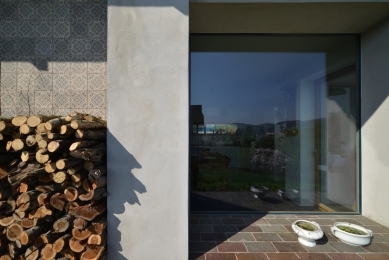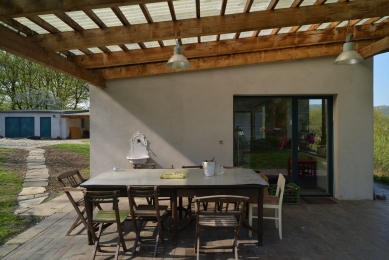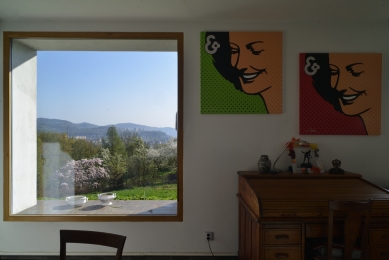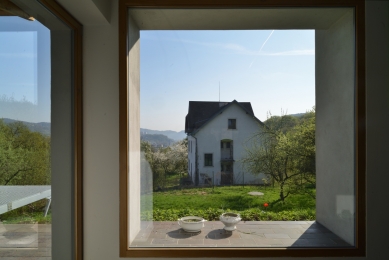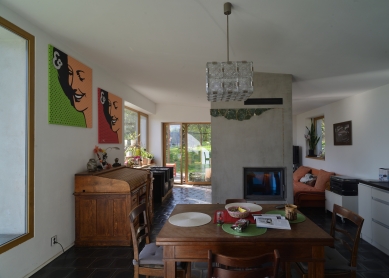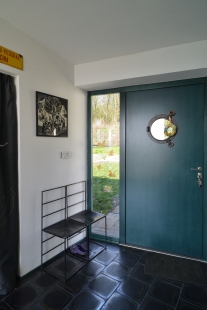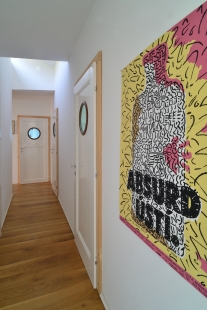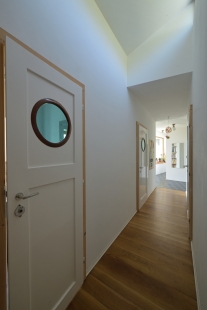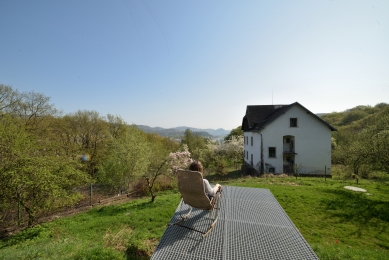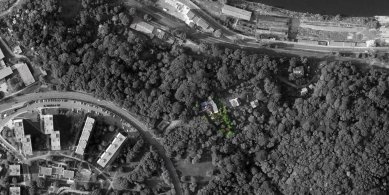
Family House Střekov V

Place
A tip of lush vegetation separates the densely populated area of the normalization housing estate on the hill (Kamenný Vrch) and the edge of sparse pre-war individual housing below it.
The originally smooth transition between cultivated residential and agriculturally utilized landscapes is now a boundary - a fracture.
The gap between places with a sought identity (housing estate) and a lost identity (disappearing generous villas) is wilderness, and the builder's plot carries its attributes - uncertainty, opportunity, mystery, and beauty.
House
Only a small part of the garden is suitable for construction. There is relatively flat terrain and the plot is accessible on foot and by car. Moreover, two directional lines that define the plot intersect here.
The north-south direction passing through the gates of fruit trees into the depths of the wilderness is perpendicularly perforated by an open path to the horizon above the opposite bank of the Elbe.
The house is structured by the place and its character, as well as the substantial stock of building materials and components accumulated by the builder.
The archetype of a low sloped roof with corrugated covering, along with a variety of motifs used in a small area, refers to the phenomenon of garden houses and cabins with their temporariness, variability, often transient beauty, and the conflict between randomness and order.
The builder is a historian, enthusiast, and collector, therefore we anticipate further rich layering over time.
A tip of lush vegetation separates the densely populated area of the normalization housing estate on the hill (Kamenný Vrch) and the edge of sparse pre-war individual housing below it.
The originally smooth transition between cultivated residential and agriculturally utilized landscapes is now a boundary - a fracture.
The gap between places with a sought identity (housing estate) and a lost identity (disappearing generous villas) is wilderness, and the builder's plot carries its attributes - uncertainty, opportunity, mystery, and beauty.
House
Only a small part of the garden is suitable for construction. There is relatively flat terrain and the plot is accessible on foot and by car. Moreover, two directional lines that define the plot intersect here.
The north-south direction passing through the gates of fruit trees into the depths of the wilderness is perpendicularly perforated by an open path to the horizon above the opposite bank of the Elbe.
The house is structured by the place and its character, as well as the substantial stock of building materials and components accumulated by the builder.
The archetype of a low sloped roof with corrugated covering, along with a variety of motifs used in a small area, refers to the phenomenon of garden houses and cabins with their temporariness, variability, often transient beauty, and the conflict between randomness and order.
The builder is a historian, enthusiast, and collector, therefore we anticipate further rich layering over time.
The English translation is powered by AI tool. Switch to Czech to view the original text source.
2 comments
add comment
Subject
Author
Date
Ano!
Bohuslav
27.04.18 05:51
kreativní respekt
Marie Procházková
28.04.18 08:42
show all comments


