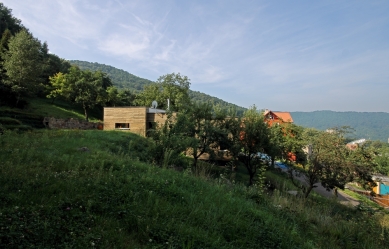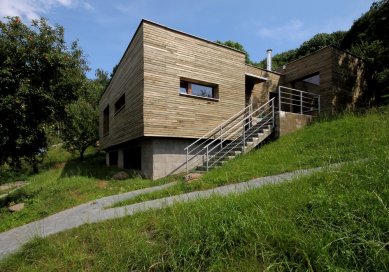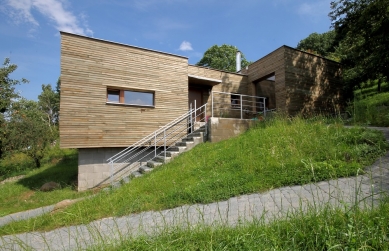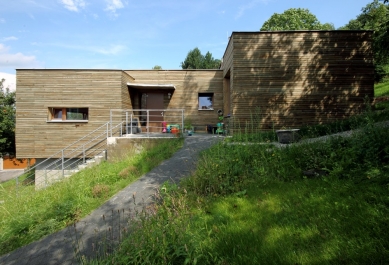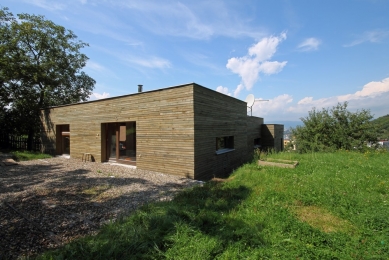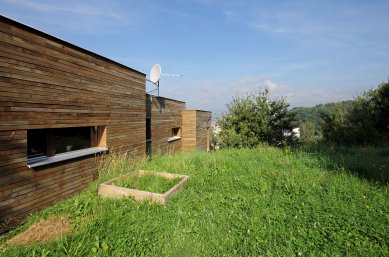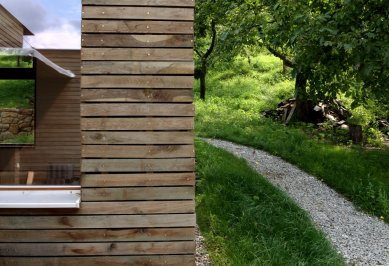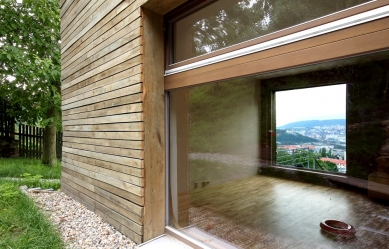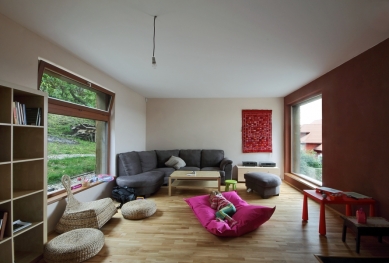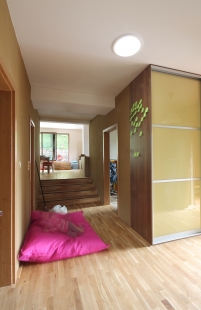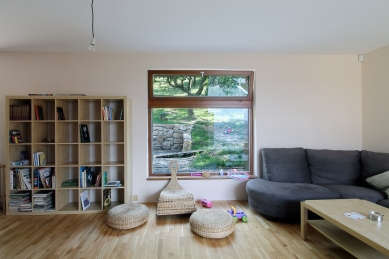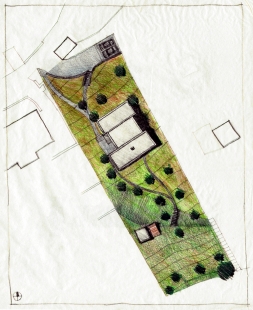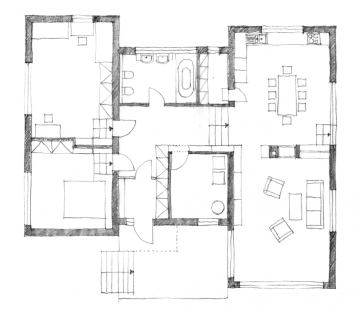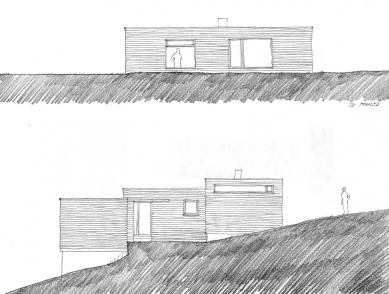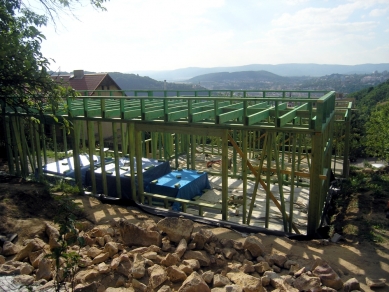
Family House Střekov I

Place
is the free edge of the city, a transition between the dense development of Střekov and the open countryside. A sparse structure of cottages, woodsheds, outbuildings, and permanently or temporarily inhabited houses. Wilderness - the space in between.
Land
is a long, steep garden (elevation 26 m). A grown fruit orchard (apple trees, plum trees, cherries) and a wide open view of the city in the valley give the place an exceptional character and quality.
House
settled at the lower part of the land is part of the orchard, not shaded by a large neighboring house and still reasonably accessible from the adjoining road.
Three interleaved sections of the house follow the steep terrain. One perceives the garden around in the house both optically and physically. The orchard envelops the house.
Wood as a construction material is a natural bond in this situation between the house, garden, and orchard.
is the free edge of the city, a transition between the dense development of Střekov and the open countryside. A sparse structure of cottages, woodsheds, outbuildings, and permanently or temporarily inhabited houses. Wilderness - the space in between.
Land
is a long, steep garden (elevation 26 m). A grown fruit orchard (apple trees, plum trees, cherries) and a wide open view of the city in the valley give the place an exceptional character and quality.
House
settled at the lower part of the land is part of the orchard, not shaded by a large neighboring house and still reasonably accessible from the adjoining road.
Three interleaved sections of the house follow the steep terrain. One perceives the garden around in the house both optically and physically. The orchard envelops the house.
Wood as a construction material is a natural bond in this situation between the house, garden, and orchard.
The English translation is powered by AI tool. Switch to Czech to view the original text source.
2 comments
add comment
Subject
Author
Date
...
EŠ
01.09.11 05:43
...
Kuba
01.09.11 11:11
show all comments



