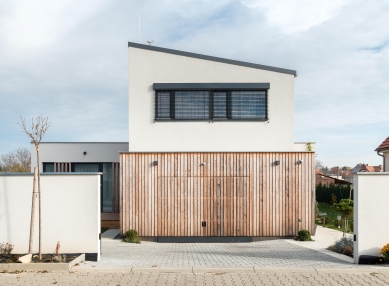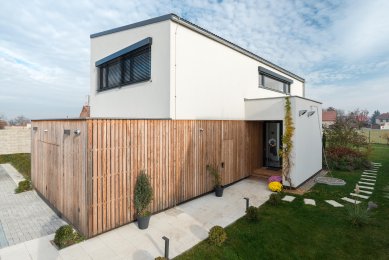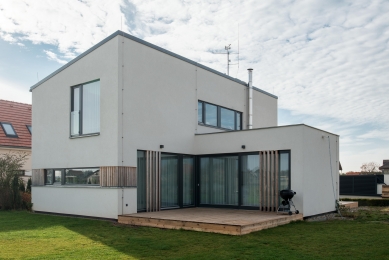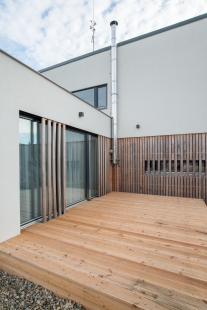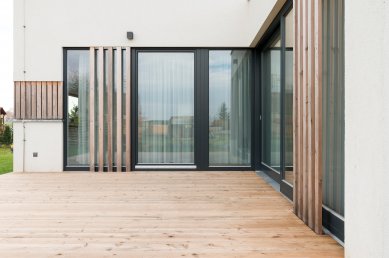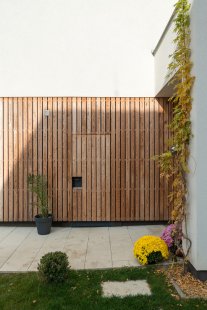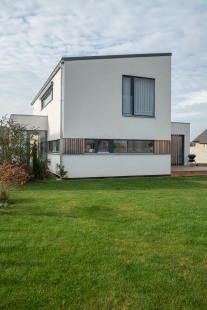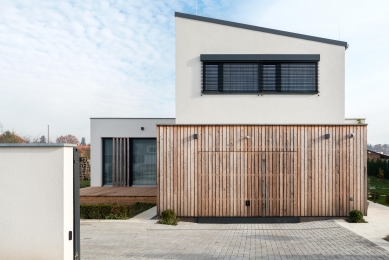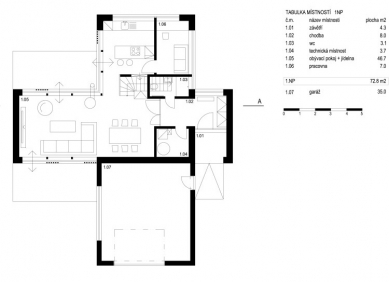The family house is located on a flat plot of land without mature greenery in the village of Středokluky. The house is two-story with a shed roof. This part is intersected by a single-story block, which creates living terraces on both sides with various usage options depending on the time of day and lighting. The house is entered from the vestibule directly into the entrance hall, from which the technical facilities and a small bathroom are accessible. The hall is continuously connected to the main living space, which is glazed on both sides of the plot with wooden terraces. Behind the staircase leading to the upper floor is the kitchen and office space. The upper floor contains children's rooms, a bedroom with a dressing room, a bathroom, and a separate toilet. The house is plastered with a light cream-colored plaster. The garage, constructed from light uninsulated materials, is clad with larch boards. The windows are plastic in a black shade. The shed roof is covered with trapezoidal sheets.
The English translation is powered by AI tool. Switch to Czech to view the original text source.





