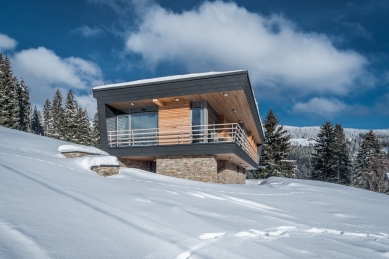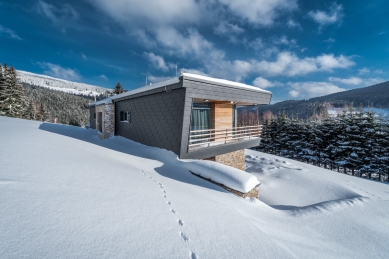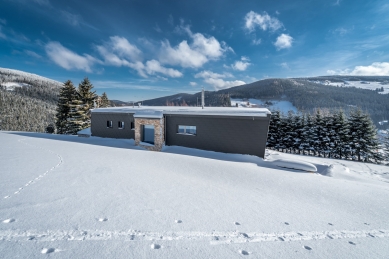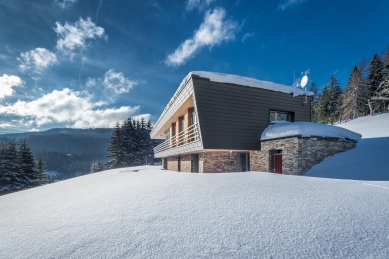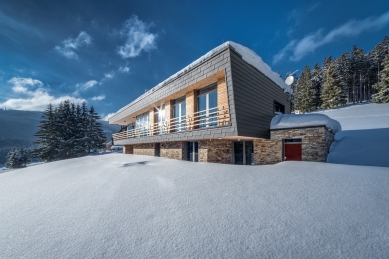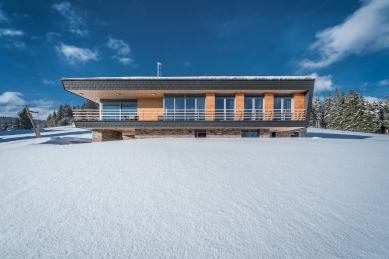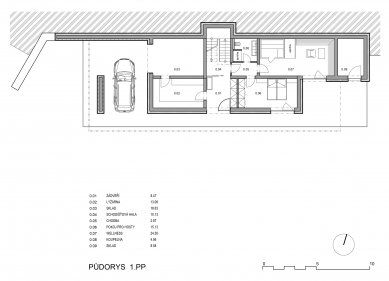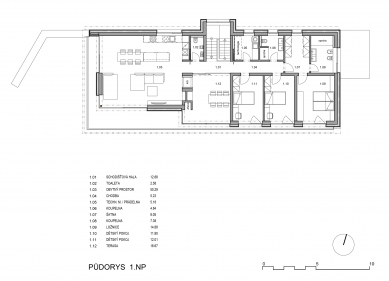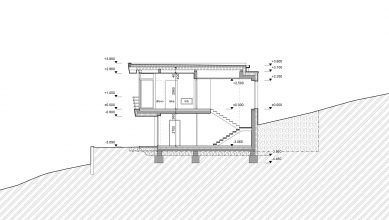
Mountain House in Pec pod Sněžkou

Modern mountain house is designed on the site of the original cabin U Modřínu in the upper part of Velká Pláň in Pec pod Sněžkou. The house has a mono-pitched roof and a rectangular floor plan oriented along the contour line. The upper floor, which significantly projects in front of the underground level, is pierced by a lodge that runs across the entire southern and western facade. The layout of the house allows all living rooms to be oriented to the south and have a view.
The facades are designed with materials that withstand weather conditions well. The underground level is covered with natural stone. The above-ground level is clad in gray metal shingles, which are complemented by wooden cladding of larch in the lodge.
The underground level features the entrance to the building with an adjoining ski room, a guest room, a sauna, and technical spaces. The apartment is situated on the above-ground level. It consists of a living area with an adjacent lockable terrace, two children's rooms, and a parent's suite.
The facades are designed with materials that withstand weather conditions well. The underground level is covered with natural stone. The above-ground level is clad in gray metal shingles, which are complemented by wooden cladding of larch in the lodge.
The underground level features the entrance to the building with an adjoining ski room, a guest room, a sauna, and technical spaces. The apartment is situated on the above-ground level. It consists of a living area with an adjacent lockable terrace, two children's rooms, and a parent's suite.
The English translation is powered by AI tool. Switch to Czech to view the original text source.
0 comments
add comment



