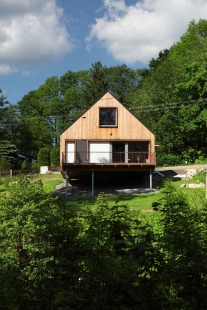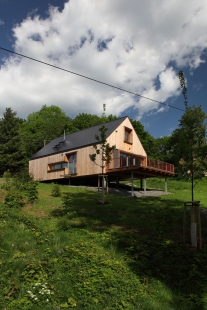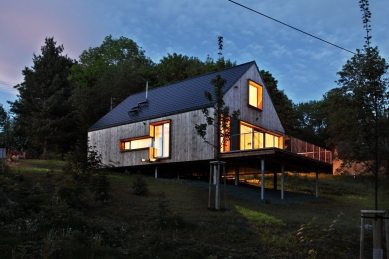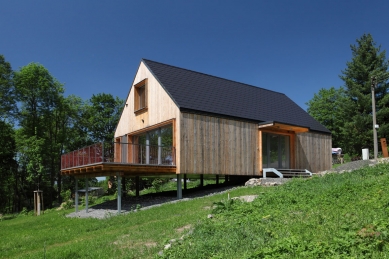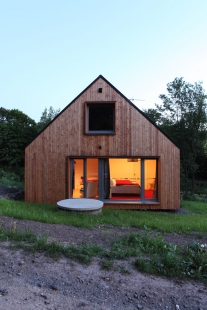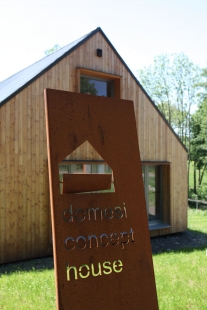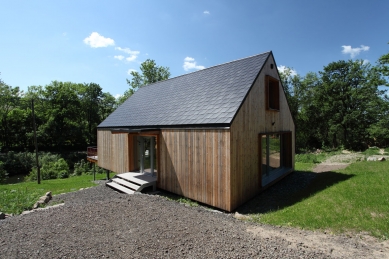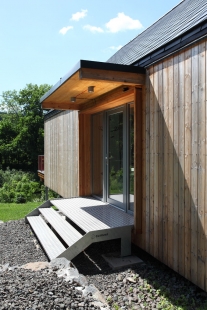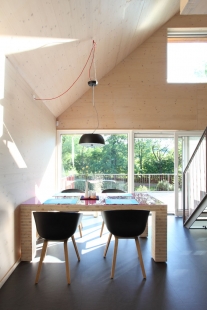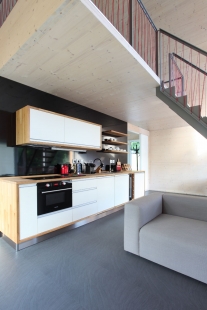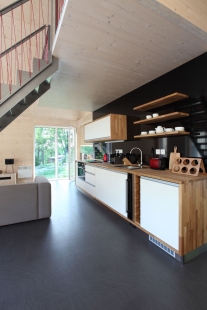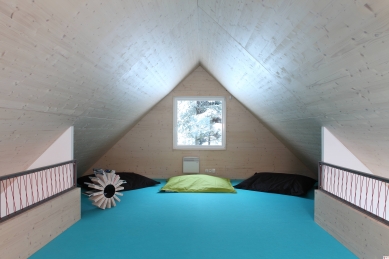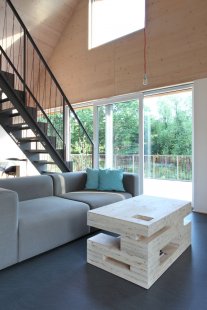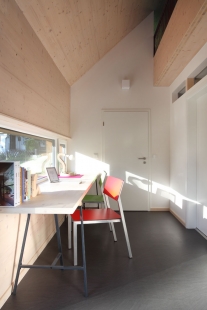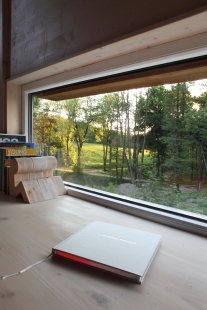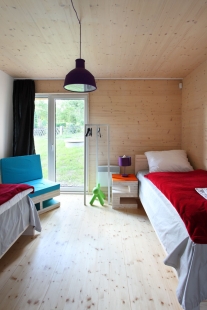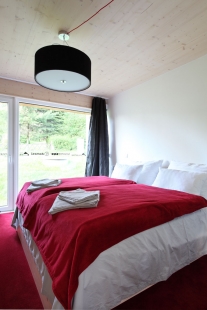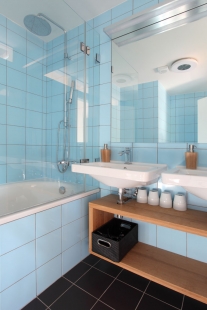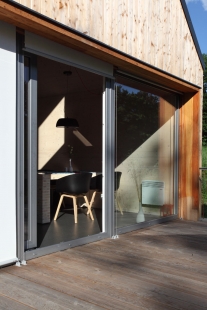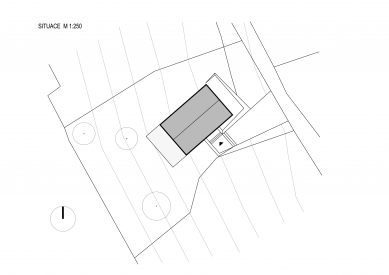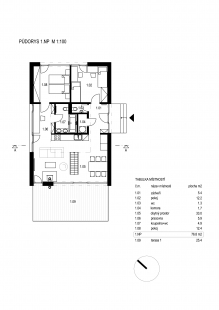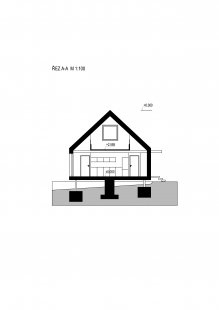At this house, everything was somewhat the opposite. Architects as investors, first there was a design and only then was the land sought. We wanted to build a house that we would offer for short-term rental as a sort of test ride in modern wooden construction. A test ride instead of arguments and persuasion. The project was named “
Domesi Concept House”.
In the end, we chose a plot on the border of the Jizera Mountains and the Czech Paradise in the village of Pulečný, which allows beautiful views from the house into the surroundings and equally attractive summer and winter activities nearby. Its location close to the expressway from Prague to Liberec makes it easily accessible not only from the capital, where the journey takes just an hour.
The house is situated on a gentle southwest slope, and the main glazed areas of the living room are oriented in this direction. Especially in the winter months, we had the opportunity to test the functionality of this orientation and the operation of thermal gains. In the summer, the glazing is shaded by textile roller blinds. This unique opportunity to verify the design in practice was yet another motivation for building this house.
The foundation of the building is on concrete pads into which steel columns are embedded. The main load-bearing structure is made of massive wooden panels, which are largely exposed in the interior, thus providing an unmistakable feeling of the indoor space. Not only in the winter months does the warm interior of solid wood provide new energy and help every visitor, along with the views of the landscape and almost absolute silence, to organize their thoughts or relax from the hectic pace of life.
The internal layout of the house is absolutely simple. The ground floor resembles an apartment located on the plot. The main living area is then opened in a “
loft” style across two floors, creating a gallery that is additionally cantilevered into space. At the same level as the living area is a spacious terrace that nearly doubles the living space in warm weather. On the upper floor, there is a single-space relaxation area equipped, among other things, with bean bags.
The English translation is powered by AI tool. Switch to Czech to view the original text source.


