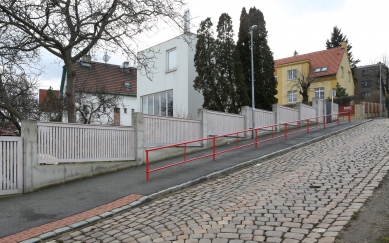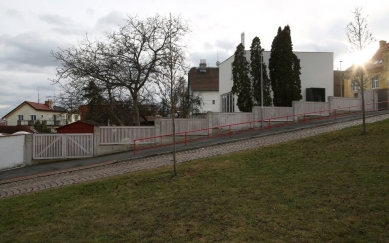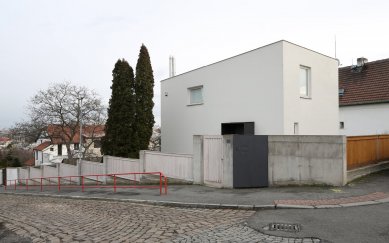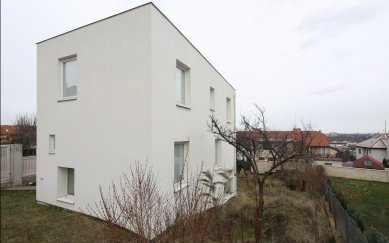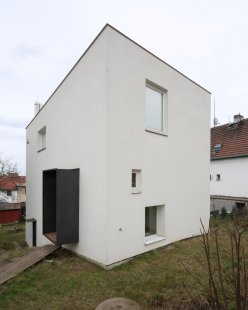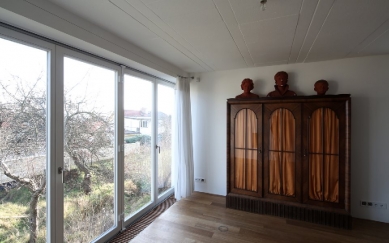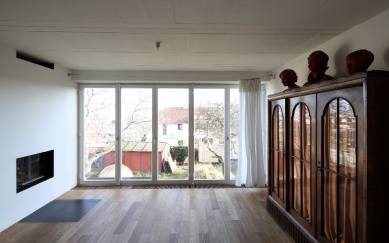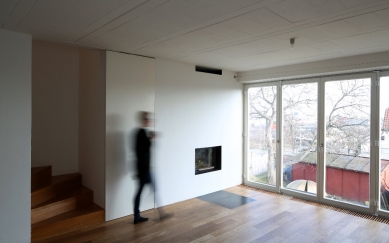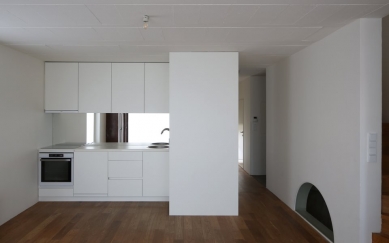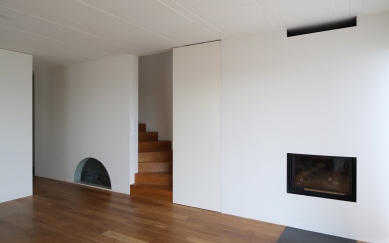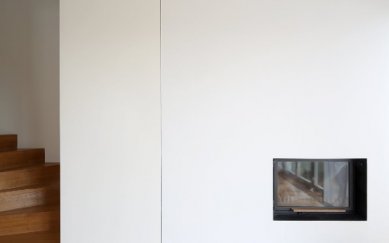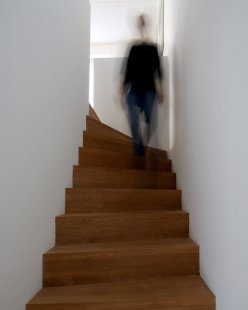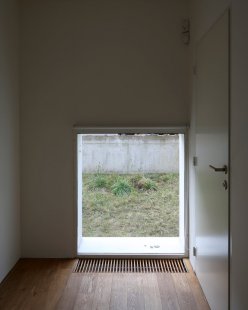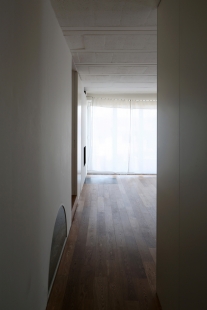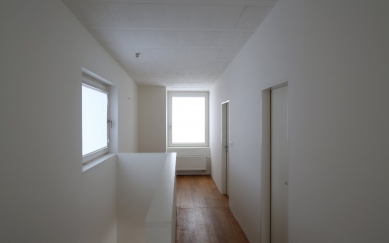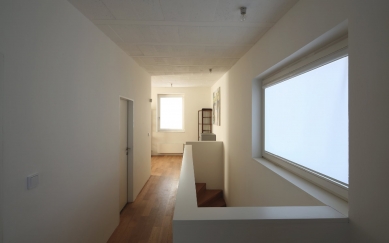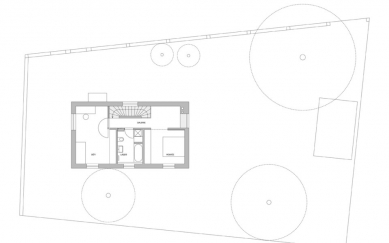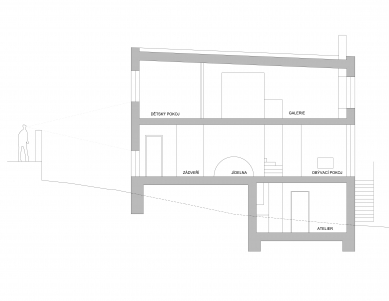
Family House Prague 10

 |
| photo: Pavel Nasadil |
The authors set several specific principles for the design:
1. Respect for the footprint of the original building as a defining limit, maintaining the direction of entry into the building, orientation, and relationship to the garden. The aim is to preserve the memory of the place and to connect with the original urban structure of old Bohdalec.
2. Similar to the original construction intent of entrepreneur Melzer to build affordable housing 90 years ago, the concept of the new house focuses primarily on spatial economy and economic feasibility of the investment made, with economical layout determined mainly by the suitable placement of vertical circulation within the footprint.
3. The concept of the house's levitation in the garden - preserving the typical Prague vertical distance from the garden. Suppression of the modernist barrier-free concept of connecting the interior with the exterior.
4. Reflection on the scale of Bohdalec houses - structuring the main mass of the building with scale-defining elements - windbreak, stairs, chimney - in the form of contemporary expressive means.
FAM architects
The English translation is powered by AI tool. Switch to Czech to view the original text source.
0 comments
add comment


