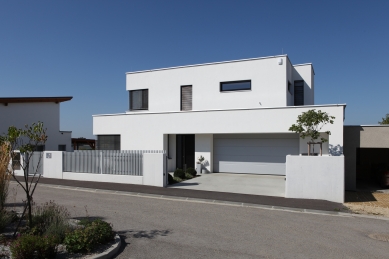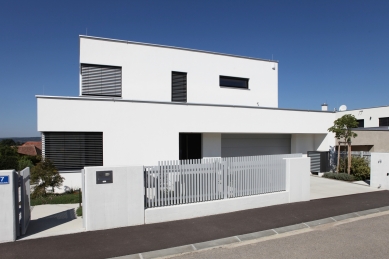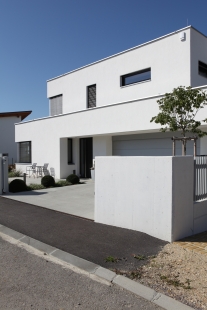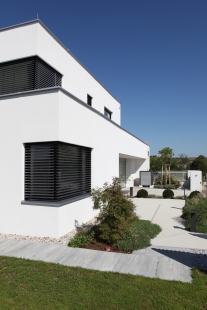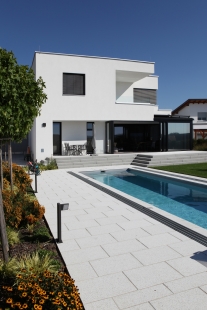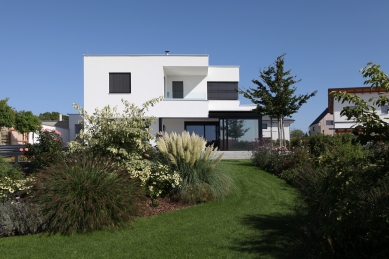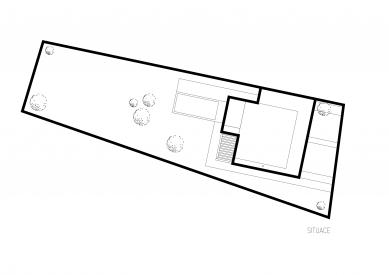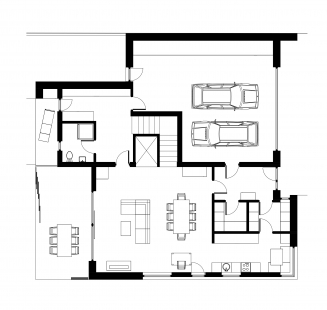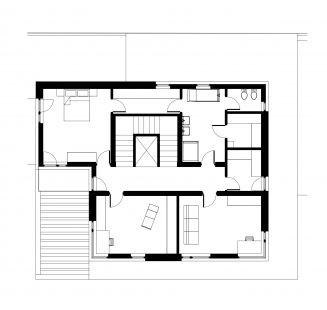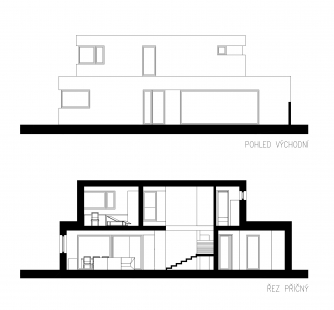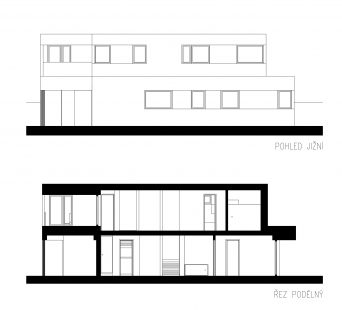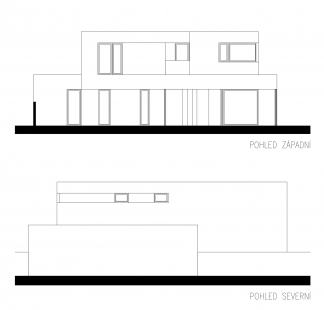
White House in Unterretzbach

The building is located in a new enclave of family houses on the outskirts of the village of Unterretzbach. The local administration has subdivided the area itself, created transport and technical infrastructure, and subsequently sold the plots to private owners. This area is outside the grown core of the village, not far from the railway, allowing for a modern approach to construction, including the use of pure white color without decorations, which is not typical in this picturesque wine-growing region.
The entrance to the plot is from the east side; the terrain slopes to the west, opening up views of the valley with vineyards and the forests of Podyjí in the distance. The building is conceived as a solitary structure, with the garage on the northern side touching the garage of the neighboring property at the cadastral boundary. The house is positioned on the plot to clearly define a semi-public space in front of the entrance and a garden with almost complete privacy. The entrance and driveway are sheltered by an overhanging roof of the ground floor. Towards the garden, the building features external living spaces with views and protection from adverse weather. The terrace is equipped with opening glazing. The external living areas connect via wide stairs to the swimming pool and the landscaped garden.
The layout of the ground floor consists of entrance spaces, a two-car garage, a dressing room, a pantry, a kitchen corner, a living area with a winter garden, a utility room with a toilet, and stairs to the upper floor. Attention was paid to the circulation of the household residents. Passages were created: from the driveway through the garage directly to the garden, from the driveway through the utility room to the garden, from the entrance hall directly to the garage, from the entrance hall through the pantry to the kitchen, and subsequently to the living area. The upper floor layout consists of an office, a bedroom with dressing rooms, a bathroom and a toilet, and a guest room. The hallway and the bedroom have a small loggia with a view of the Dyje Valley. A lift was not installed, and the open stairwell was complemented with two skylights.
The foundation construction of the building is executed as a reinforced concrete grid with an upper foundation slab. The above-ground vertical load-bearing and non-load-bearing structures are made of ceramic blocks. The ceiling and roof load-bearing structures are monolithic reinforced concrete. The internal plastering is smooth stucco with white paint. The floors are covered with a wooden walking layer, and in wet areas, with large-format ceramic tiles. The window frames are finished with a dark gray surface treatment, supplemented with external blinds. The railing on the loggia consists of safety glass panels without frames. The main masses of the house are finished with smooth white plaster, and intermediate window cladding was not realized. The outdoor minor architecture is made of ceramic tiles and vegetation elements.
The entrance to the plot is from the east side; the terrain slopes to the west, opening up views of the valley with vineyards and the forests of Podyjí in the distance. The building is conceived as a solitary structure, with the garage on the northern side touching the garage of the neighboring property at the cadastral boundary. The house is positioned on the plot to clearly define a semi-public space in front of the entrance and a garden with almost complete privacy. The entrance and driveway are sheltered by an overhanging roof of the ground floor. Towards the garden, the building features external living spaces with views and protection from adverse weather. The terrace is equipped with opening glazing. The external living areas connect via wide stairs to the swimming pool and the landscaped garden.
The layout of the ground floor consists of entrance spaces, a two-car garage, a dressing room, a pantry, a kitchen corner, a living area with a winter garden, a utility room with a toilet, and stairs to the upper floor. Attention was paid to the circulation of the household residents. Passages were created: from the driveway through the garage directly to the garden, from the driveway through the utility room to the garden, from the entrance hall directly to the garage, from the entrance hall through the pantry to the kitchen, and subsequently to the living area. The upper floor layout consists of an office, a bedroom with dressing rooms, a bathroom and a toilet, and a guest room. The hallway and the bedroom have a small loggia with a view of the Dyje Valley. A lift was not installed, and the open stairwell was complemented with two skylights.
The foundation construction of the building is executed as a reinforced concrete grid with an upper foundation slab. The above-ground vertical load-bearing and non-load-bearing structures are made of ceramic blocks. The ceiling and roof load-bearing structures are monolithic reinforced concrete. The internal plastering is smooth stucco with white paint. The floors are covered with a wooden walking layer, and in wet areas, with large-format ceramic tiles. The window frames are finished with a dark gray surface treatment, supplemented with external blinds. The railing on the loggia consists of safety glass panels without frames. The main masses of the house are finished with smooth white plaster, and intermediate window cladding was not realized. The outdoor minor architecture is made of ceramic tiles and vegetation elements.
The English translation is powered by AI tool. Switch to Czech to view the original text source.
0 comments
add comment


