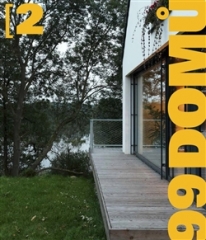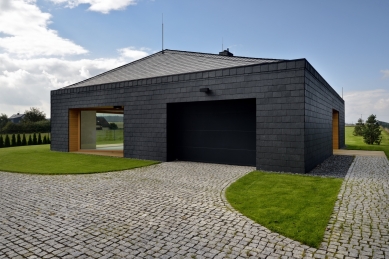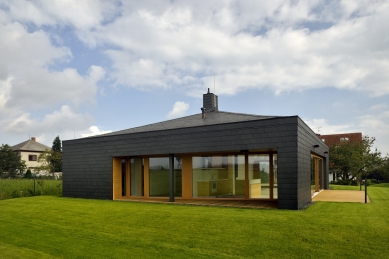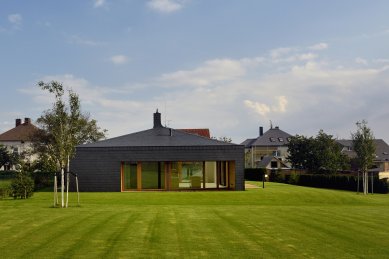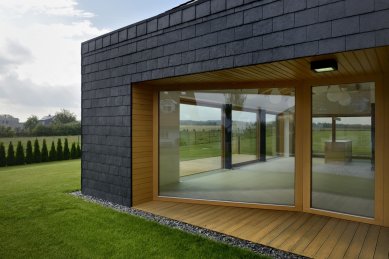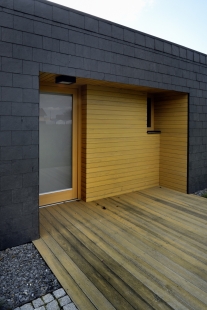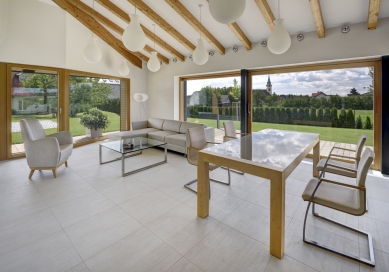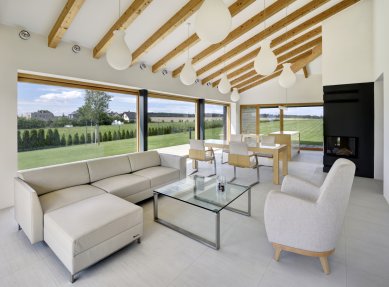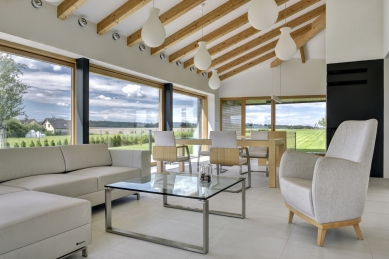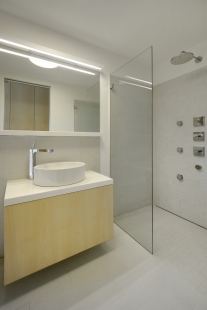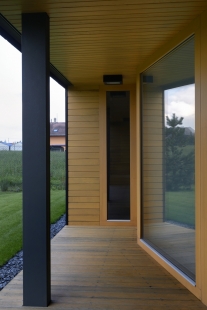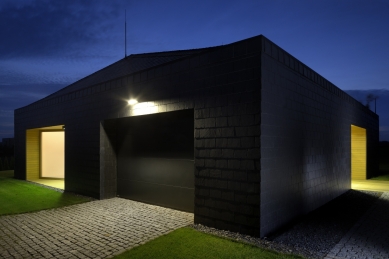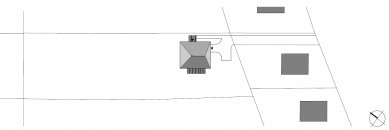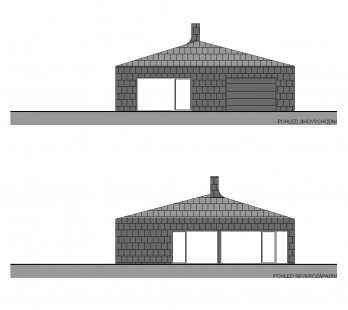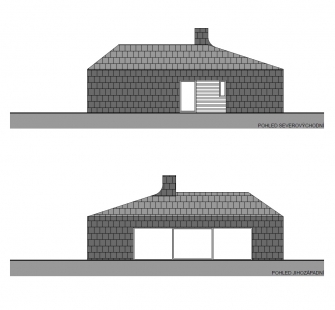
Family house in the Opava area

 |
The slightly sloped plot of land is situated in the western part of the village, on the border of the built-up area, with no unified character of the existing development.
The main living space has an optical connection to the existing family house - a family bond, to the church - an identity to the place, and to the landscape - infinity and untamed nature.
The compact slate prism is punctuated by niches lined with wood, which can be closed off with folding walls. In contrast to the anthracite exterior is the white interior. The link between the interior and the exterior is wood. The alternation of white and black continues in the garden with the planting of a trio of birch groups.
The house is built from brick blocks in combination with steel columns. The roof structure is made of glued wooden trusses. The roofing and wall cladding are slate. The terraces and niche cladding are made of oak. Heating is via hot water underfloor heating, with a condensing gas boiler as the source.
The house received an Honorary Recognition from J. M. Olbrich for new construction in 2013-2014.
The English translation is powered by AI tool. Switch to Czech to view the original text source.
4 comments
add comment
Subject
Author
Date
?
architekt
23.10.14 03:35
Chybí mi návaznost na kořeny, krajinu (?)
Anousek
23.10.14 09:35
Rodinný dům na Opavsku
WK-Architekt
03.03.15 08:06
cena?
Kateřina
05.08.15 02:29
show all comments


