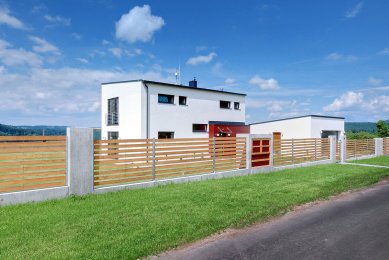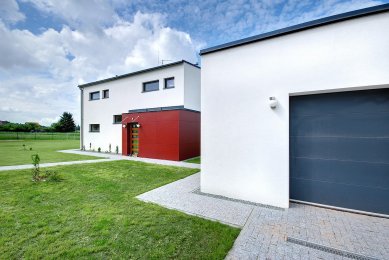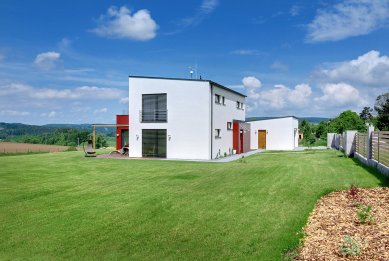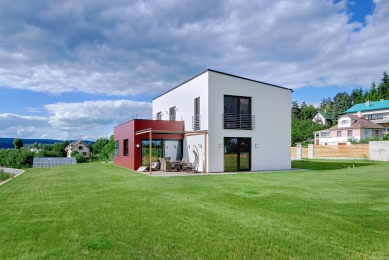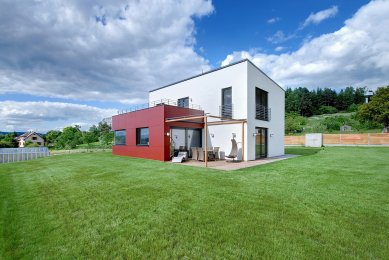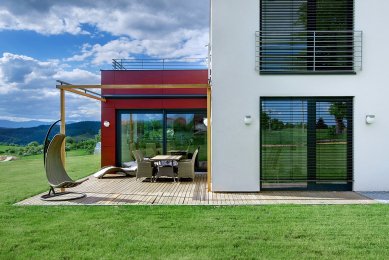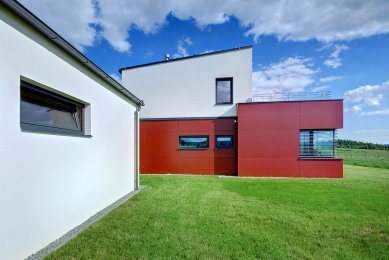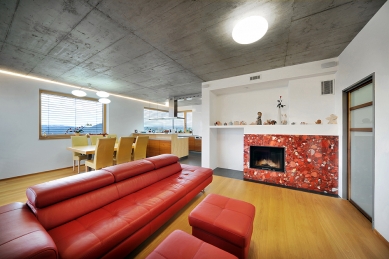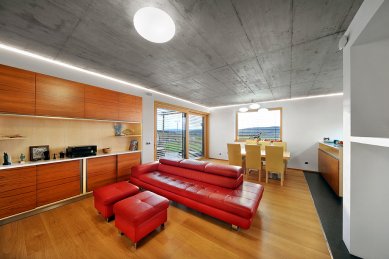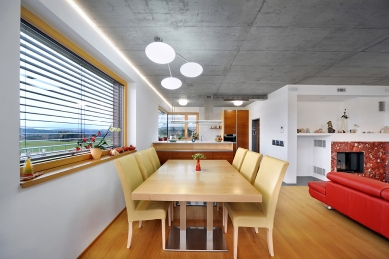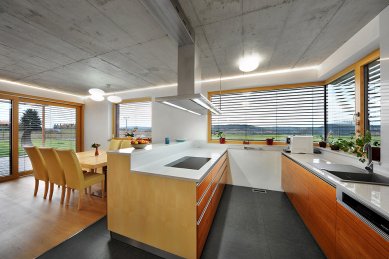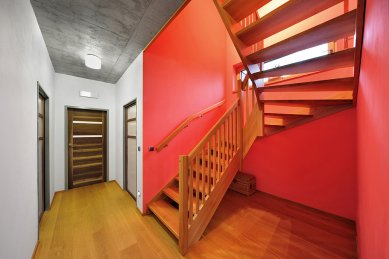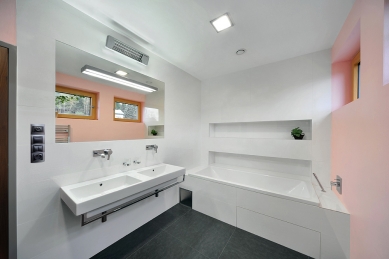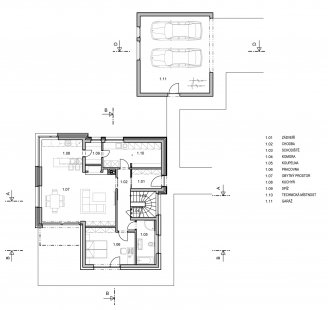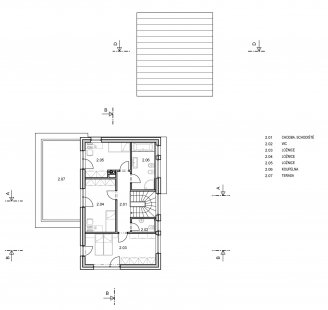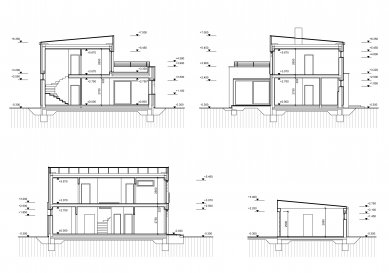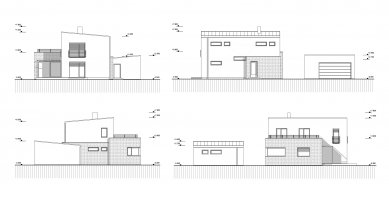
Family House on Kvíčala

The addressed plot is located in Suchovršice in an area called Kvíčala. The area in question is flat with an access road on the eastern side of the property. In this area, there are houses of comparable size built at different times. There are classic farmhouses, constructions from the seventies, and entirely new homes.
Given the location of the existing road, the house is designed in the southeastern part of the lot. This allows for sufficient distances from neighboring buildings while maximizing the remaining area of the property for a garden. This location is also very advantageous due to the view - to the northwest, there is a view of the Krkonoš Mountains.
The larger volume is two stories with a shed roof and is oriented parallel to the road with its longer dimension (and ridge). The single-story volume, which adjoins it from the west side, has a flat roof that is utilized as a terrace. Both volumes are differentiated. The two-story part is designed with white plaster, while the lower part is clad in wooden panels in red color.
The house is designed so that the internal layout reflects the orientation of the plot concerning the cardinal directions and maximizes the views. The house opens to the garden - to the south and west, while only small strip windows are designed towards the road. The window openings, which complete the architectural appearance, are mostly designed to be non-opening due to the desired low energy consumption of the house. The standalone garage also has a shed roof. In terms of overall composition, the roof has an opposite slope compared to the house. The orientation of the ridges is the same.
The entrance to the house is designed from the road. Through the vestibule, one enters the staircase hall. Directly following the hall is a spacious living room with a fireplace and built-in library. The living room also includes a dining area. In one space, slightly separated, the kitchen is designed. Adjacent to it is a pantry. From the hall, there is access to a technical room (through the pantry there is passage to the kitchen), a bathroom, and a study - guest room. A staircase from the hall leads to the second floor. Three bedrooms, a bathroom, and a separate toilet are designed here. From the children's bedrooms, access to the roof terrace is provided.
Given the location of the existing road, the house is designed in the southeastern part of the lot. This allows for sufficient distances from neighboring buildings while maximizing the remaining area of the property for a garden. This location is also very advantageous due to the view - to the northwest, there is a view of the Krkonoš Mountains.
The larger volume is two stories with a shed roof and is oriented parallel to the road with its longer dimension (and ridge). The single-story volume, which adjoins it from the west side, has a flat roof that is utilized as a terrace. Both volumes are differentiated. The two-story part is designed with white plaster, while the lower part is clad in wooden panels in red color.
The house is designed so that the internal layout reflects the orientation of the plot concerning the cardinal directions and maximizes the views. The house opens to the garden - to the south and west, while only small strip windows are designed towards the road. The window openings, which complete the architectural appearance, are mostly designed to be non-opening due to the desired low energy consumption of the house. The standalone garage also has a shed roof. In terms of overall composition, the roof has an opposite slope compared to the house. The orientation of the ridges is the same.
The entrance to the house is designed from the road. Through the vestibule, one enters the staircase hall. Directly following the hall is a spacious living room with a fireplace and built-in library. The living room also includes a dining area. In one space, slightly separated, the kitchen is designed. Adjacent to it is a pantry. From the hall, there is access to a technical room (through the pantry there is passage to the kitchen), a bathroom, and a study - guest room. A staircase from the hall leads to the second floor. Three bedrooms, a bathroom, and a separate toilet are designed here. From the children's bedrooms, access to the roof terrace is provided.
The English translation is powered by AI tool. Switch to Czech to view the original text source.
0 comments
add comment


