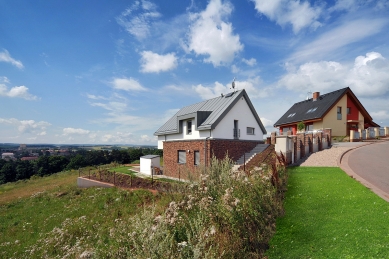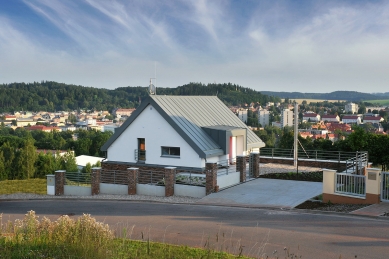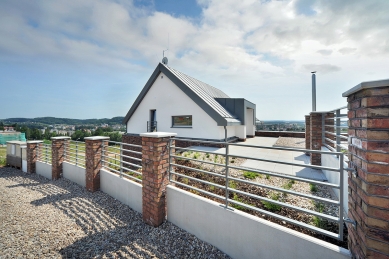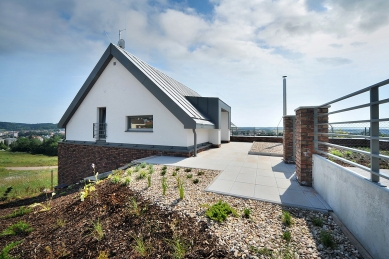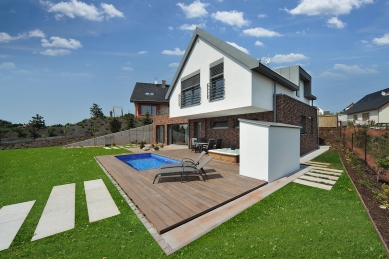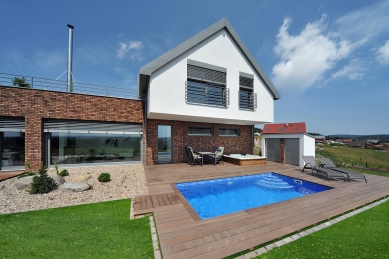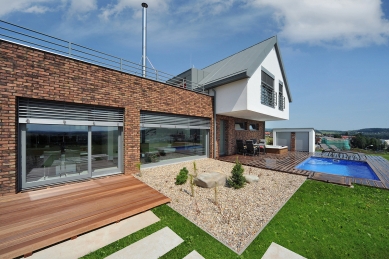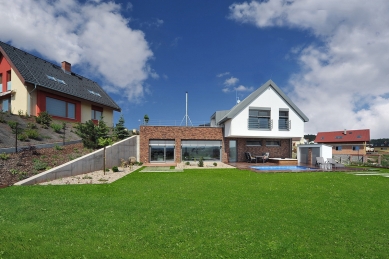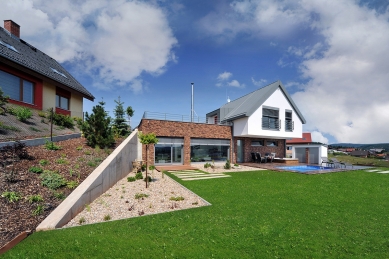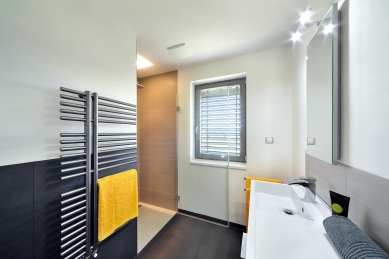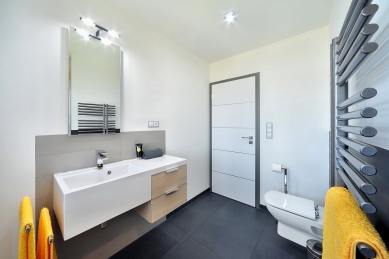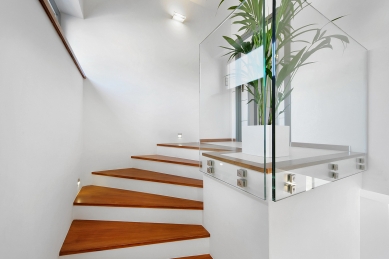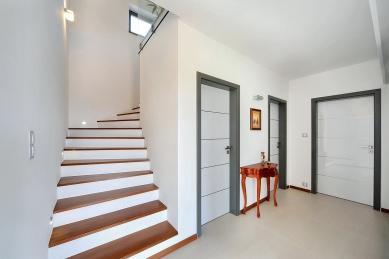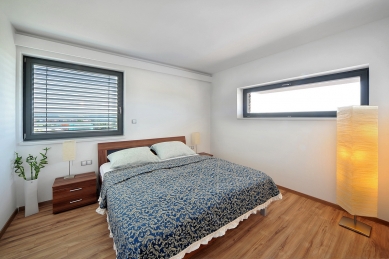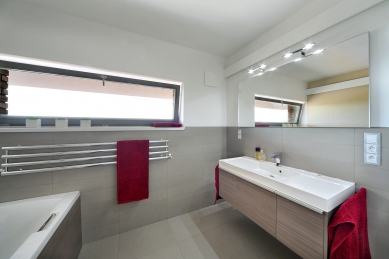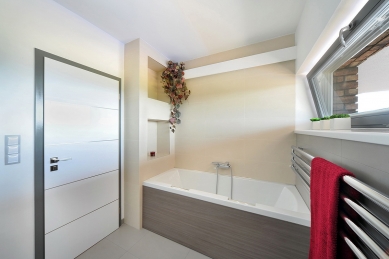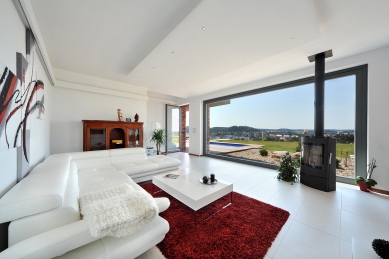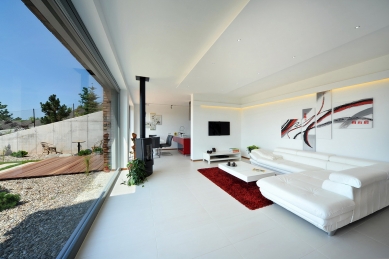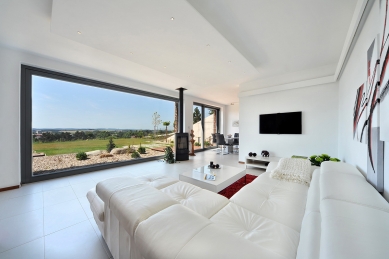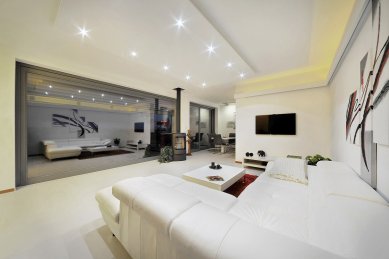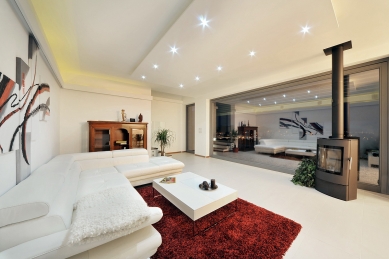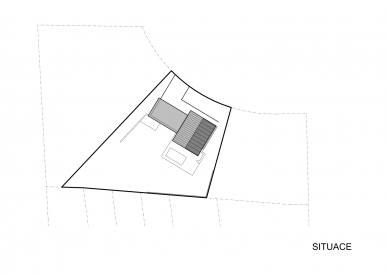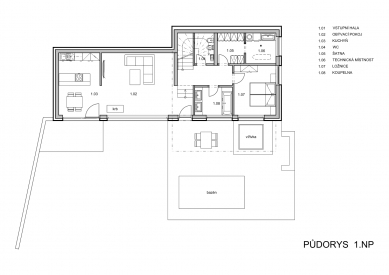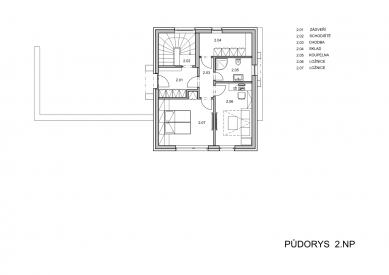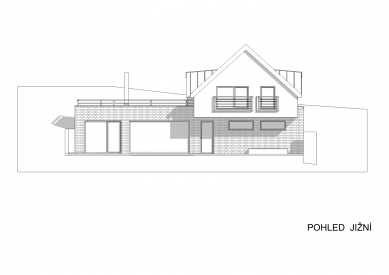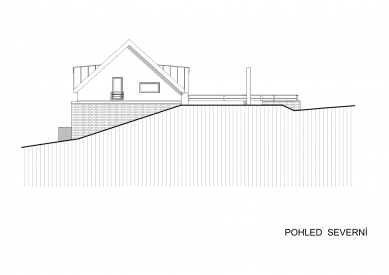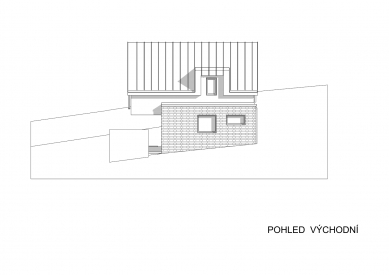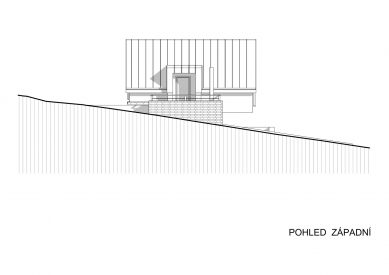
Family house on Červený kopec

 |
The brief consisted of three tasks: To design a functional house for a two-member household with a requirement for the garden to connect with the living spaces of the house. To design a roof for the outdoor whirlpool so that it is part of the house's mass and not an added pergola. To create added value through architectural design that would increase the price and liquidity of the property in case of sale.
Considering the orientation of the plot to the cardinal directions and the conditions set by the zoning plan, the composition of two blocks was chosen, which lie on top of each other and partially overlap. This composition is also a response to the sloping site and the anticipated operation of the building. The entrance to the building is at the level of the second floor. This entrance level will be used less – mainly for visits. The living area will be on the first floor, which has direct contact with the southern part of the garden.
In the second floor, there are, in addition to the entrance hall, a study, a guest room, a bathroom, and a technical room. The mass of the second floor has a longitudinal axis and also a ridge of the pitched roof oriented approximately north-south, thereby fulfilling the required regulation.
The first floor has a longitudinal axis oriented perpendicular to the axis of the second floor – i.e. east-west direction. This composition is very advantageous, as all living rooms (in both floors) have openings to the south and southeast. This is favorable from a hygienic perspective as well as for sunlight exposure. Additionally, the mass of the second floor extends over part of the first floor, providing shading for the terrace and covering for the whirlpool. The mass of the first floor is designed with a flat roof – due to the slope of the terrain, this roof will appear as a terrace from the access road and will not disrupt the rhythm of the surrounding development.
The design emphasizes the connection between the interior of the living spaces and the exterior, particularly through large glass surfaces in the southern facade. The way the house is set into the terrain using a retaining wall of exposed concrete results in the possibility of entering a practically flat living garden of 540 m² from the living floor, set within a property that has a total area of 850 m² including the building.
From the perspective of the adjacent road, the building appears simple, but fully reveals itself from the garden view. The fundamental idea is the contrast of two masses, not only in their mutual positions but also in their material solution. The combination of facing strips and white plaster clearly signals that this is a modern urban house.
The English translation is powered by AI tool. Switch to Czech to view the original text source.
0 comments
add comment


