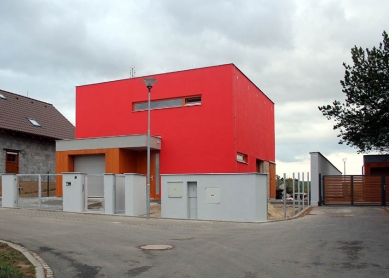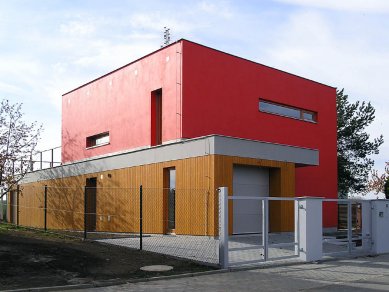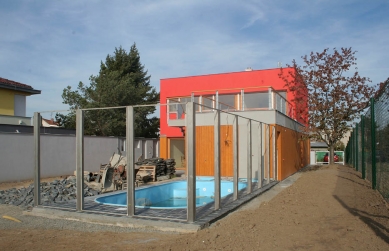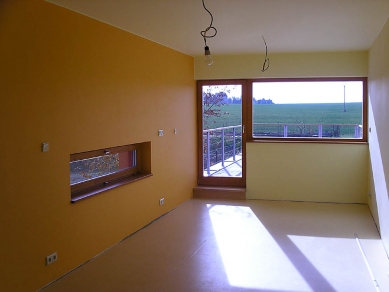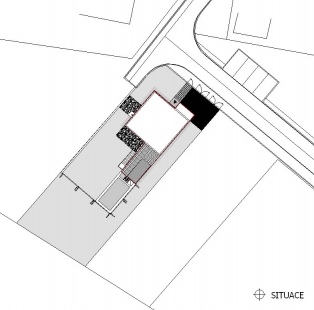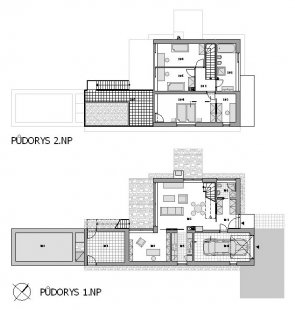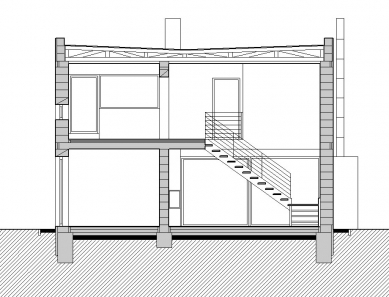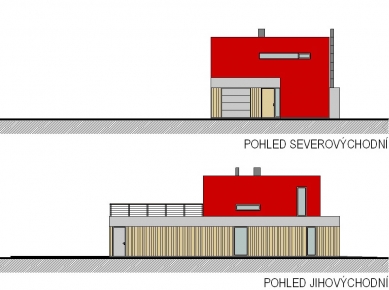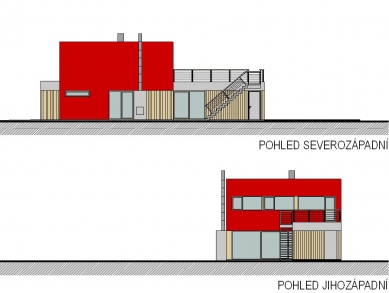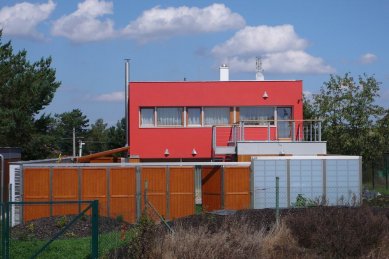
Family House of Dr. Stach

 |
The design of the volumetric solution is based on the simple mass of a two-storey block with a square floor plan. From this block, a "garage-storage" line extends on the first floor. The southwest facade is generously glazed into all living rooms.
The character of the house is defined by simple cubic masses. Ascetic, inaccessible, closed expression from the entrance in the northeast. Opening to the privacy of the courtyard in the southwest. The main two-storey mass is finished with smooth plaster, while the "garage-storage" mass is clad in wood and cement board. The courtyard fence is partially made of brick and partially wooden.
Spatial solution
1st Floor
On the first floor, along the southeast side, there is a garage, kitchen, study, and an externally accessible storage room. The study and kitchen can be connected through sliding walls with the living area. The garage is connected to the vestibule with a small bathroom. In the winter, the vestibule can be separated from the living area by a sliding wall. The living area and study open to the courtyard through a stone terrace. There is also access to a second terrace with an outdoor fireplace from the living area. Access to the second floor is via a single-flight wooden staircase from the living room. The layout is designed without the need for a hallway.
2nd Floor
The layout of the second floor is determined by the placement of a central load-bearing wall and a staircase oriented perpendicularly to this wall. The floor plan is thus divided into three parts, accessible from the staircase without a hallway. The space in the northeastern part is utilized as a bathroom. The space in the southeastern part is further divided into a bedroom and a dressing room-study for household work. The space in the southwestern part is further divided in this variant with easily removable drywall into two separate smaller rooms. The bedroom is connected to the courtyard through a terrace with stairs.
The English translation is powered by AI tool. Switch to Czech to view the original text source.
11 comments
add comment
Subject
Author
Date
Moc pěkný barák
Vít Blaha
02.11.06 12:22
rutina
Zdenek Fisher
02.11.06 08:32
kostičky
Tomáš Bindr
02.11.06 11:59
kostičky
Pavel Nasadil
02.11.06 02:37
rutina ne ....
Andrej Páleš
04.11.06 04:51
show all comments


